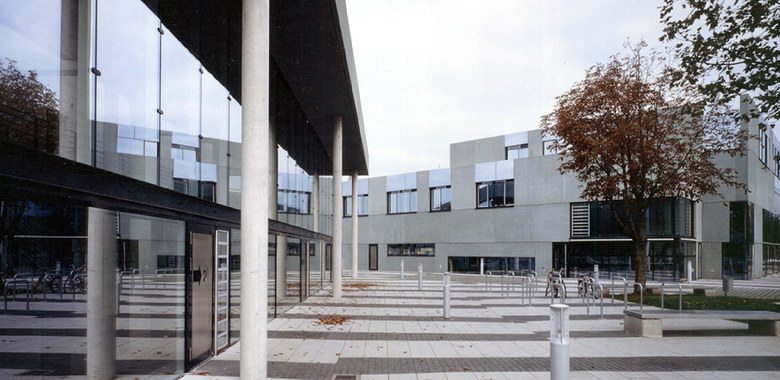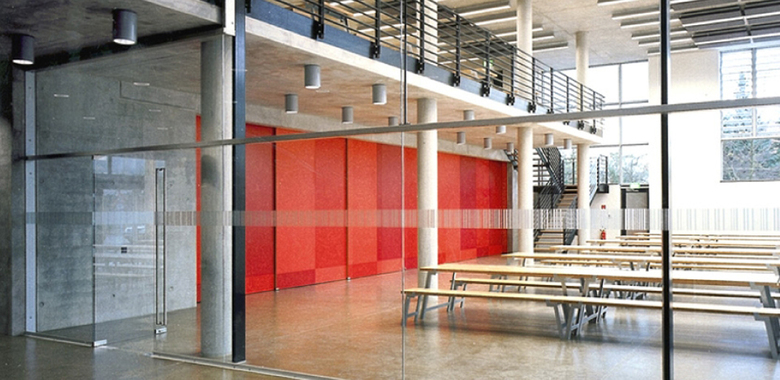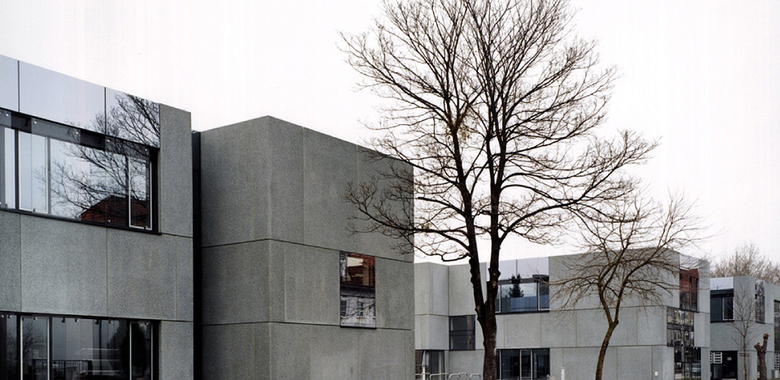Campus 2000
Dessau, Germany
- Architects
- kister scheithauer gross
- Location
- Dessau, Germany
- Year
- 2001
The tremendous popularity of the Bauhaus Dessau has made an expansion of the university inevitably. The basis of the expansion plan has been a competition in 1995, which determined the urban planning structure for the new campus. The new canteen and the auditorium centre, the so-called Bill-House, are grouped around the central Seminar-square. The seminar building for surveying technology lies directly on Bauhaus-strasse, to the west of the new canteen. It is the spine of the campus with all main services between Seminar-square and Bauhaus joined alongside.
Characterising the ensemble is a reduced language of form and colour that gives an autonomous character to the campus. It is a modernist design, yet without alluding to past architectural or stylistic attributes. On the contrary, the new university buildings attempt to mediate between the Solitaire of the Bauhaus structure and the surrounding villas.
Essential to all three new buildings is the cubic form as well as the accentuated facades. The flush exterior walls underline the cubic appeal of the buildings. The curtain wall out of green exposed aggregated concrete is arranged in an exciting interplay of glass flush to adjacent areas, which offer unexpected views towards the inside and out, as well as a dynamic lighting scenario.
The Dicker-house in Jahnstrasse has been the fourth building by kister scheithauer gross. It is home to the department of architecture and structural engineering and although it is set apart from the three green build-ings by its red colour scheme it still has comparable design features.
Project data
Buidling Owner: Ministry of Culture of the Federal Government Sachsen-Anhalt
GFA: 10.500 m²
Dates: 1998 - 2002
1st prize Realization competition 1995
Related Projects
Magazine
-
WENG’s Factory / Co-Working Space
1 day ago
-
Reusing the Olympic Roof
6 days ago
-
The Boulevards of Los Angeles
1 week ago
-
Vessel to Reopen with Safety Netting
1 week ago



