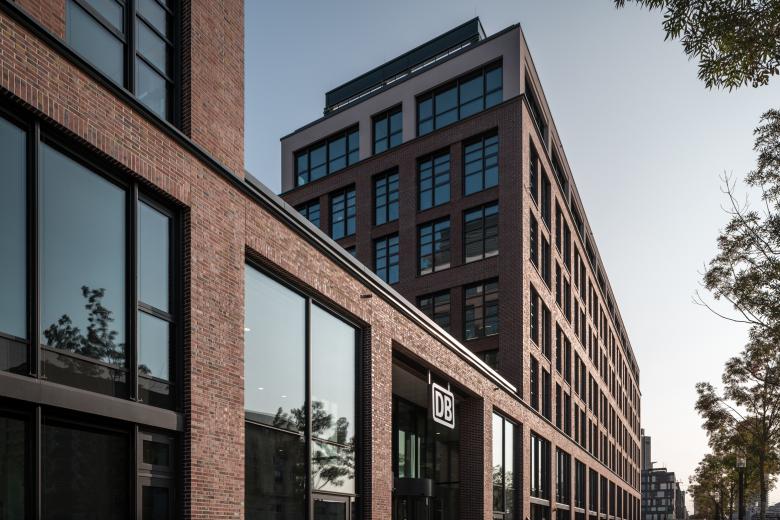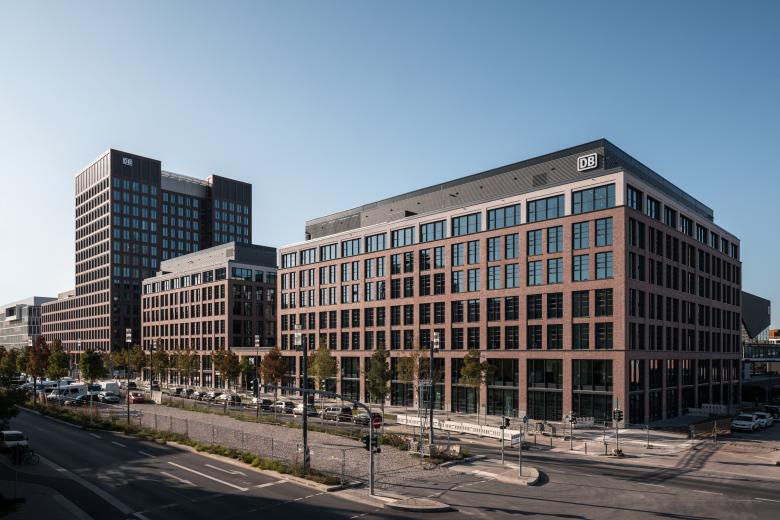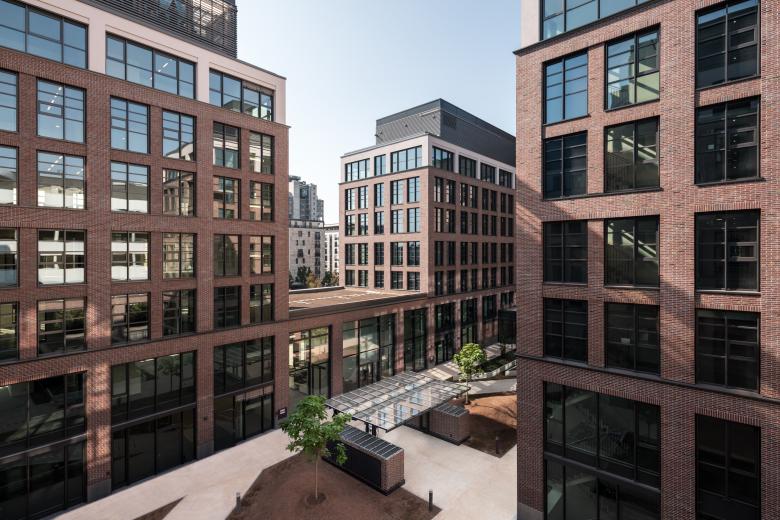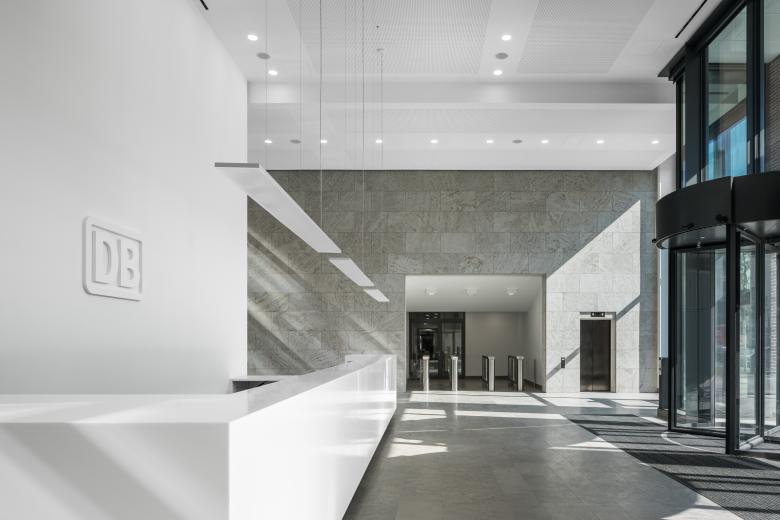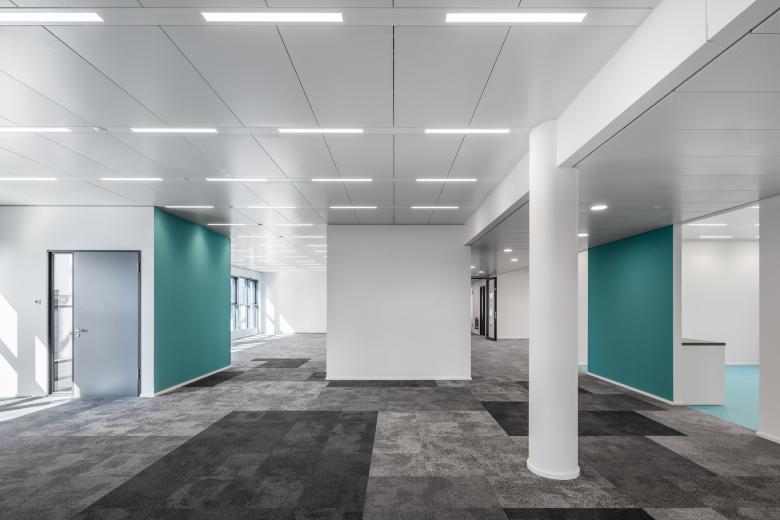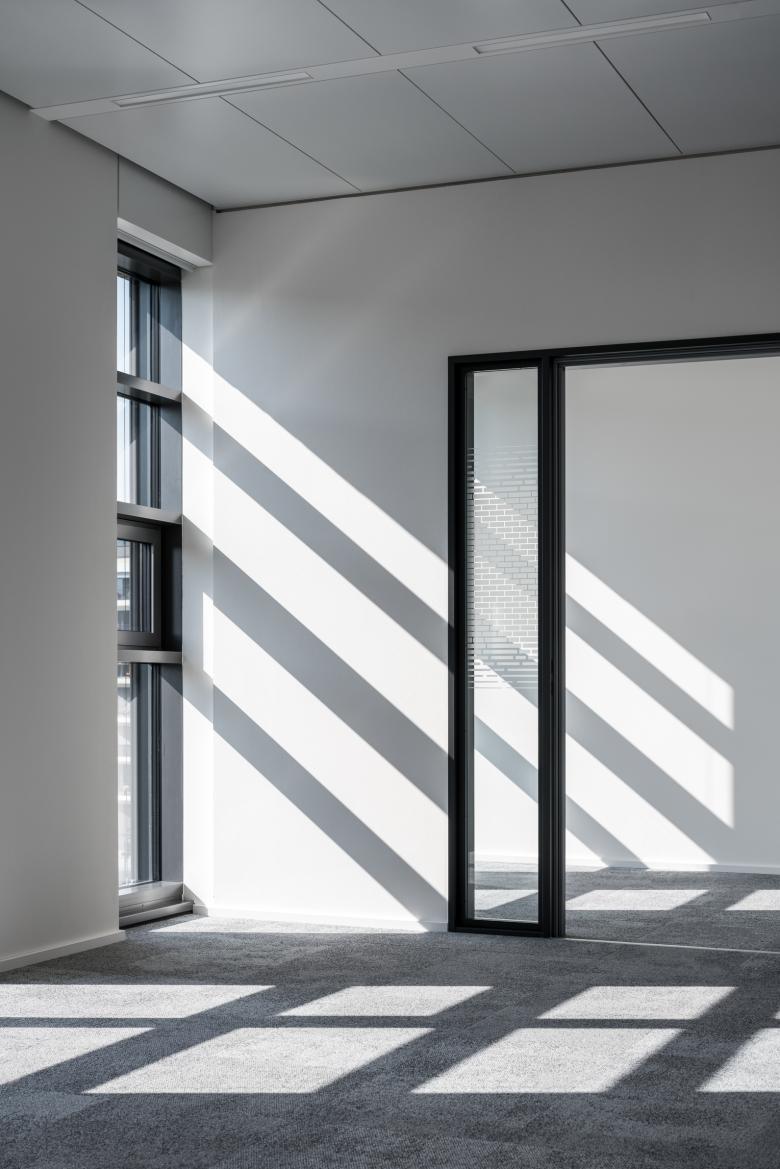The Brick
Frankfurt am Main, Germany
- Architects
- Schmidt Plöcker Architekten
- Location
- Europaallee, 60326 Frankfurt am Main, Germany
- Year
- 2020
The Brick is a “passivhaus” standard office building with commercial premises on the ground floor. In terms of design, the idea of a 1920s-style Chicago loft features throughout. A landmark design in the Europaviertel district that boasts state-of-the art building services engineering; geothermal energy, active cooling and extremely flexible footprints combine to offer innovation at a good price.
Related Projects
Magazine
-
WENG’s Factory / Co-Working Space
3 days ago
-
Reusing the Olympic Roof
1 week ago
-
The Boulevards of Los Angeles
1 week ago
-
Vessel to Reopen with Safety Netting
1 week ago
