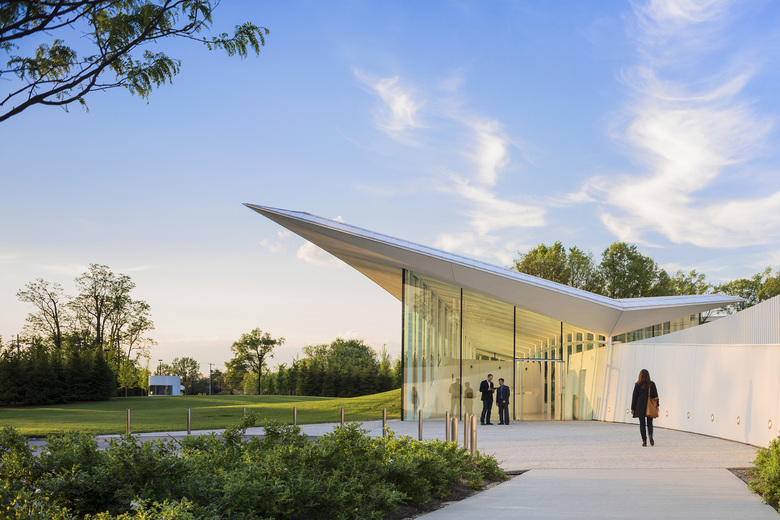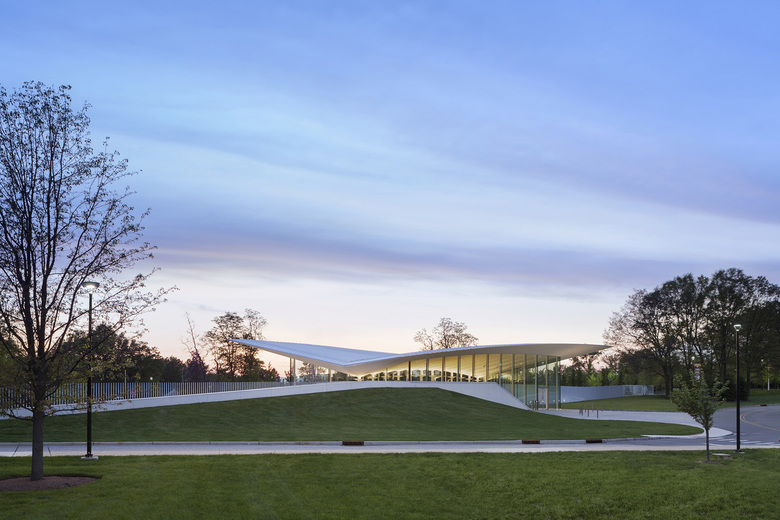Novartis Visitor Reception
East Hanover
- Architekten
- WEISS / MANFREDI
- Standort
- East Hanover
- Jahr
- 2013
The Visitor Reception Building for Novartis' North American Headquarters presents a dynamic new gateway to the campus. The building emerges from the earth and includes a sequence of reception, orientation, and gathering spaces for the campus. Above, the sculptural roof form with its pleated structural ceiling expresses Novartis' spirit of technological innovation. A solar array canopy at the parking area provides a welcoming introduction to the Novartis Campus and contributes to the building's LEED Gold status.
Dazugehörige Projekte
Magazin
-
Reusing the Olympic Roof
Heute
-
The Boulevards of Los Angeles
vor einem Tag
-
Vessel to Reopen with Safety Netting
vor einem Tag
-
Swimming Sustainably
vor einem Tag
-
A Trio of Immersive Artworks at Coachella 2024
vor 2 Tagen

