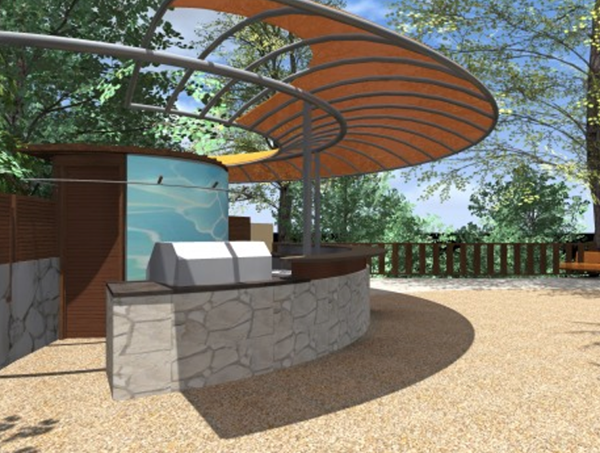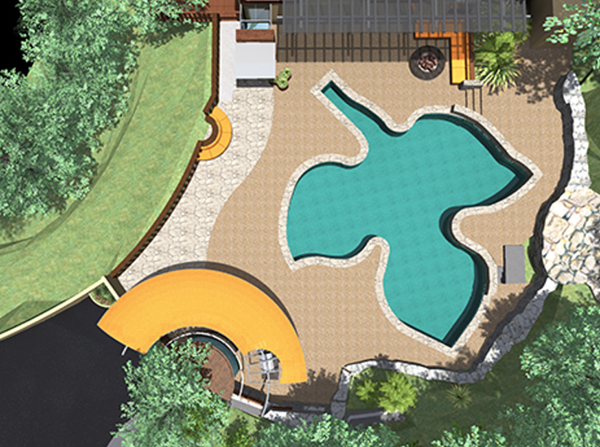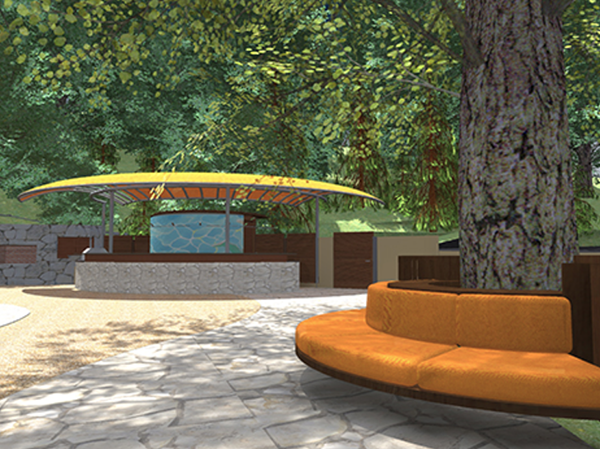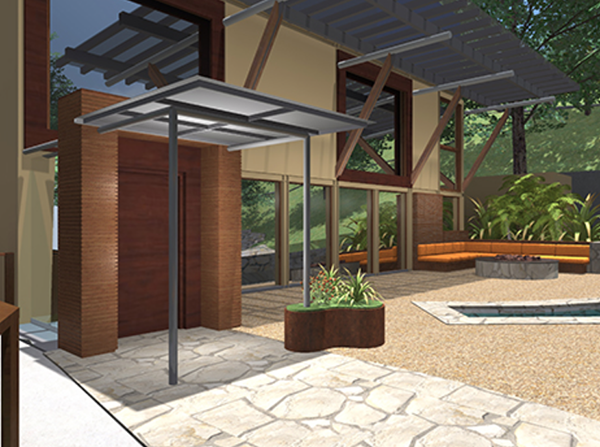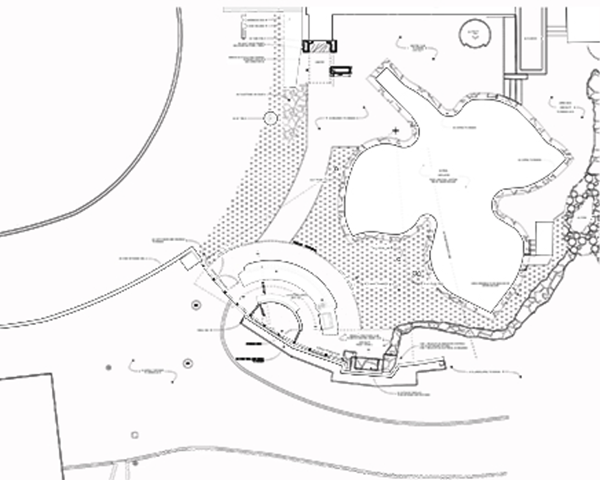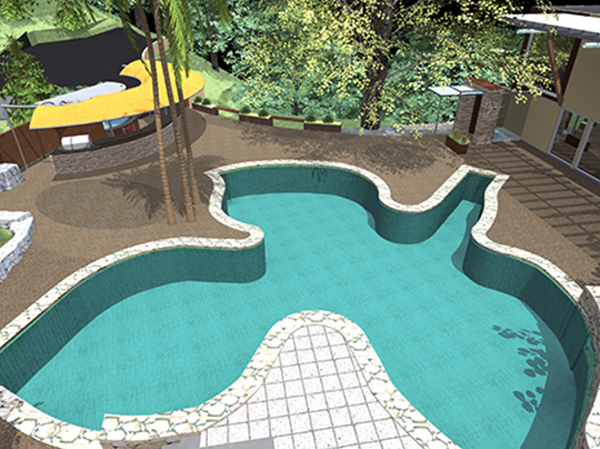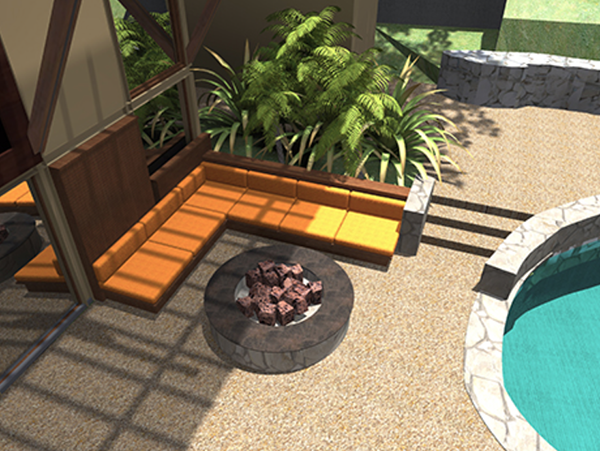Pool House
Los Angeles
- Architekten
- Aleks Istanbullu Architects
- Standort
- Los Angeles
- Jahr
- 2014
This is a newly designed pool house and hard-scaped pool area with landscaping for an existing classic Hollywood Hills home. The house was renovated by Al Architects for the previous owner.
The original 8,000 SF home has three major components, each with its own distinct purpose and expression. These include a dramatic double-height living space, a suspended mezzanine family room, and a staircase alongside a curved koi pond.
Dazugehörige Projekte
Magazin
-
Six Decades of Antoine Predock's Architecture
vor 2 Tagen
-
WENG’s Factory / Co-Working Space
vor 2 Tagen
-
Reusing the Olympic Roof
vor einer Woche
-
The Boulevards of Los Angeles
vor einer Woche
-
Vessel to Reopen with Safety Netting
vor einer Woche
