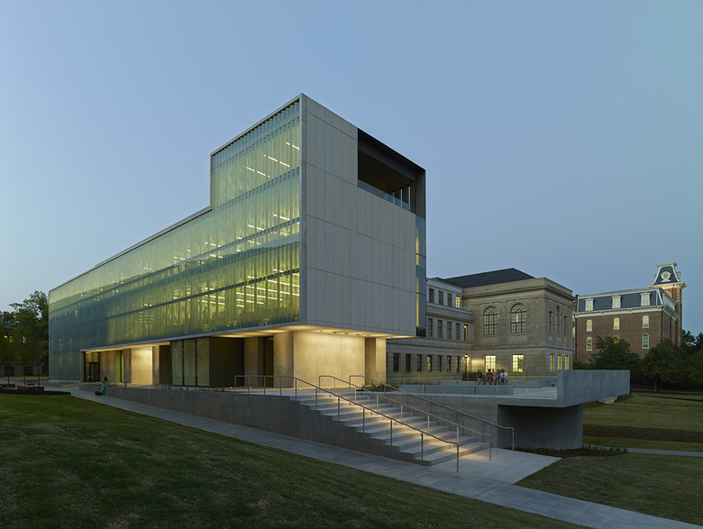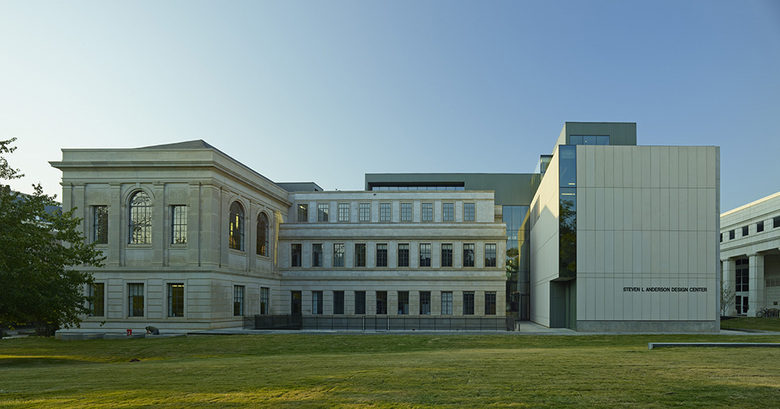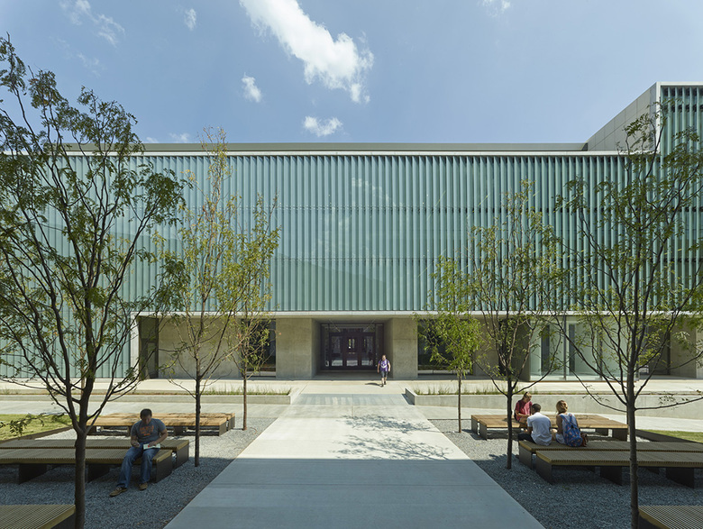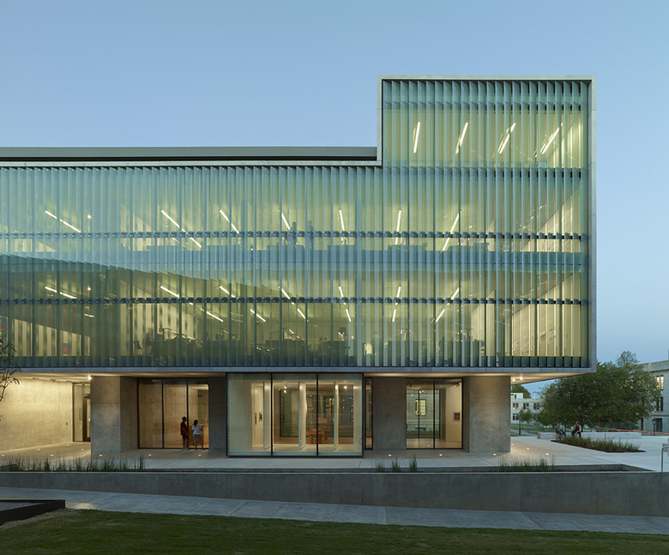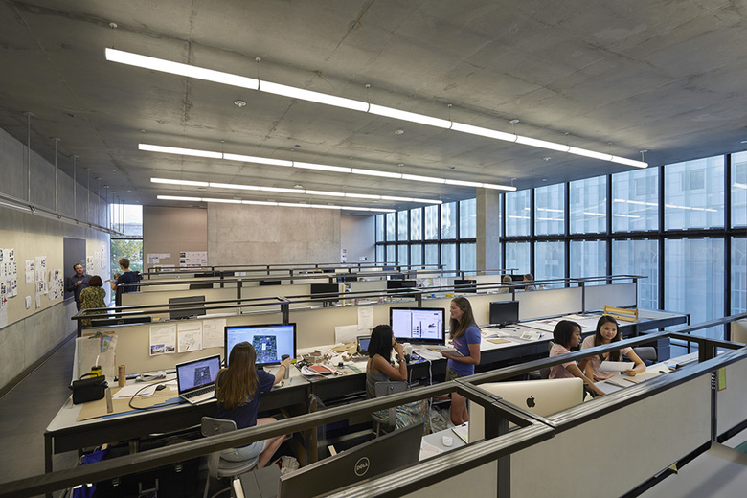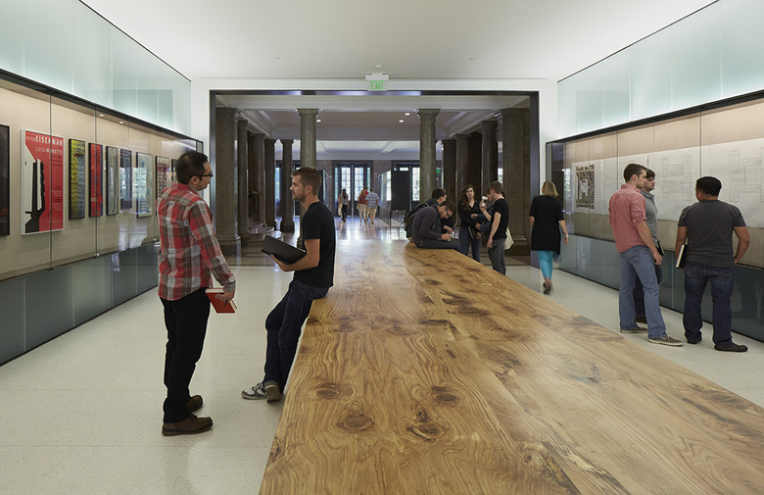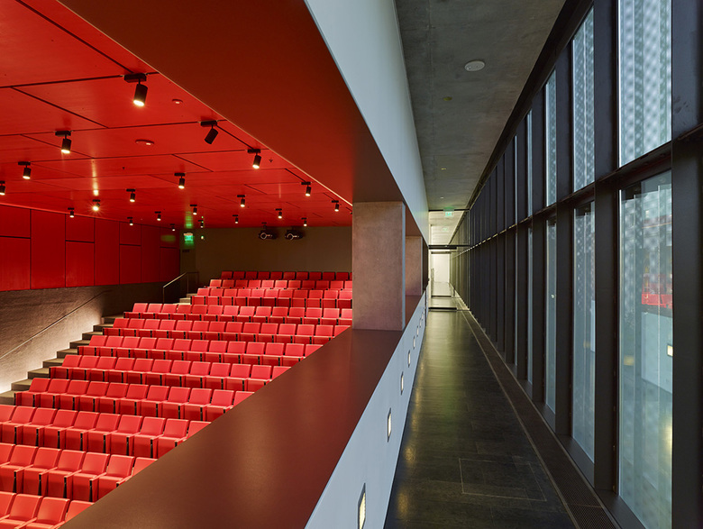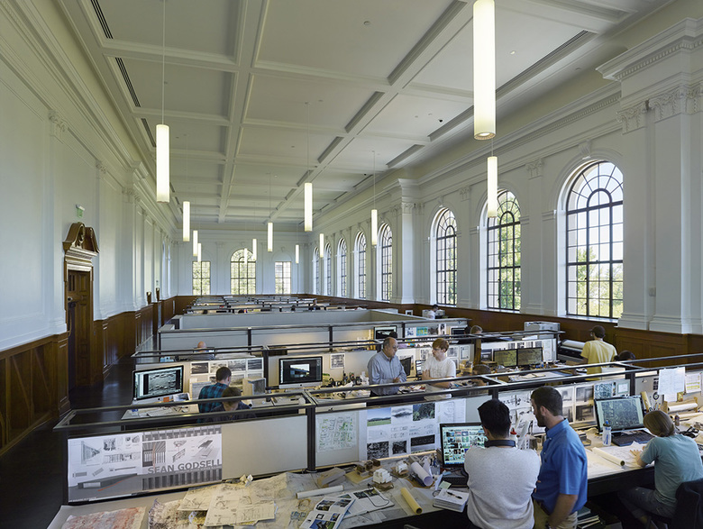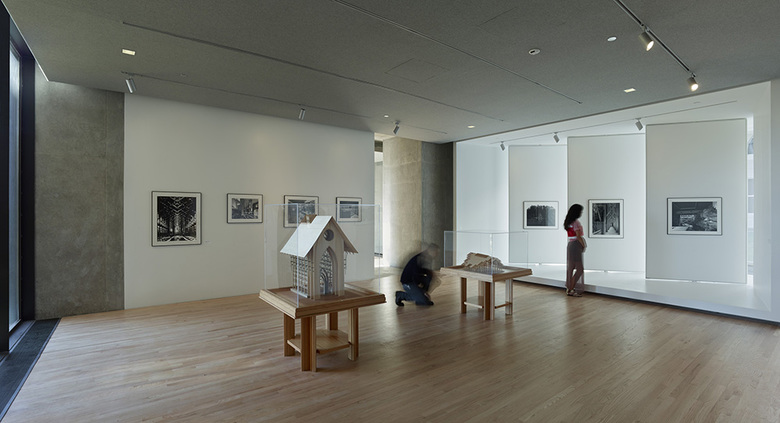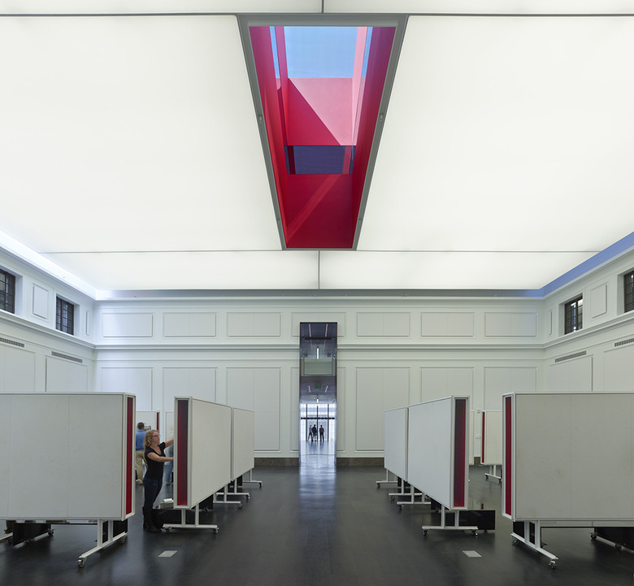Vol Walker Hall & the Steven L Anderson Design Center
Back to Projects list- Location
- Fayetteville, AR
- Year
- 2013
Associate Architect: Polk Stanley Wilcox Architects
Structural: Kenneth Jones & Associates
Mechanical: TME, Inc.
Civil: Development Consultants, Inc.
Landscape: Crafton Tull Sparks
Lighting: Renfro Design Group
Acoustics: Dr. Tahar Messadi
Preservation: John Milner Associates, Inc.
Geotechnical Engineer: Grubbs Hoskyn Barton & Wyatt
Contractor: Baldwin & Shell Construction Company
Awards:
2013
Fayetteville Chamber of Commerce Contractors Construction & Developers 2013 Appreciation Vision Award
2012
AIA TAP Building Information Model Awards Winner for Exemplary use of BIM in a Small Firm
The addition of the Steven L. Anderson Design Center to Vol Walker Hall at the University of Arkansas will be a complex but resolute hybrid of a beautifully restored historical building and a modern addition and insertion. Great care will be taken in preserving the historic aspects of Vol Walker Hall, while instilling new life. The addition will provide 37,000 square feet of new studio, faculty office, and seminar space as well as a 200 seat auditorium and an exhibition gallery. Articulated in Indiana limestone, architectural concrete, and fritted glass, the addition seeks to complement the original building built in the 1930's while representing the School of Architecture's vision for the future.
