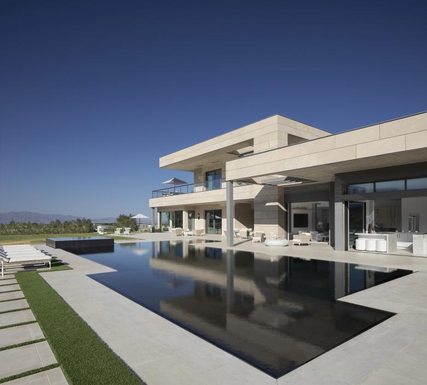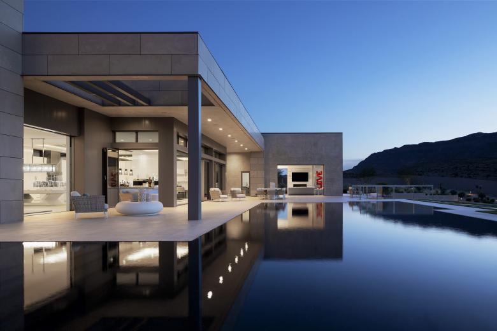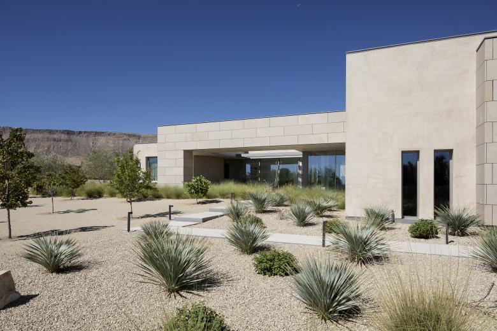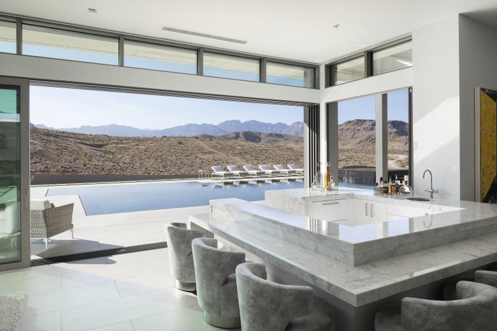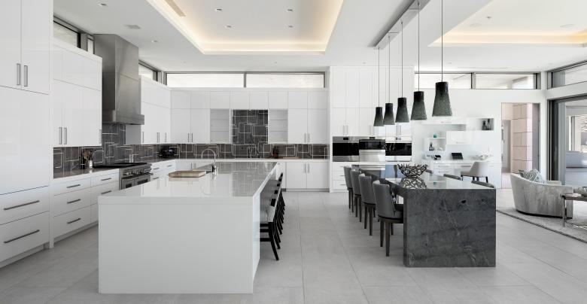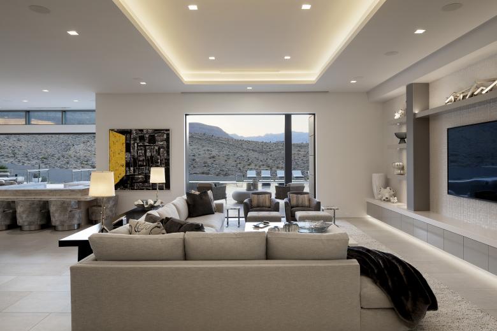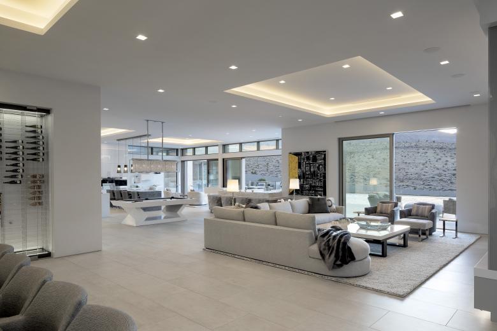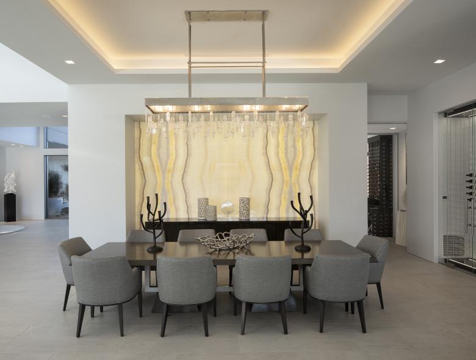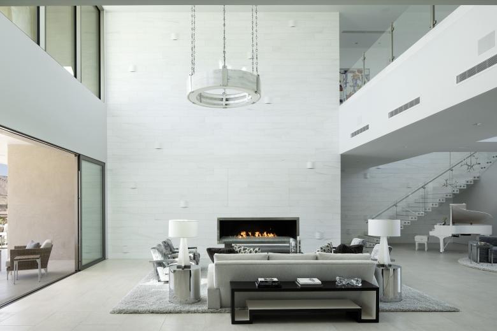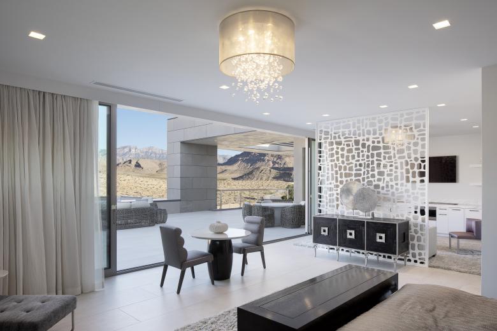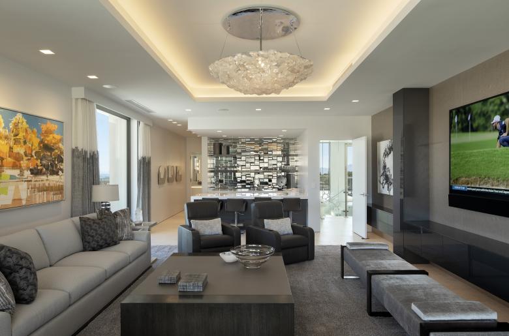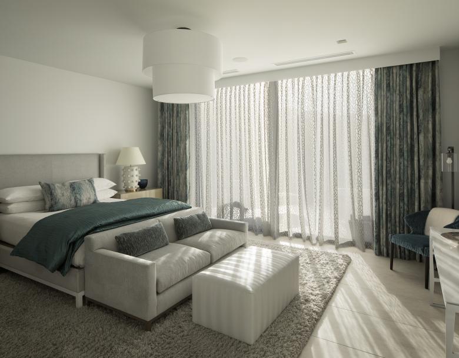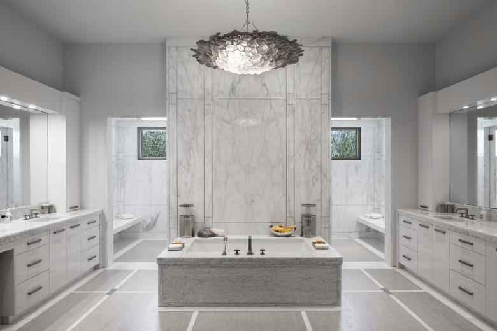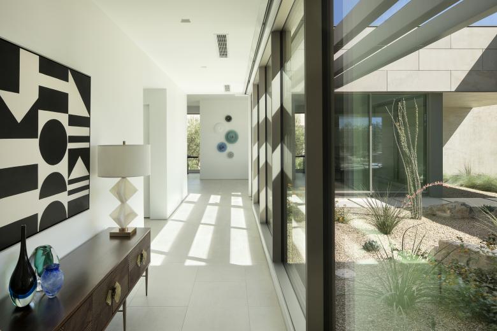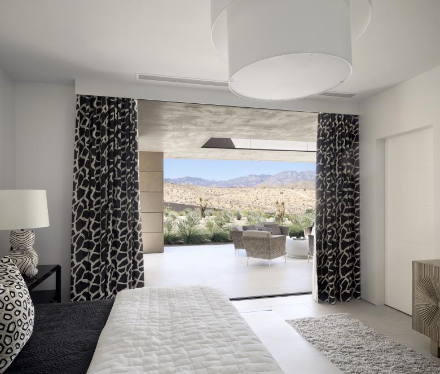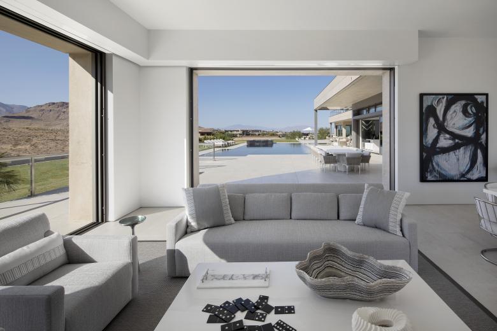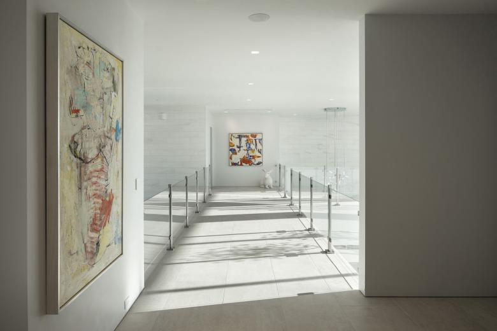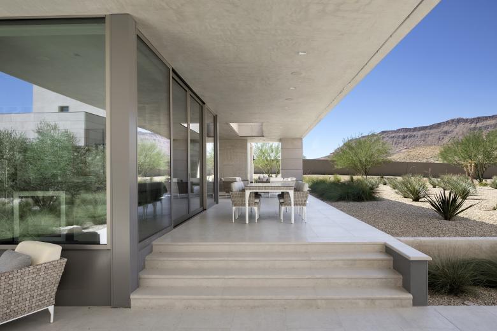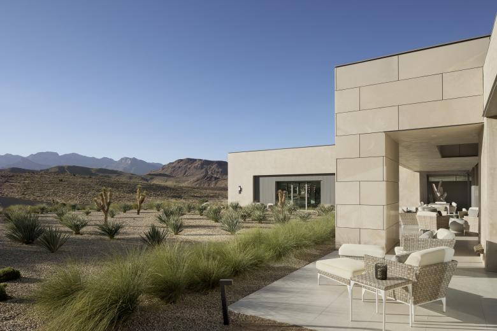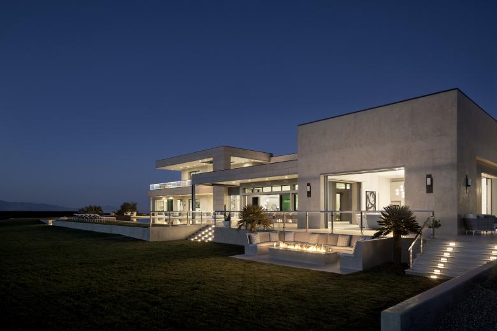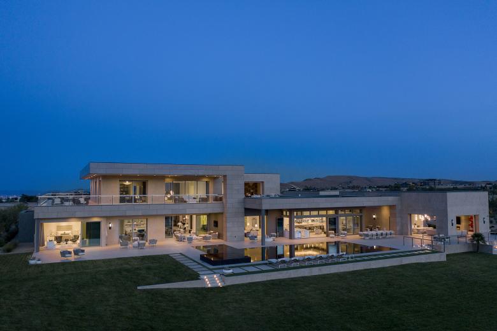Sunset Summit Residence
Las Vegas
- Architects
- Cushing Terrell
- Location
- Las Vegas
- Year
- 2021
- Size
- 23,000 sq. ft.
Sunset Summit Residence is located in the foothills of Las Vegas, Nevada, and captures the true essence of desert architecture, while expressing high design and engineering. The clients’ desire for a large circulating home, that would also capture views in every direction from each space on this incredible, five-acre lot within the signature development The Summit, was accomplished in every way. “The idea was to create a calm, tranquil, spa-like feeling that softened the edges of modern design and felt very livable,” notes lead architect Jesse Vigil of Cushing Terrell, an architecture and engineering firm with multiple offices across the Western U.S. (the firm practices in Las Vegas under the name CTA).
The home is large, comprising a 14,500-square-foot main residence, a separate three-bedroom guest house measuring 3,500 square feet, a 1,400-square-foot pool casita, and a 2,700-square-foot garage. Yet, despite those dimensions, all elements—the architecture, interior design, and landscaping—harmonize to achieve a soothing effect, befitting clients who already possess warmly welcoming, more traditionally styled properties in the Rocky Mountain West and California.
The prominent site, a mere 30 minutes from Las Vegas, provides 360-degree views of nature and the bright lights the city. The desert landscape to the northwest is Bureau of Land Management land and includes such notable features as Calico Hills, Red Rock Canyon, and the Spring Mountains. Mount Charleston, at 10,000 feet, towers above it all.
Together, Vigil and the owners decided to rotate the original plan 180 degrees so that the primary indoor and outdoor living areas would gaze at natural rather than manufactured wonders. The structures themselves look elegantly spare, with exterior walls made using Gridworx, a cladding system that holds 1.5-inch-thick panels of durable quartzitic sandstone in a light fawn color that complements the desert palette. Between the sandstone and the interior’s cool white walls of marble, quartzite, other stones, and plaster, are 7 inches of gap-free insulation to help mitigate temperature extremes — as do the triple-paned windows. The custom swimming pool also helps keep things cool; designed to echo the contours of the house, its “knife-edge” puts the surface of the water perfectly level with the surrounding deck, which is a more rough-textured, slip-proof extension of the same stone flooring in the house.
The main residence’s open floor plan and full guest house allows for exceptional intimate family time along with the ability to host large functions and special events, all while the chef’s kitchen is set up to provide even the most talented chef the tools they need to create a culinary event. Just outside the main level sits another signature highlight of the residence, with an incredible zero-edge pool with hot tub and fireplace elements that invite the homeowner and their guests in for a refreshing break in the action, not to mention its sheer beauty.
When the floor-to-ceiling windows are open, receding unseen into the walls, the main level is exemplary of indoor-outdoor living. The kitchen, which includes three ovens and two islands — one for prep, the other for casual dining — also features a sunken wet bar with seating on three sides, one of which is located outdoors. Just steps away, facing the deck’s northern side, the pool casita — which includes a pizza oven — offers still more casual seating on comfortable weatherproof furniture, perfect for guests in still-damp swimwear.
The pool’s dark interior finish helps reflect the lines of the main house and the hues of the evening sky.
Cushing Terrell design team
Jesse Vigil, design lead
Tod Schaper, project manager
Charlie Deese, project architect
Project team
Cushing Terrell (architecture, electrical engineering, mechanical engineering, landscape architecture, structural engineering)
Talbert Helms Eccles Interior Design (interior design, lighting)
Modern Elements Construction (contractor)
Sage Design Studios (garden design)
Photography
Jeremy Bittermann
Related Projects
Magazine
-
Reusing the Olympic Roof
2 days ago
-
The Boulevards of Los Angeles
3 days ago
-
Vessel to Reopen with Safety Netting
3 days ago
-
Swimming Sustainably
4 days ago
