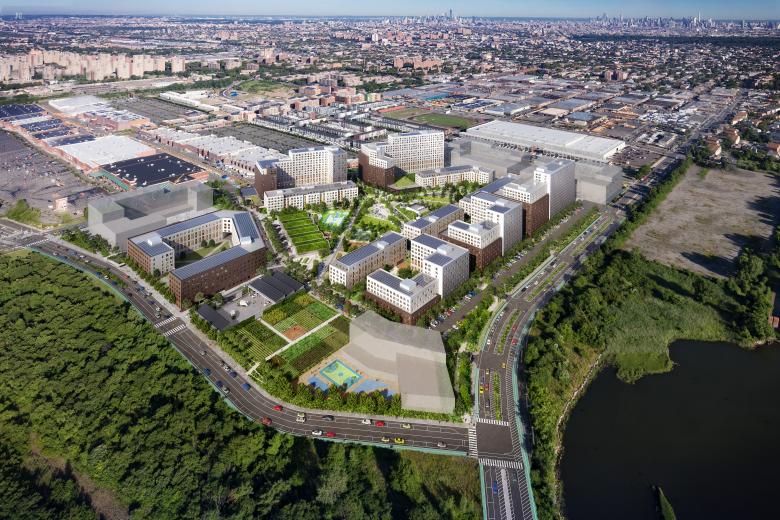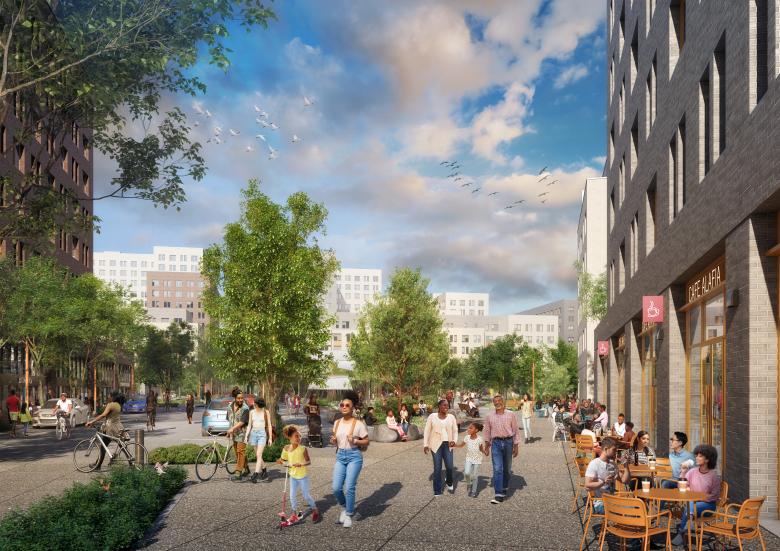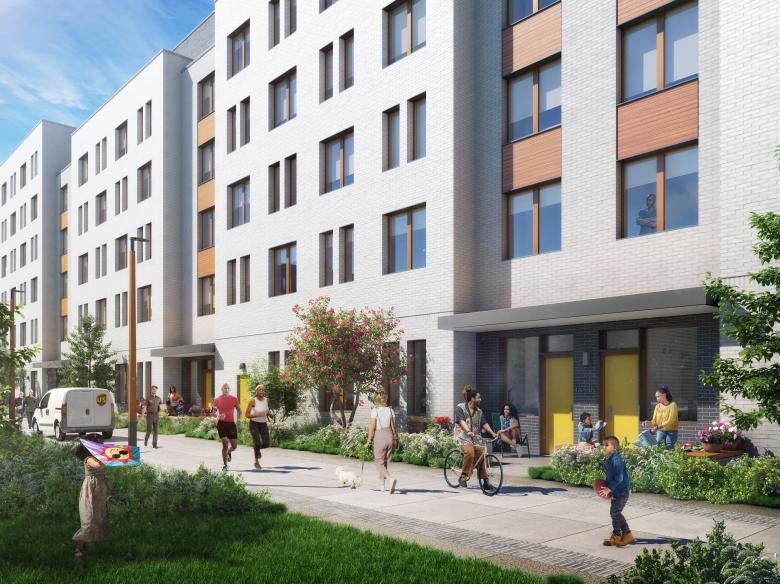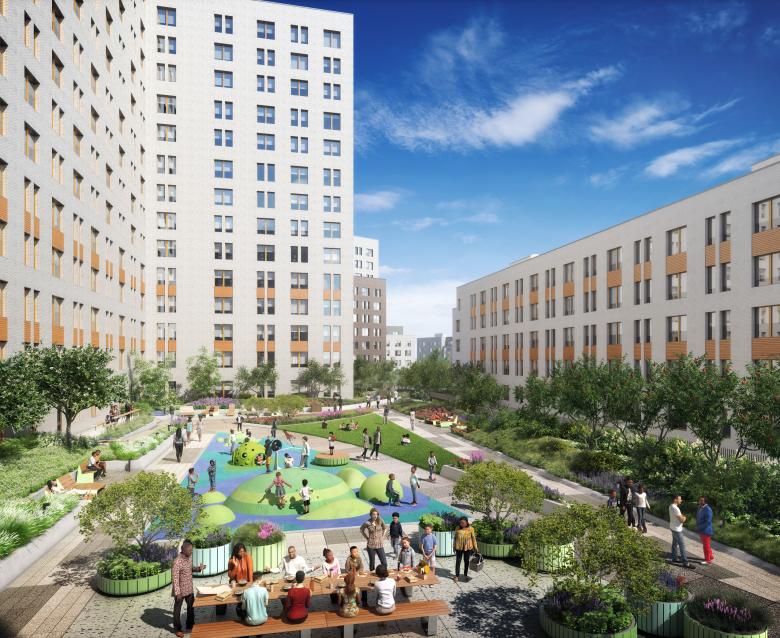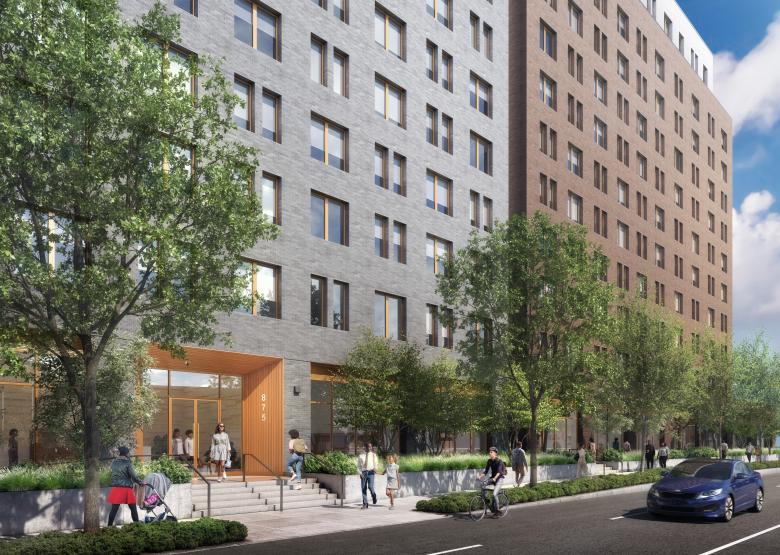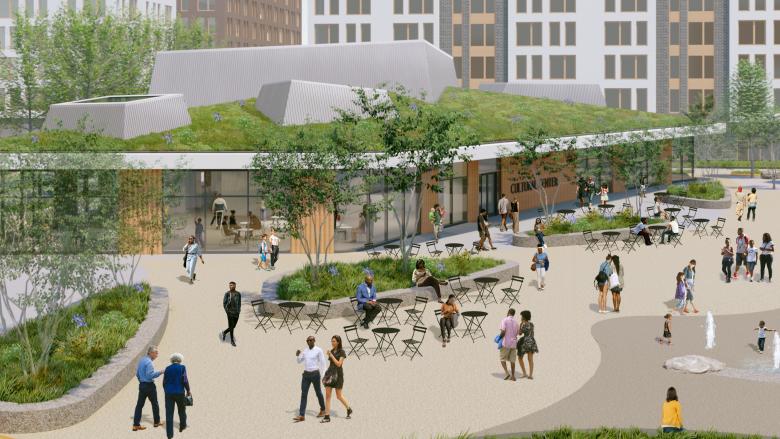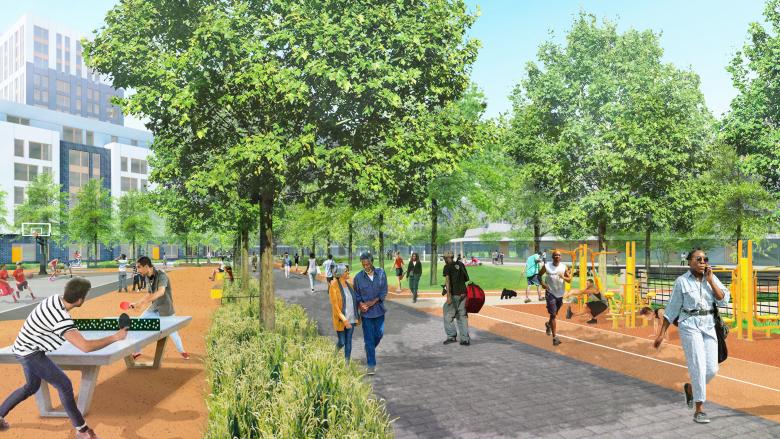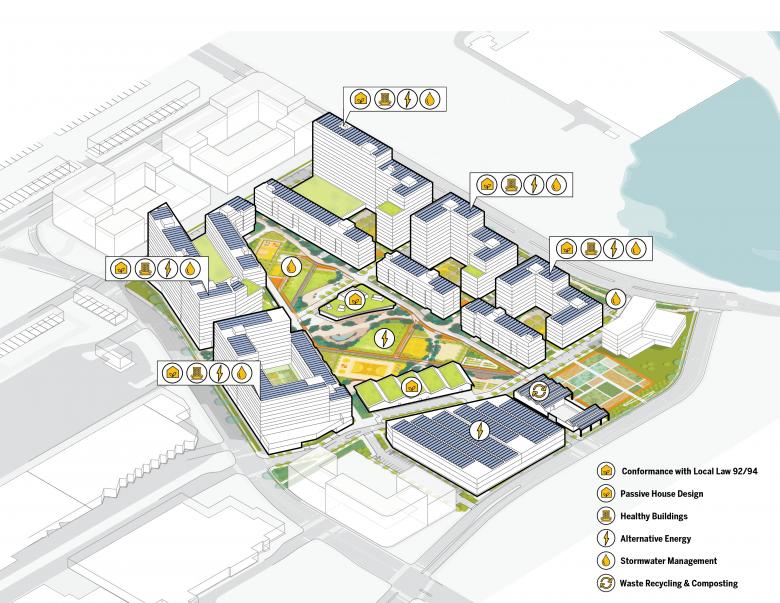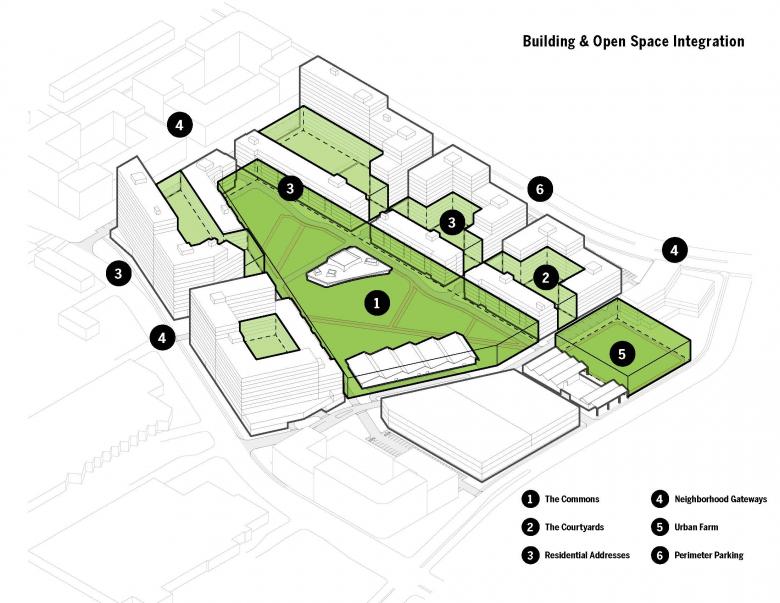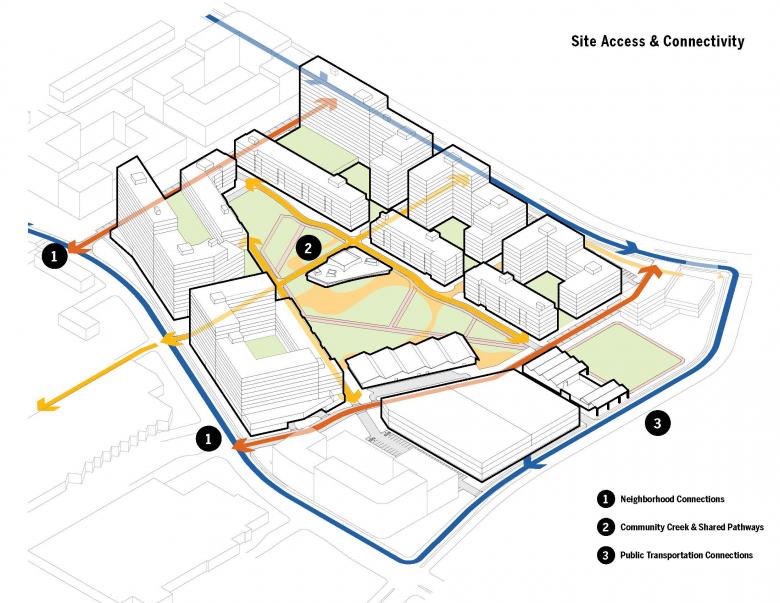Alafia
Retour à la liste des projets- Lieu
- Brooklyn
- Client
- L+M Development Partners, Apex Building Group, RiseBoro Community Partnership, Services for the UnderServed
- Équipe
- SCAPE Landscape Architecture
Alafia is a new wellness-oriented resilient development designed to address the chronic social, economic, and health disparities in a historically underserved area. As part of New York State’s Vital Brooklyn initiative, Dattner Architects designed a master plan that outlines the phased redevelopment of a 25+acre decommissioned public site and is now designing the first buildings.
A robust offering of affordable housing, health and wellness programs, local employment, bike and walking paths, and active and passive recreation are incorporated to benefit residents of the new development and the surrounding communities. Once completed, Alafia will bring over 2,400 affordable apartments to the neighborhood, including units for the formerly homeless, individuals with intellectual and developmental disabilities, and seniors. This is the result of community engagement and the collaborative efforts of a public-private-nonprofit partnership.
Alafia is conceived as a pedestrian-friendly neighborhood contained within a 10-minute walking radius, promoting a healthy lifestyle. Although primarily residential, the neighborhood offers a robust mixed-use program that will support local community needs. Healthcare, community resources, recreation, healthy food, shopping, work, education, and cultural events are all available within this zone.
The first phase of the master plan is currently under construction.
