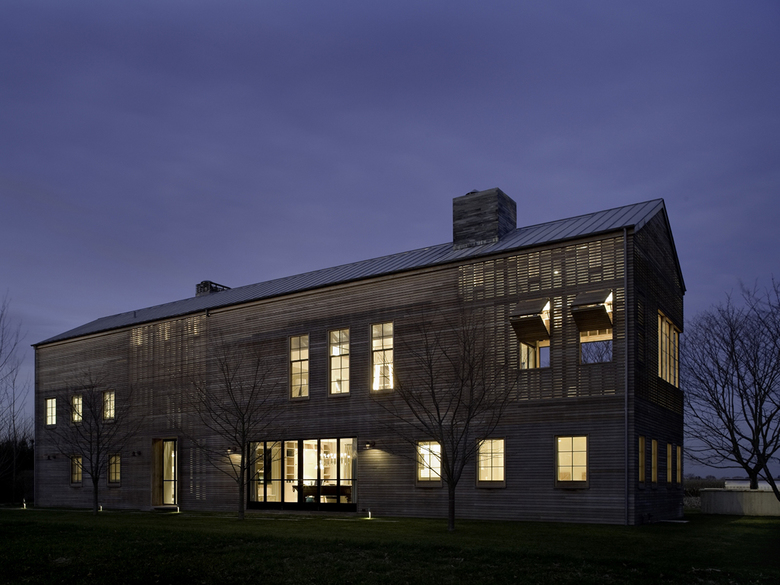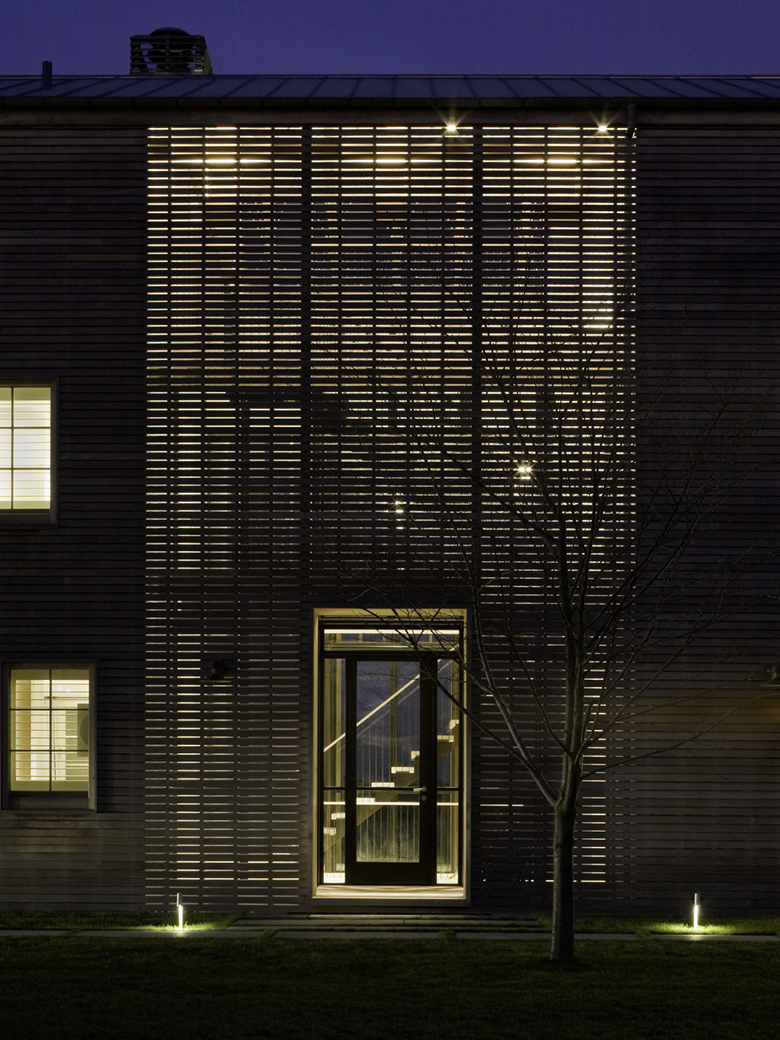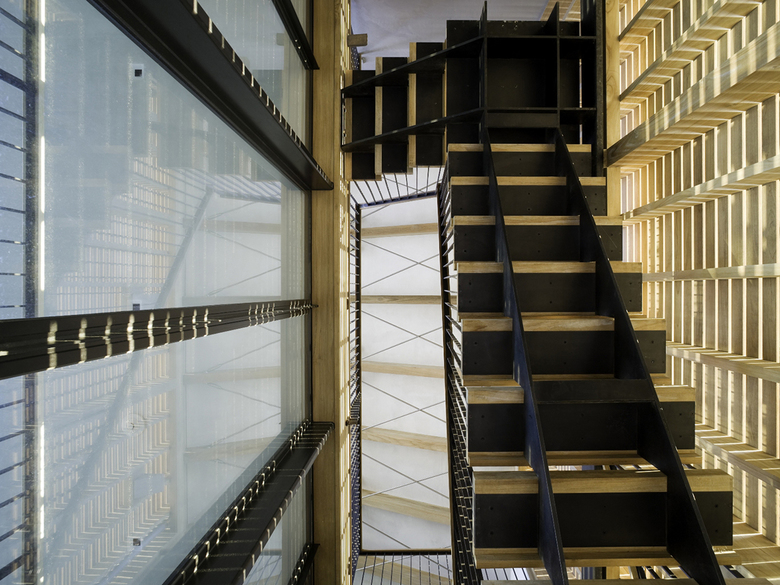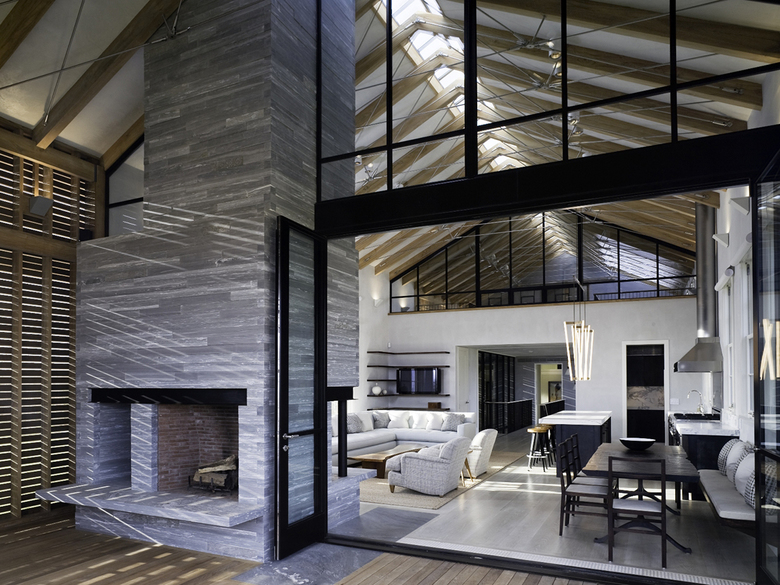Louver House
Retour à la liste des projets- Lieu
- Long Island
- Année
- 2007 Awards
AIA National Housing Award
Residential Architect Design Award
LSS worked with the client, an avid outdoorsman and woodworker, to abstract the qualities of barn construction (generous spaces, repetitive timber frames, light-filtering skin) into a dynamic residence on a former agricultural site. The resulting building is alternately solid and diaphanous—a singular volume made with delicate trusses and timber slats.
The entry sequence draws one through the building’s louvered skin into a two-story foyer overlooking a tall interior garden courtyard. The house’s public spaces are elevated to the second floor to capture the long views, while a stone fireplace divides the main living spaces from the outdoor porch beyond. Above, an upper mezzanine opens to a rooftop garden connected to a study tucked into the rafters. A translucent wrapper of louvers and rain screen siding unifies the various internal and external spaces. In all, outdoor courts and garden spaces are unified under the single roof, giving the structure a double reading of complexity from within and simple monolithic harmony from afar.
This project was executed as a fast-track, construction-managed contract. LSS monitored project costs and schedule, with regular weekly meeting with the construction manager and owner. Extensive use of mock-ups and material samples were used to refine construction details and help the construction manager maintain the budget.
The Louver House received an AIA National Housing Award and a Residential Architect Design Award.



