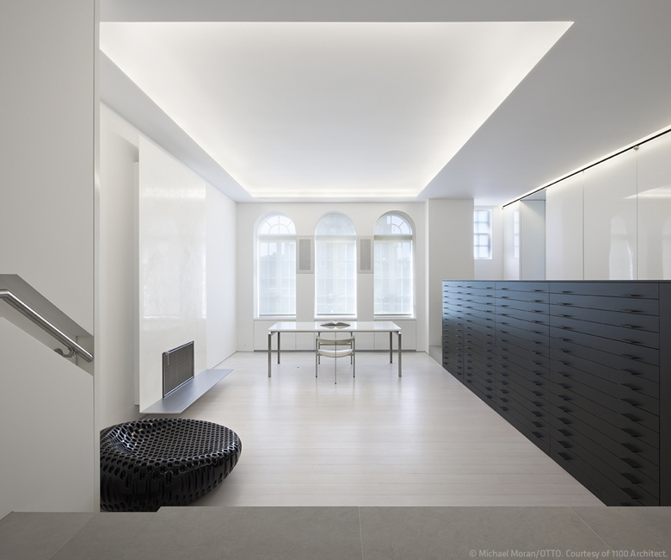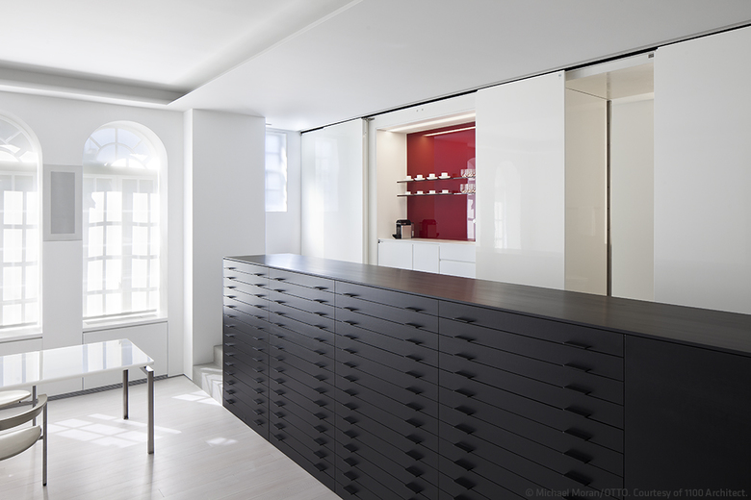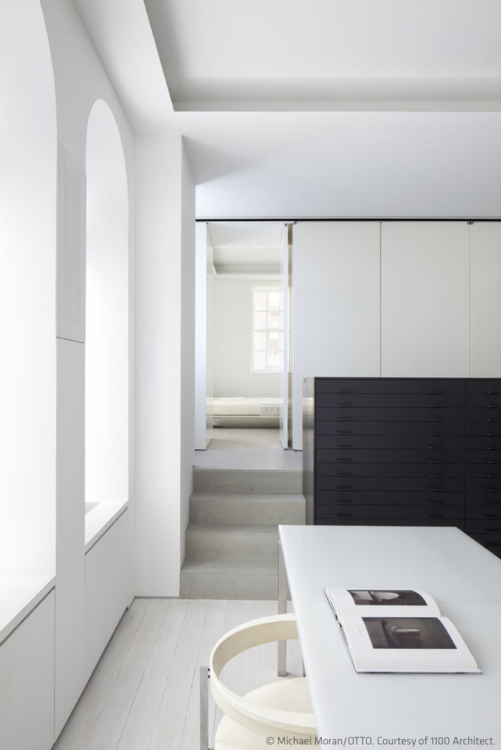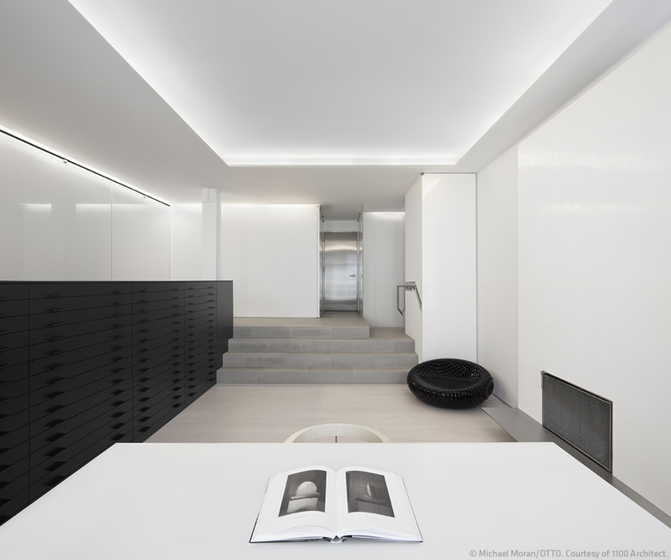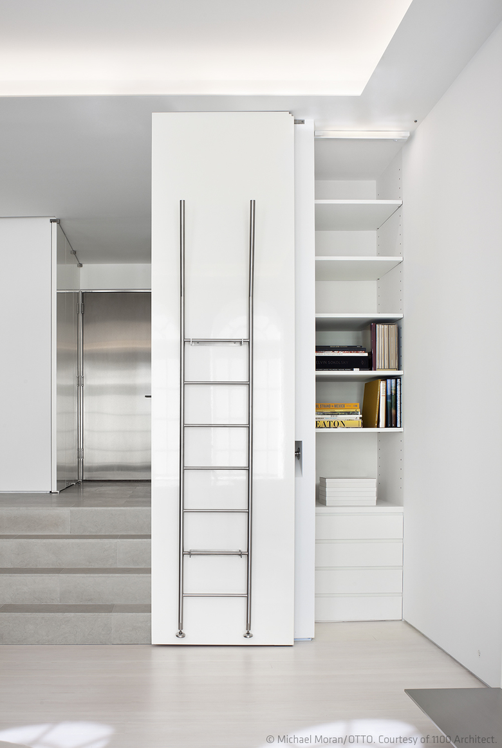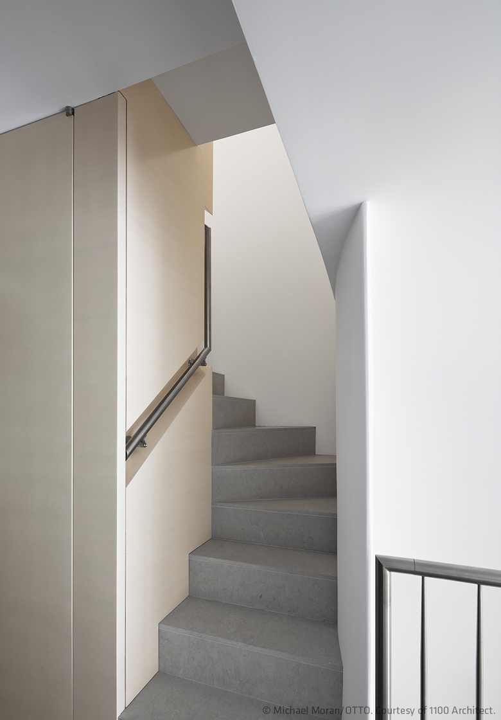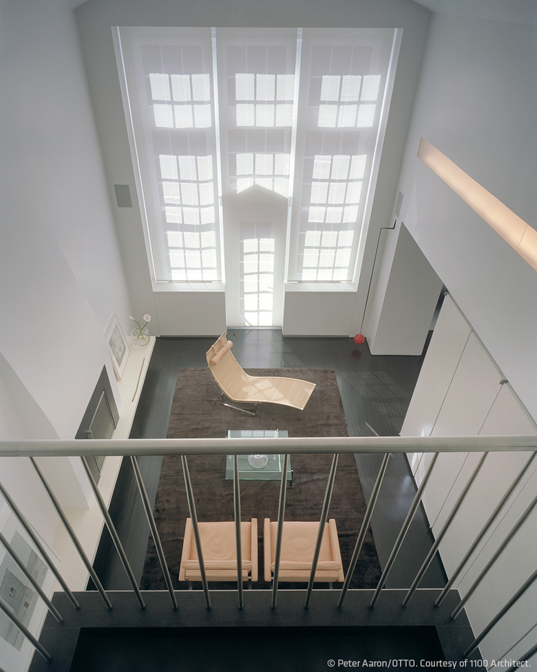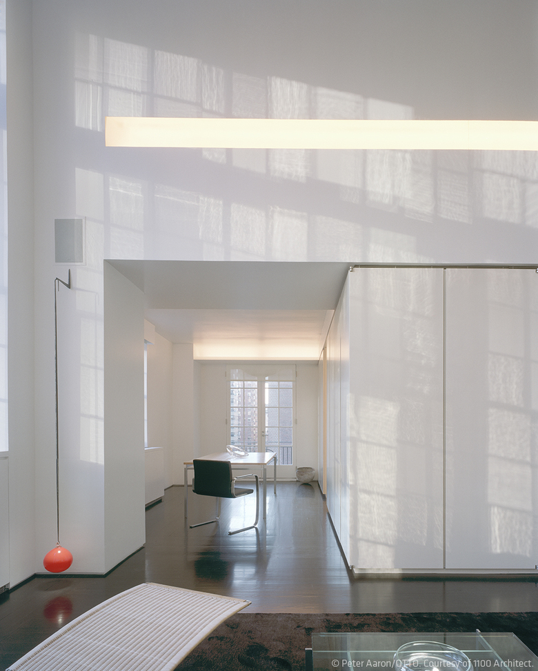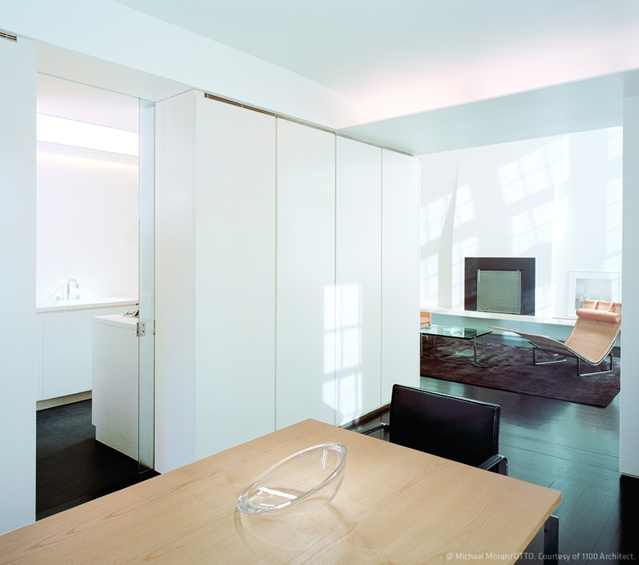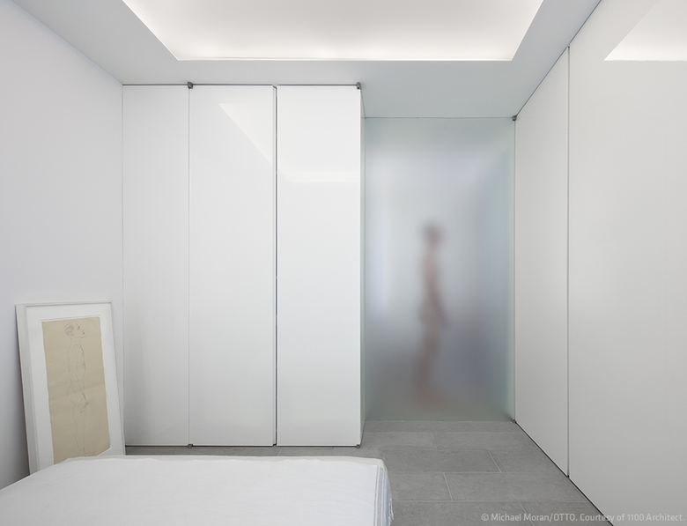Manhattan Triplex
New York
- Architectes
- 1100 Architect
- Lieu
- New York
- Année
- 2011
The deft deployment of lighting and sumptuous materials serves to create a stunningly rich, yet simple living space in this Manhattan triplex. Originally three separate apartments in a pre-war building, this new, ultra modern manifestation uses refined details and a restricted color palette to create a cohesive environment. Elements, such as the wall of floor-to-ceiling cabinets that traverses the living room and kitchen, unify the residence while respecting the independent character of each room.
Awards
AIA New York Chapter Design Award – Interiors Merit, Manhattan Triplex, 2012.
Residential Architect Design Award – Architectural Interiors, Manhattan Triplex, 2014.
Projets liés
Magazine
-
Winners of 2024 EU Mies Awards Announced
Aujourd'hui
-
WENG’s Factory / Co-Working Space
3 days ago
-
Reusing the Olympic Roof
1 week ago
-
The Boulevards of Los Angeles
1 week ago
