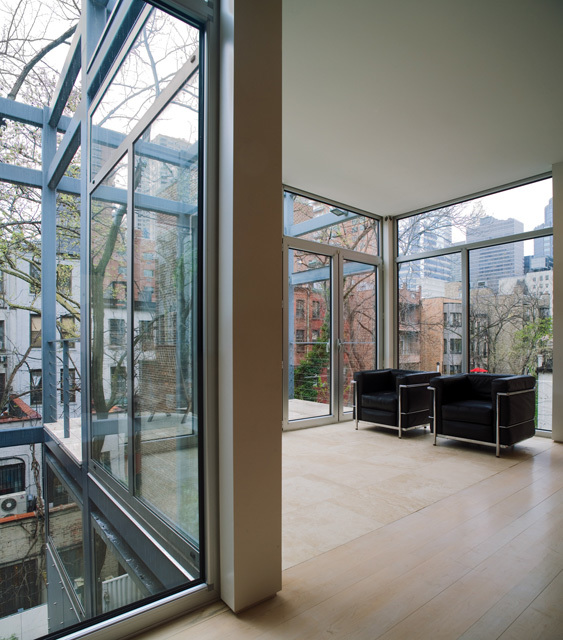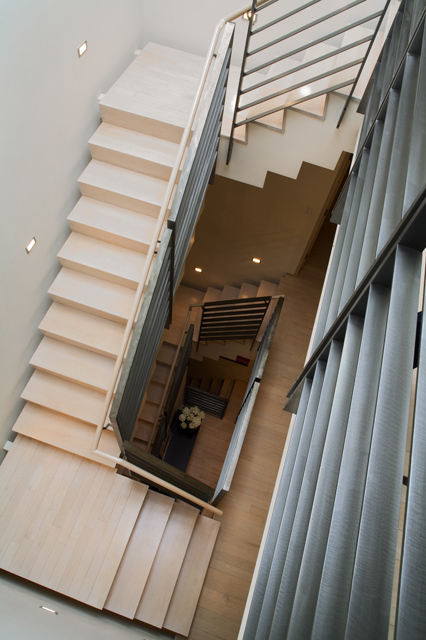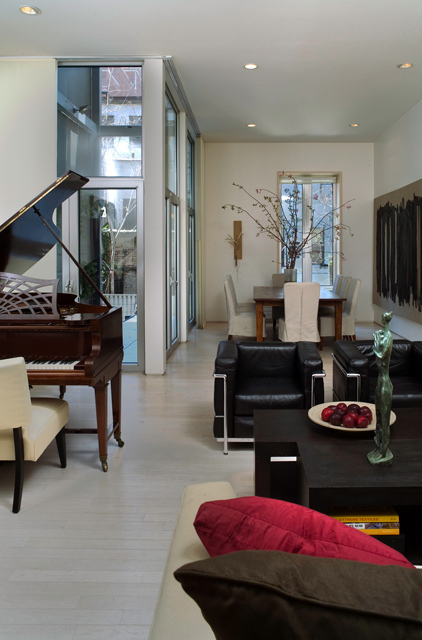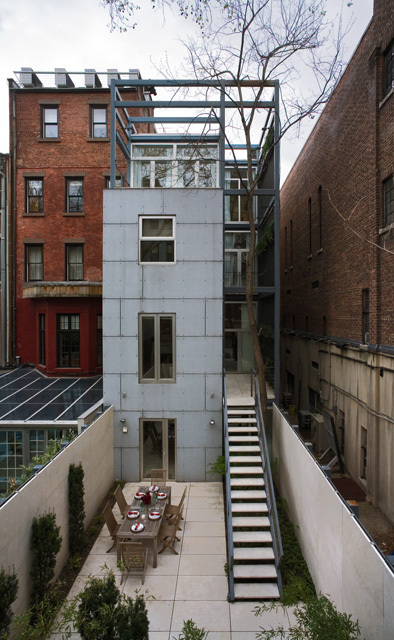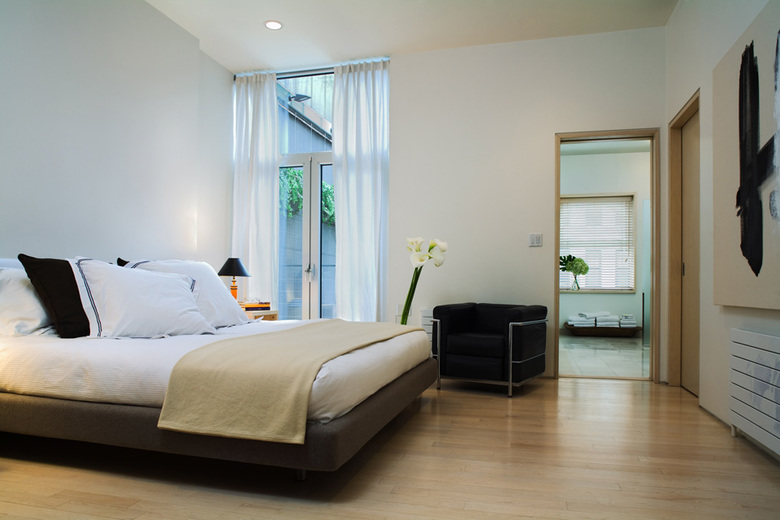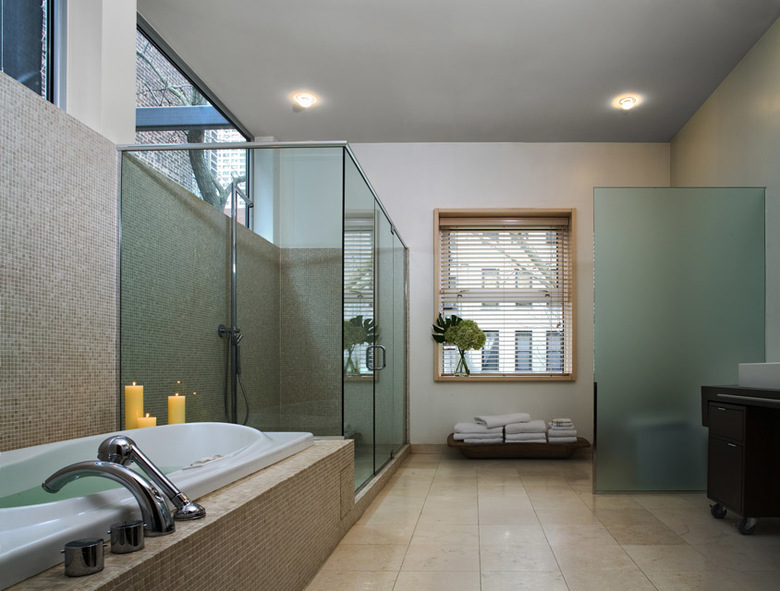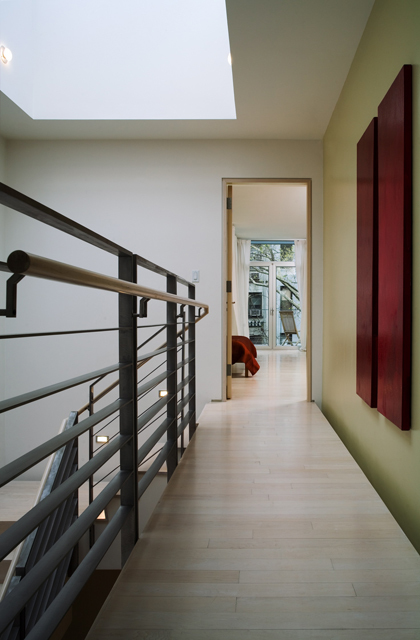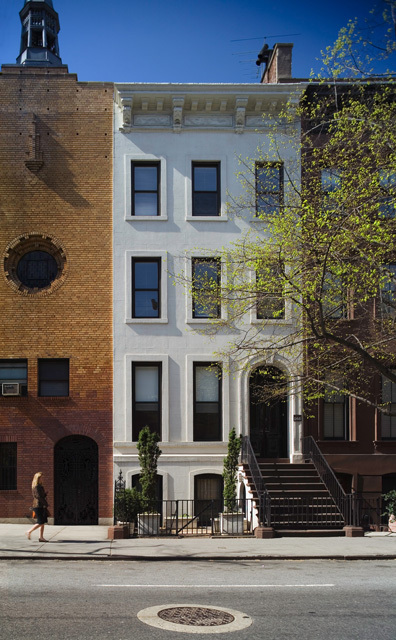Townhouse Renovation for Open Elegant Space
New York
- Architectes
- The Turett Collaborative
- Lieu
- New York
- Année
- 2000
Expanding livable space appealing to modern aesthetics is a primary design challenge in townhouse renovation. In our renovation of this 61st street townhouse, the interior and rear walls were removed and reconstructed. White stained maple and polished steel adorn the new interior. The clear spatial configuration, innovative glass addition, use of natural materials work in harmony to redefine a modern townhouse.
Townhouse Design Tip:
Townhouses are often defined by a narrow width with multiple floors. Stair design demands design creativity and innovation to make optimal use of space and to amplify a sense of opens. Consider waterfall or “sawtooth” oak treads and risers which cantilever over the painted stair stringer enhancing the perceived thinness of the stair section. Glass walls define the stair circulation zone at the lower two public floors, transitioning to a custom designed steel guardrail.
Projets liés
Magazine
-
Reusing the Olympic Roof
1 day ago
-
The Boulevards of Los Angeles
2 days ago
-
Vessel to Reopen with Safety Netting
2 days ago
-
Swimming Sustainably
2 days ago

