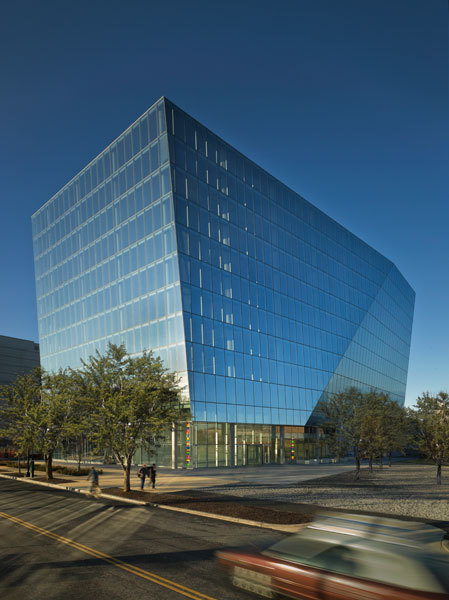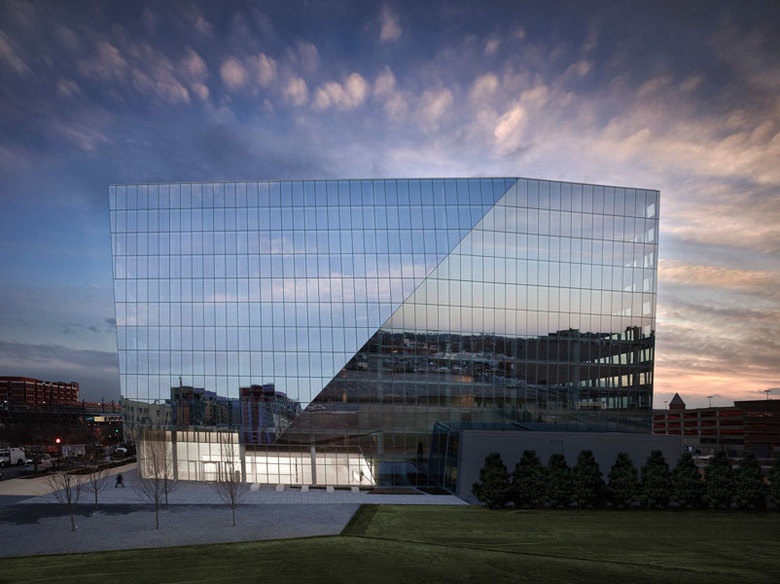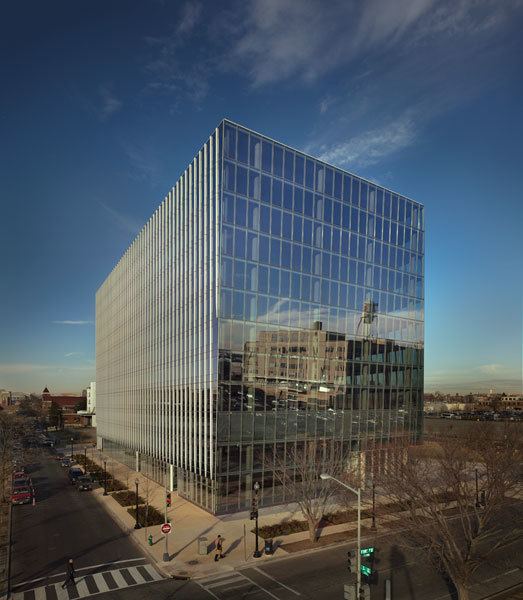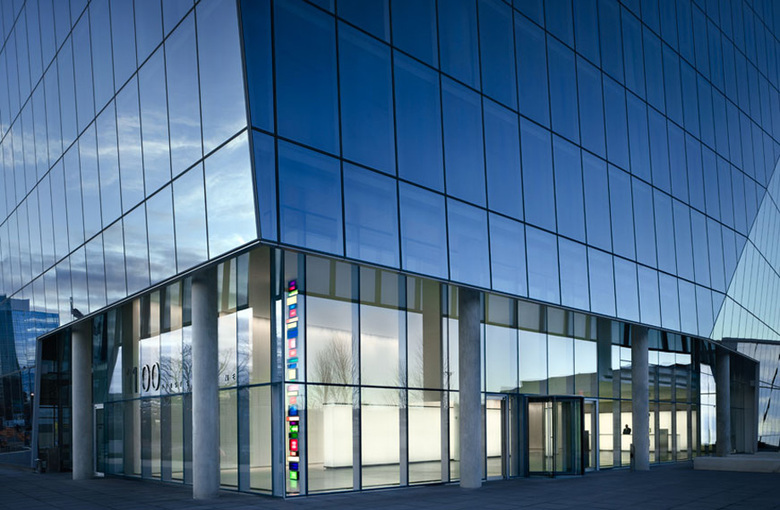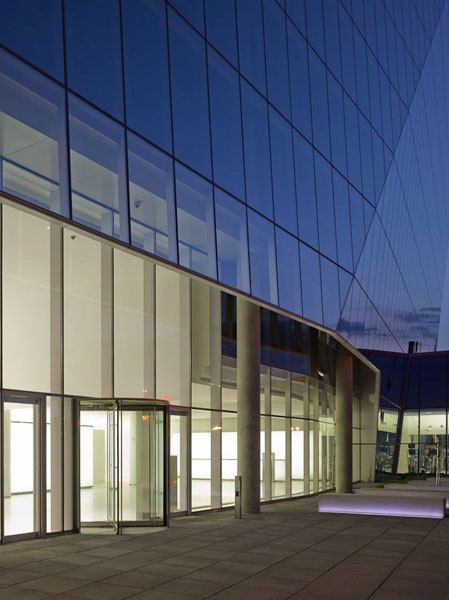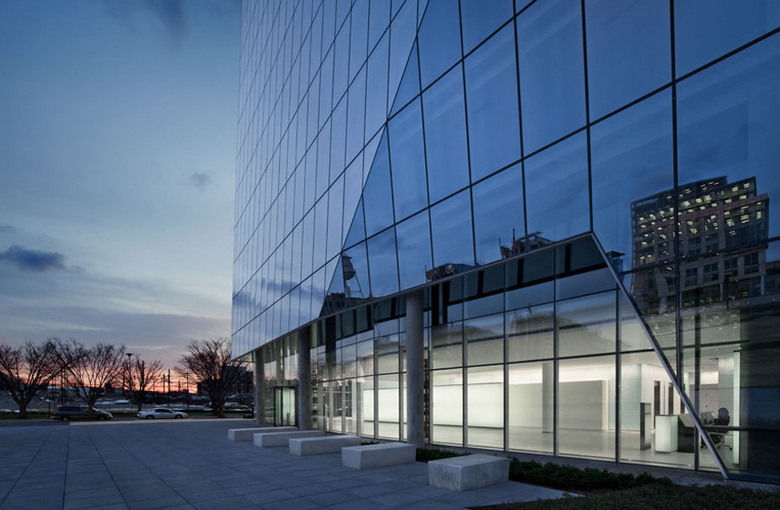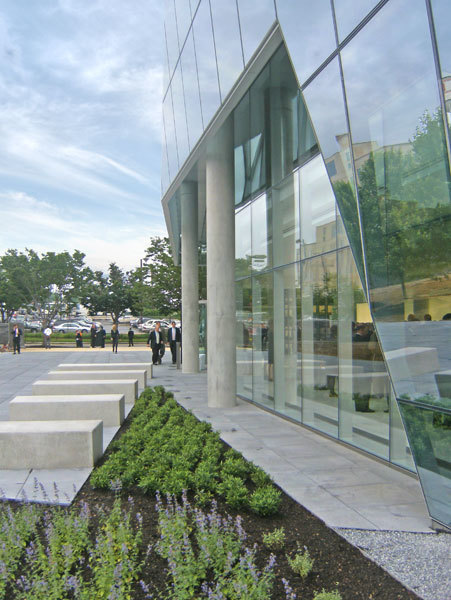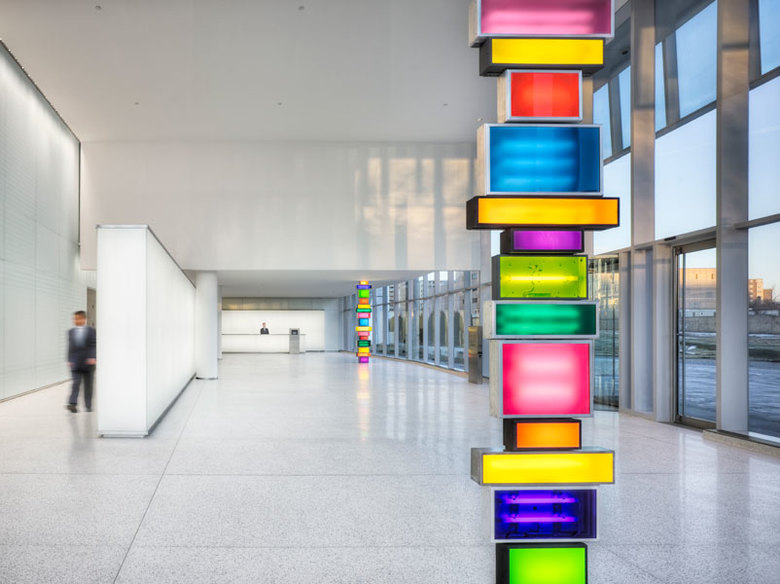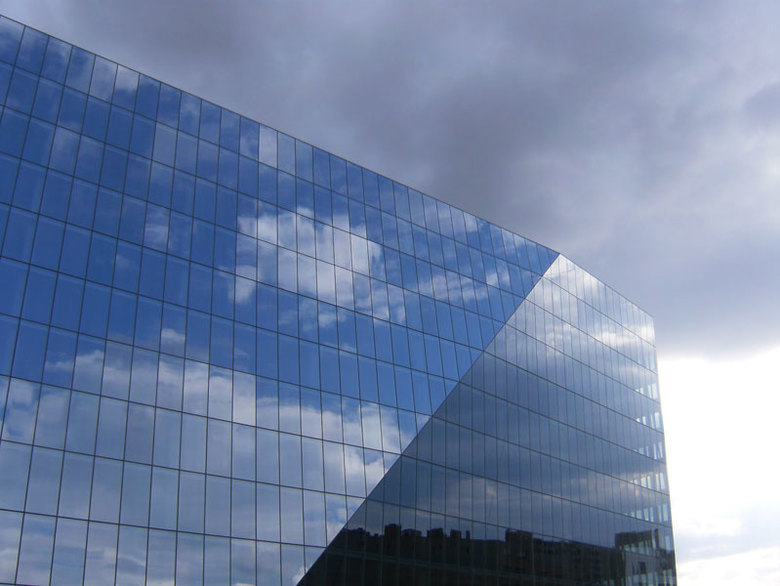1100 First Street
Washington, DC
- Architetti
- Krueck Sexton Partners
- Sede
- Washington, DC
- Anno
- 2010
Our architectural design vision at 1100 First Street re-defines the speculative office building in Washington, D.C. Organized as two distinct but connected 350,000 square foot blocks, the folded forms of this glass-clad building are subtly manipulated to emphasize verticality and to activate a dynamic courtyard with reflected natural light at the center of the complex, identifying the building’s main entry. The lobby design draws upon the language of the exterior to create a distinctive identity.
A high-performance façade, providing superior energy performance, site strategies and water/energy efficiencies designed into the core and shell have all helped this building achieve LEED Gold certification for Core and Shell. The success of this project was achieved through our collaboration with Gensler Washington DC.
Progetti collegati
Rivista
-
Reusing the Olympic Roof
1 day ago
-
The Boulevards of Los Angeles
2 days ago
-
Vessel to Reopen with Safety Netting
2 days ago
-
Swimming Sustainably
2 days ago
