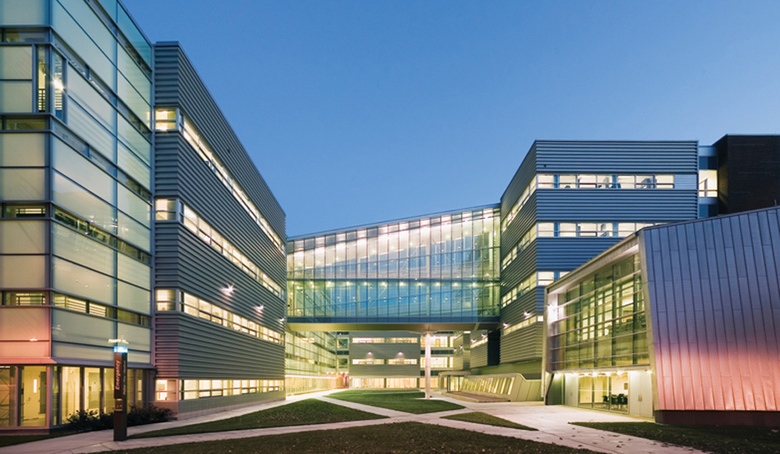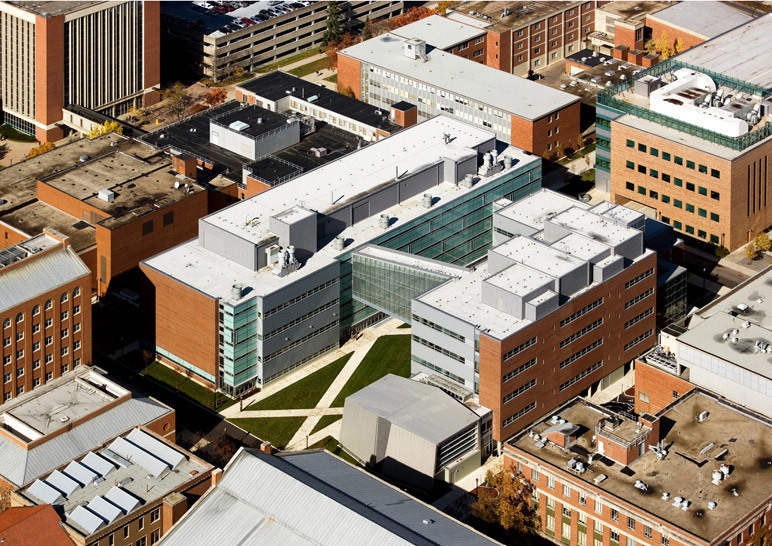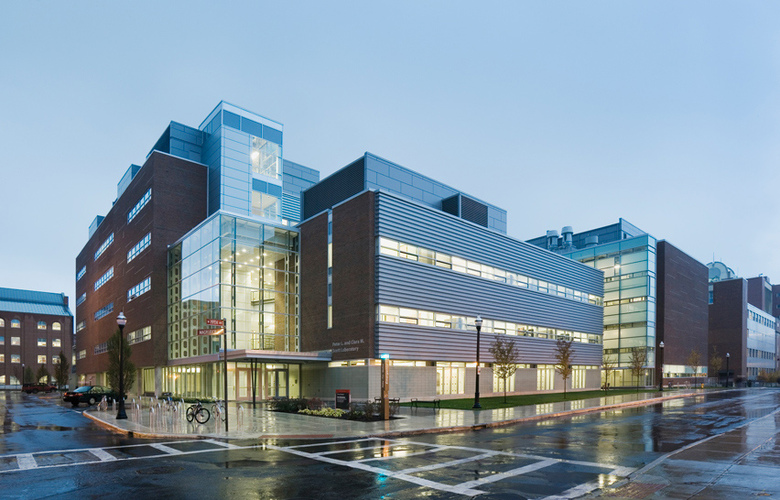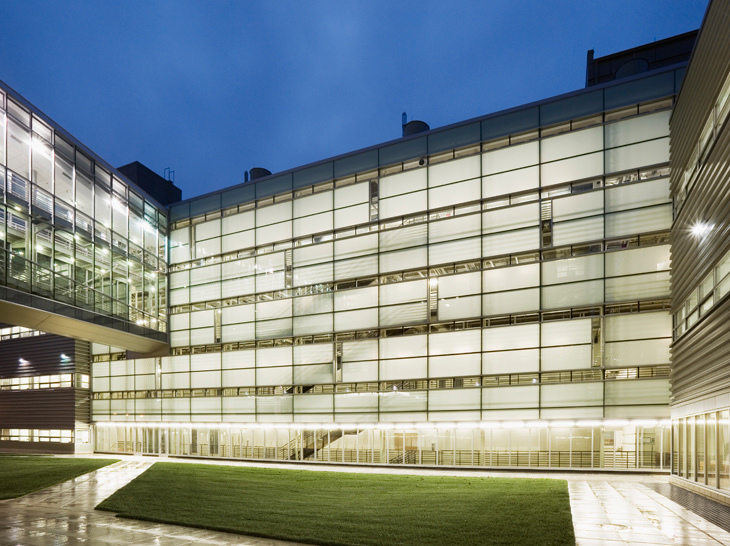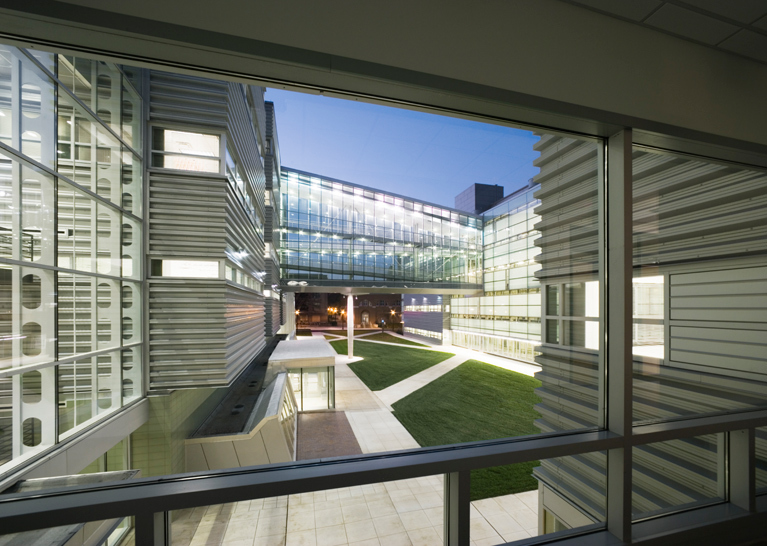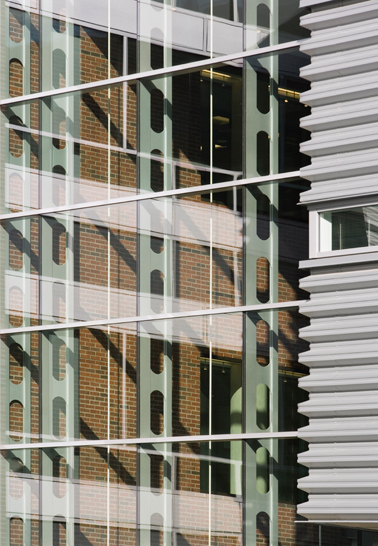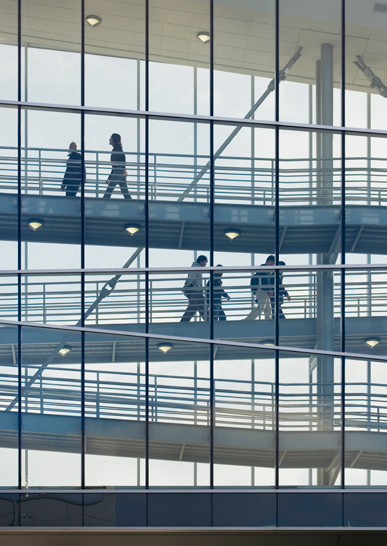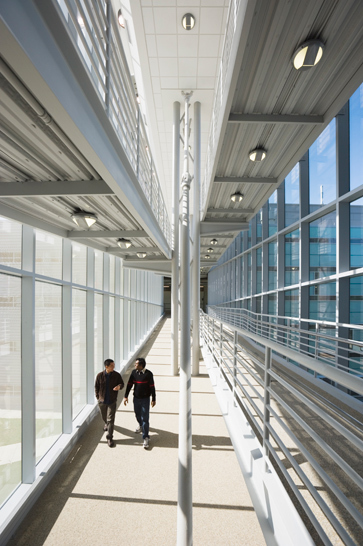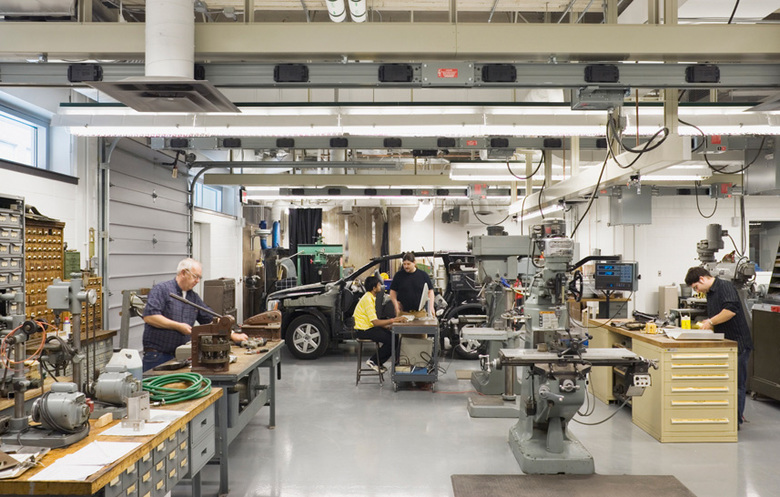The Ohio State University, Peter L. and Clara M. Scott Laboratory
Terug naar projectenlijst- Jaar
- 2006
The new engineering facility for The Ohio State University is composed of three interconnected buildings – a dedicated laboratory facility, a classroom and faculty office building, and a student activities building. Enclosing a courtyard on three sides, the complex creates a new identity and distinct environment for the mechanical engineering department. Multiple entries to the courtyard promote its use as a gathering place, a connector to the campus and a venue for exhibiting student work. The design responds to the University context in material, quality and scale: campus-oriented façades are articulated in brick and stone, while courtyard-oriented glass curtainwalls reveal glimpses into the building and reinforce identity.
