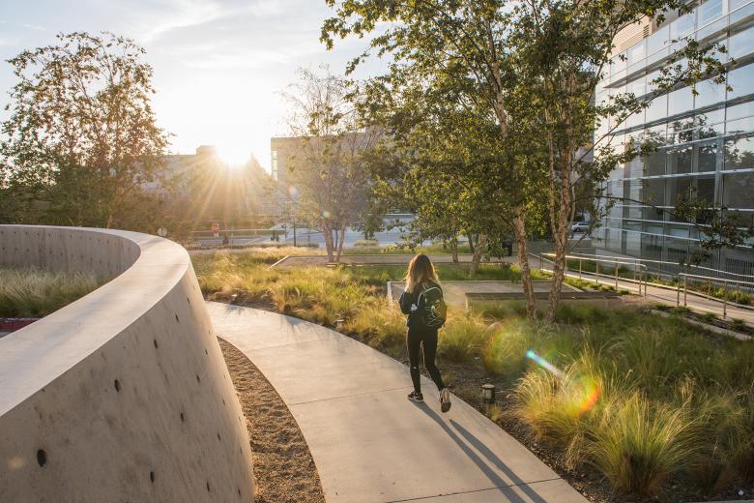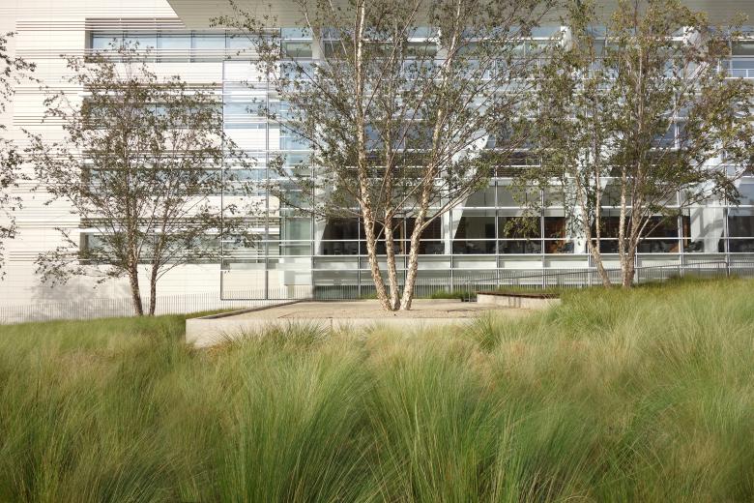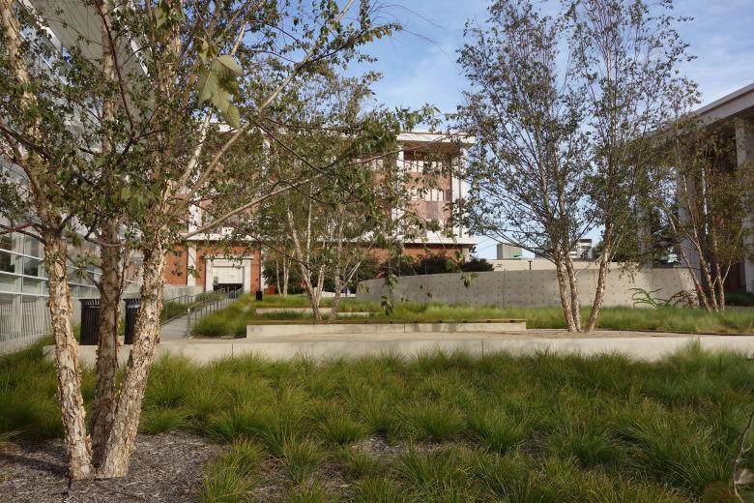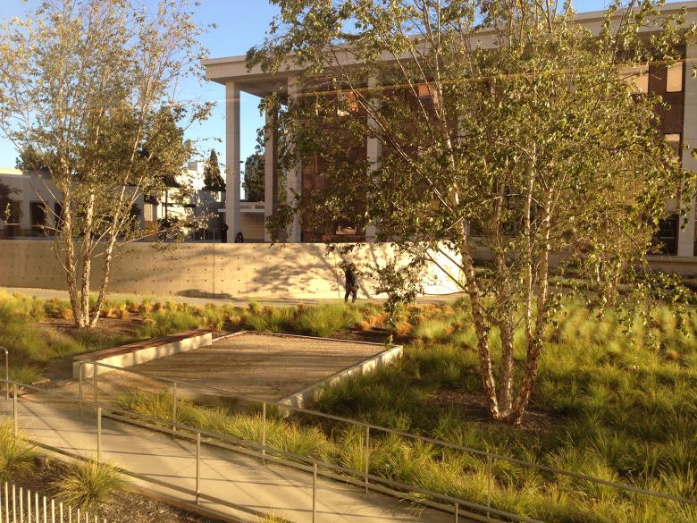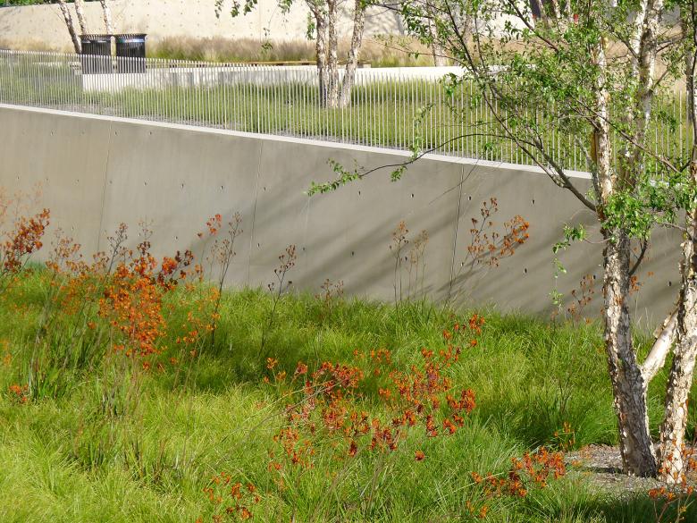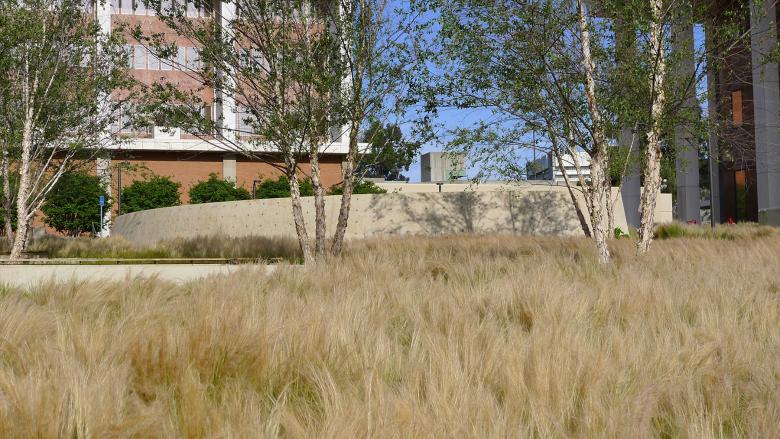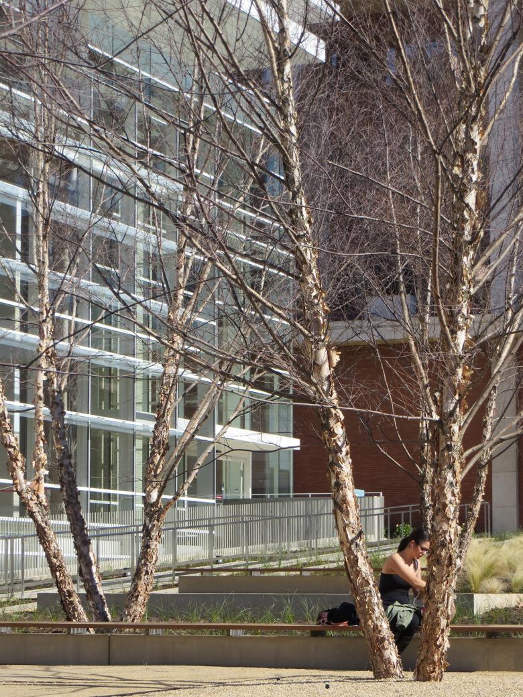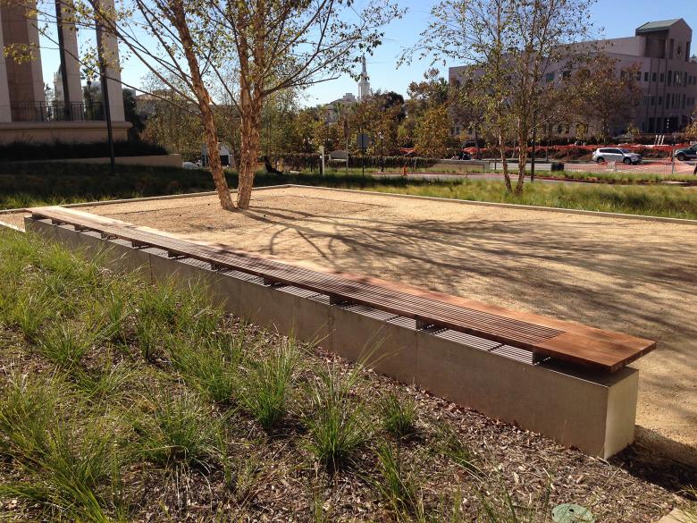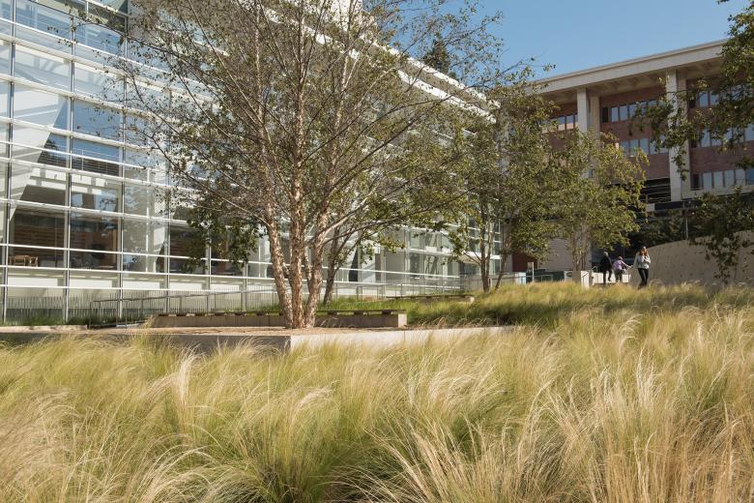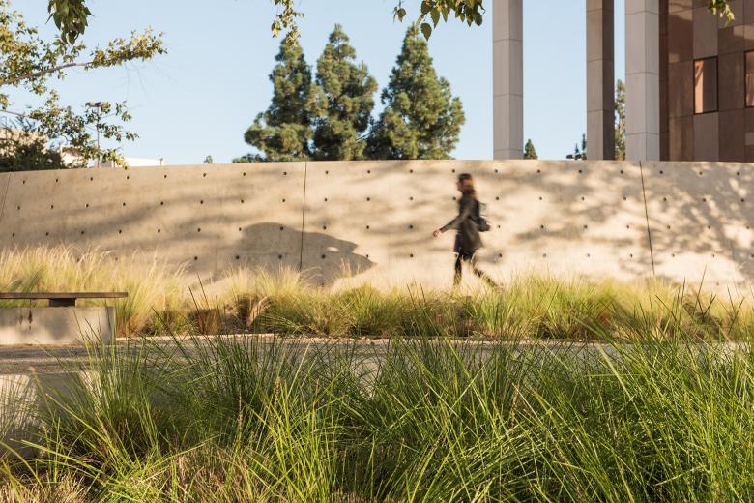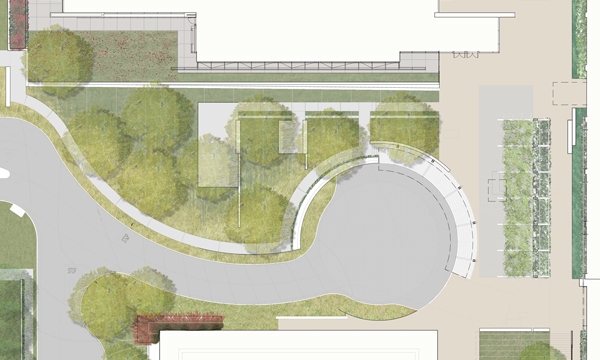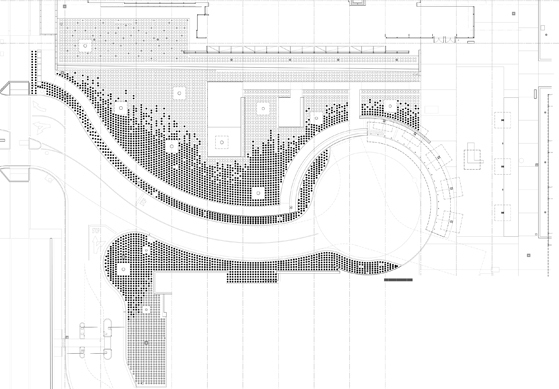Edie and Lew Wasserman Building
University of California, Los Angeles
- Parken + Openbare Ruimten
- Universiteiten + Hoger Onderwijs
- Onderwijslaboratoria
- Medische praktijken
- Binnengebieden
- Landschapsarchitecten
- Meyer Studio Land Architects
- Locatie
- University of California, Los Angeles
- Jaar
- 2012
The Edie and Lew Wasserman Building at UCLA Medical School, designed by Richard Meier and Partners will soon transform the Jules Stein Eye Institute. Setting up a strong relationship between architecture and landscape, the new research and patient-care facility frames an outdoor room that unifies the existing architecture of the Institute. To distinguish the sophisticated architecture of the Wasserman Building, a restrained approach was taken in the design of the landscape. Since many visitors will be sight impaired, one of the most notable aspects of the design is the care taken to engage one’s sense of sound and smell. Gathering spaces are nestled into the space to allow for staff and patients to retreat from the daily stress of the medical facility.
Gerelateerde projecten
Magazine
-
Reusing the Olympic Roof
1 day ago
-
The Boulevards of Los Angeles
2 days ago
-
Vessel to Reopen with Safety Netting
2 days ago
-
Swimming Sustainably
2 days ago
