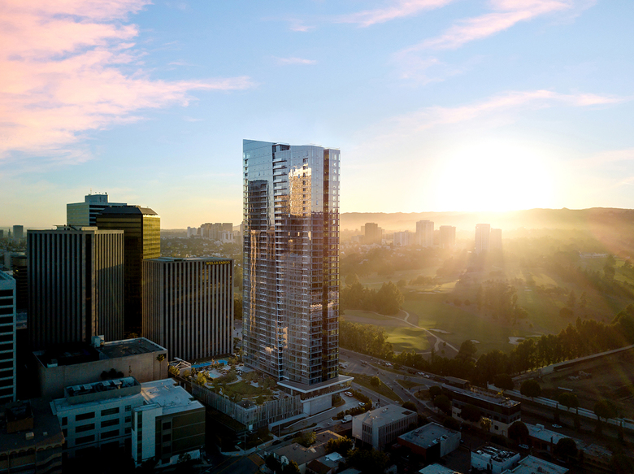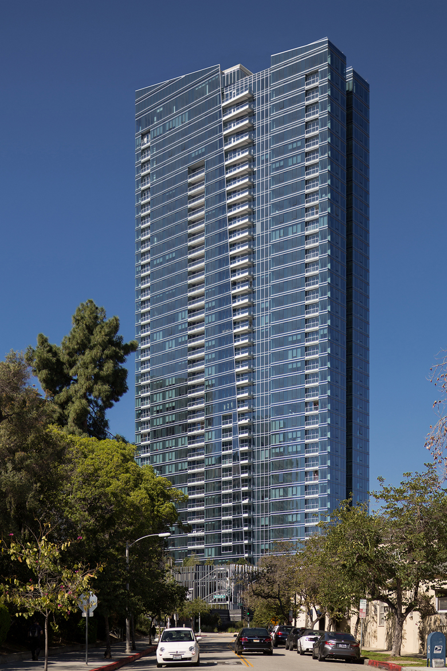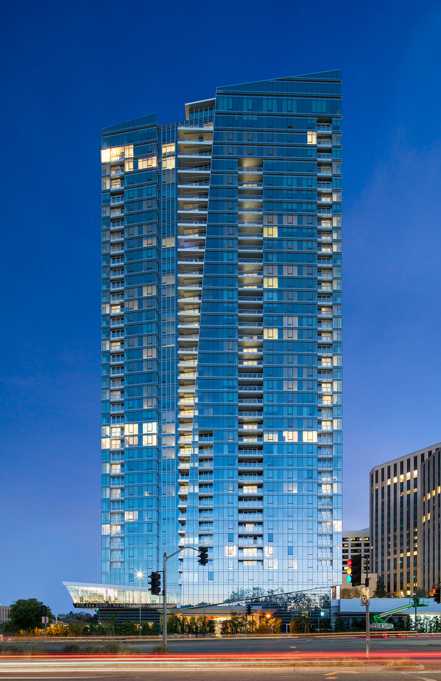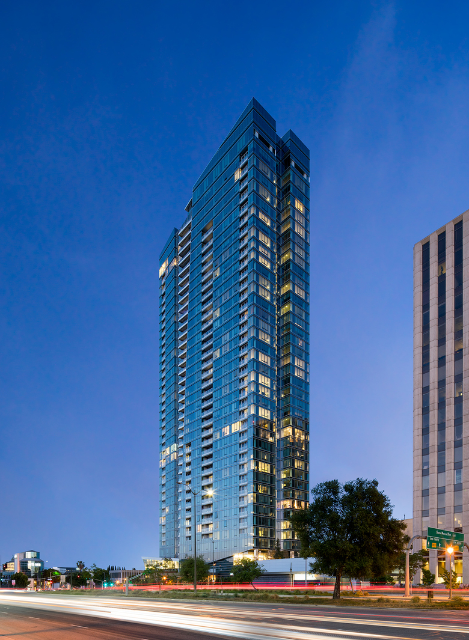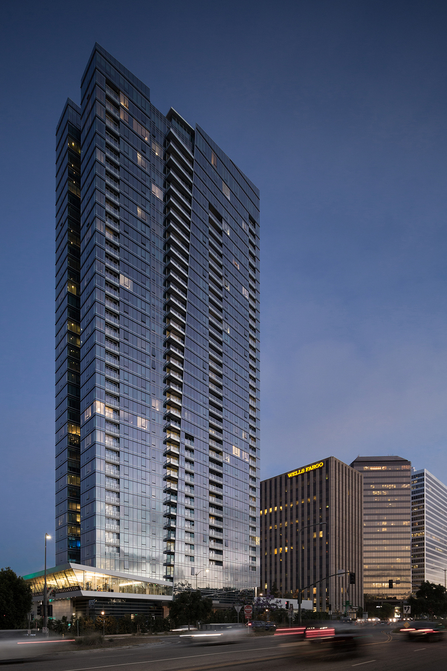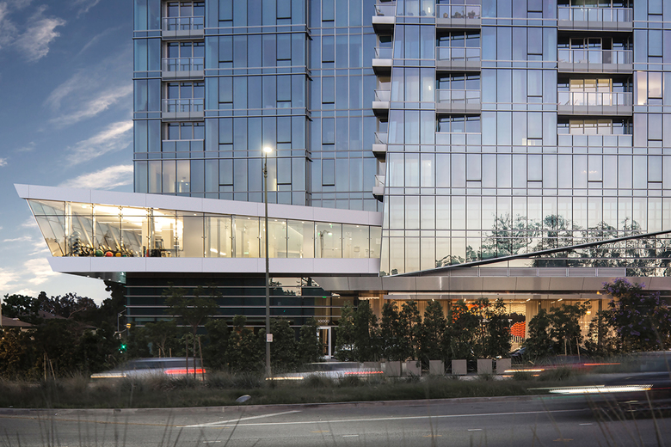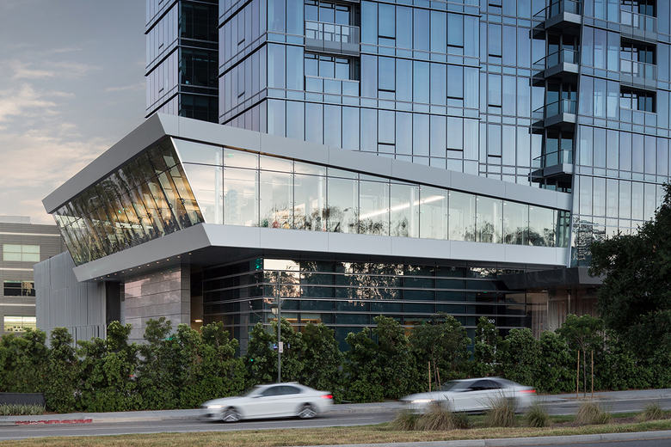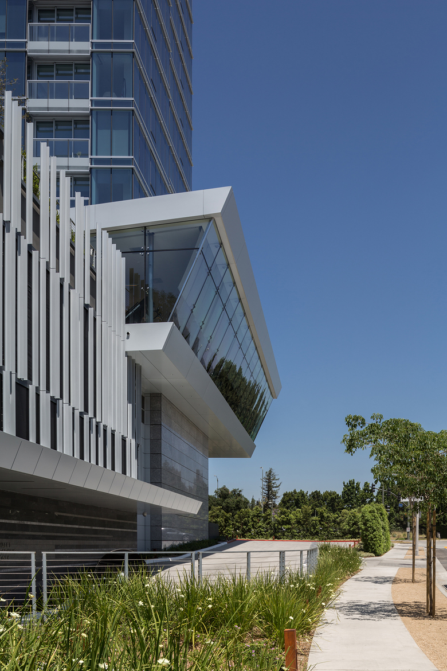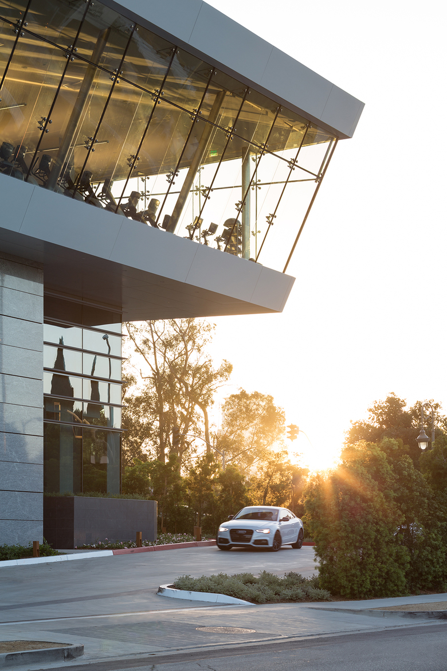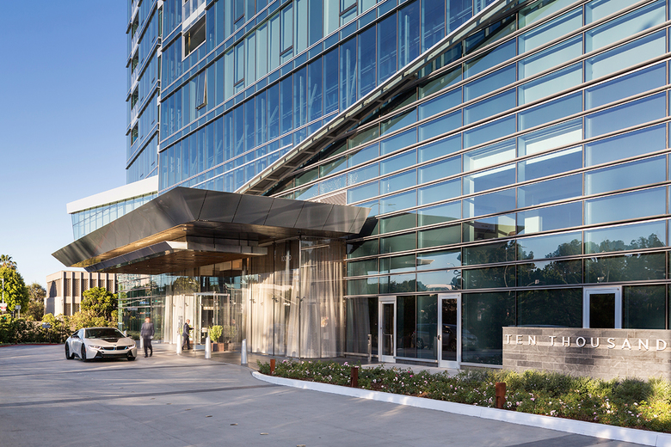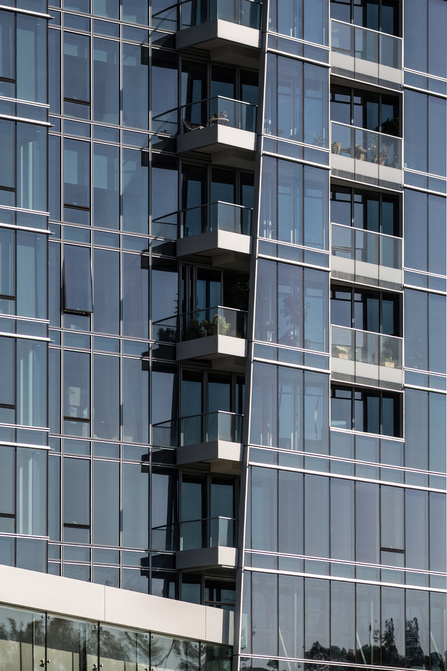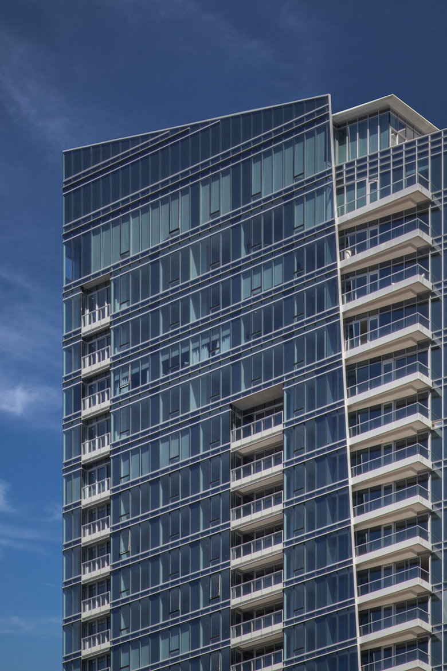Ten Thousand Santa Monica
Los Angeles
- Architecten
- Handel Architects
- Jaar
- 2017
Ten Thousand Santa Monica is a 283 unit, 767,240 sq. ft. residential tower in Los Angeles. Located at the corner of Santa Monica Boulevard and Moreno Drive, the 40-story tower presented an opportunity to create an architecturally bold structure to form the new gateway to Century City.
The building’s design evolved from the process of creating a dynamic shape that would contrast with the neighboring flat top structures. The massing is composed of four crystal-like quadrants, and the balconies define the dramatic angles that are expressed along the north and south facades. A chamfer at the top of the building defines its location in the skyline, while the exterior glass skin of the building stretches from floor to ceiling and creates a luminous and transparent façade. Each of the facades is slightly angled away from the other, creating the illusion of multiple planes.
At the pedestrian level, the two-story base addresses the adjacent neighboring structures and creates an appropriate scale along Santa Monica Boulevard and Moreno Drive. Above, the building’s fitness center, shaped like a shard of glass, is cantilevered away from the building, giving guests the feeling of being suspended in the sky.
Gerelateerde projecten
Magazine
-
Reusing the Olympic Roof
Vandaag
-
The Boulevards of Los Angeles
1 day ago
-
Vessel to Reopen with Safety Netting
1 day ago
-
Swimming Sustainably
1 day ago
