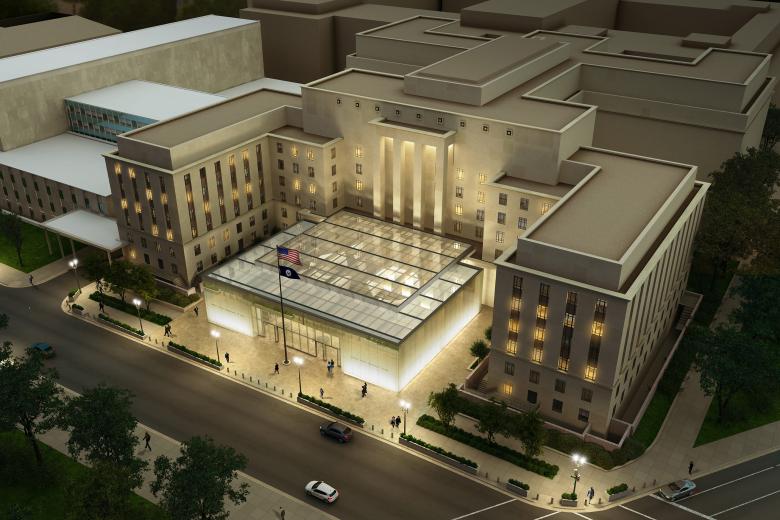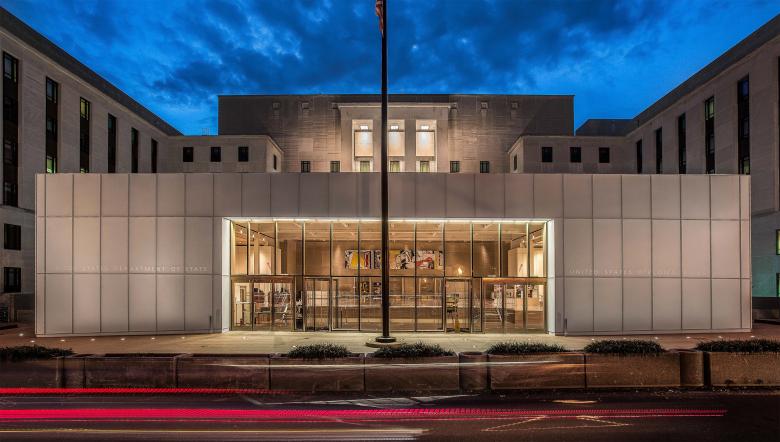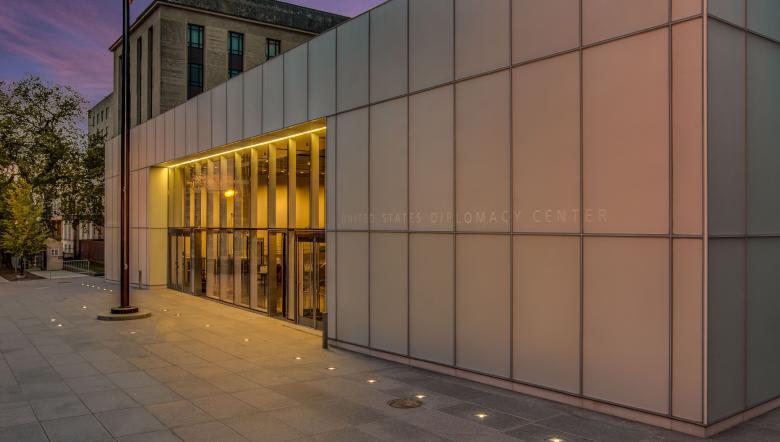National Museum of American Diplomacy
Washington
- Arquitectos
- Beyer Blinder Belle Architects
- Localização
- 330 21st St NW, 20006 Washington
- Ano
- 2016
- Cliente
- National Museum of American Diplomacy
- Equipa
- Hany Hassan (Partner/Director of the DC Office/Partner-in-Charge), Jill S. Cavanaugh (Partner), D. Simone Elliott (Senior Associate), Rence W. Gill (Principal), Lars Moestue (Senior Associate/Environmental Graphics), Alyssa Tope (Architectural/Urban Designer)
- Specifications
- Heller & Metzger, PC
- Structural Engineer
- Weidlinger Associates Inc.
- Mechanical/Electrical/Plumbing
- Vanderweil Engineers
- Site/Civil Engineer
- Wiles Mensch Corporation
- Environmental
- Studio Rhodeside Harwell
- Geotechnical Engineer
- Terracon (formerly GeoConcepts)
- Exhibition Design
- C&G Partners
- Lighting
- George Sexton Associates
- Acoustics/Audio/Visual
- Convergent Technologies Design Group
- Building Envelope
- Frank Seta & Associates, LLC
- Vertical Transportation
- Technical Inspection of D.C., Inc.
- Fire Protection
- The Protection Engineering Group
- Hazardous Materials
- Eastern Testing & Inspection Corp.
- Historic Preservation
- Robinson & Associates
- Conservator
- Associated Building Conservators
- Cost Estimator
- Faithful+Gould
BBB’s design for the National Museum of American Diplomacy features engaging exhibits that facilitate public understanding of the critical role American diplomacy has played in shaping our nation and the world.
BBB’s design for the National Museum of American Diplomacy, located at the State Department Headquarters in Washington DC, features interactive technologies that support real-time connections with embassies and exhibits throughout the world. Visitors will be welcomed into a grand 15,400 SF entry lobby that opens into an exhibition pavilion and gallery spaces. The design also includes a theater, classrooms, gift shops, museum support spaces, security screening, and climate control systems for the collections. The next phase of the project, which totals approximately 20,000 SF, will include additional museum spaces and will restore much of the historic lobby of the Marshall Building.
Projetos relacionados
Revista
-
Reusing the Olympic Roof
1 day ago
-
The Boulevards of Los Angeles
2 days ago
-
Vessel to Reopen with Safety Netting
2 days ago
-
Swimming Sustainably
3 days ago


