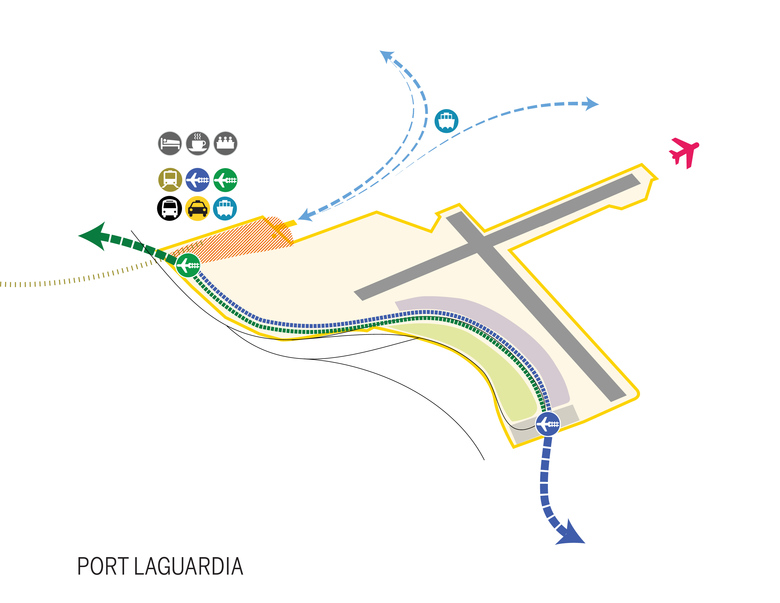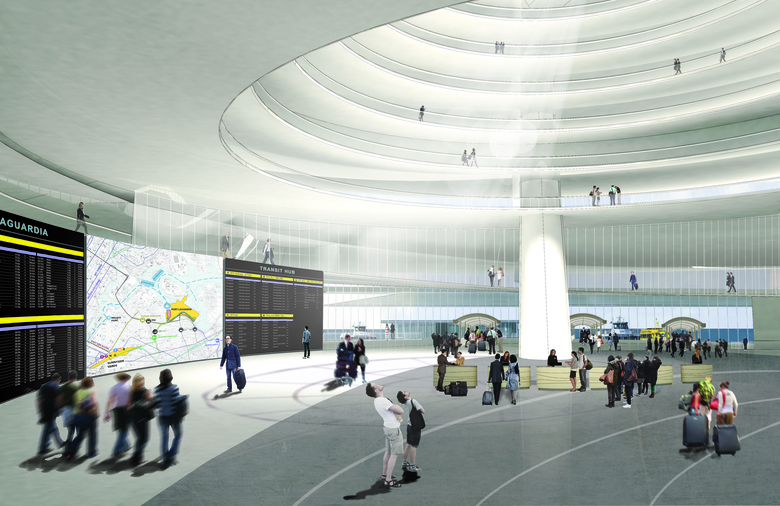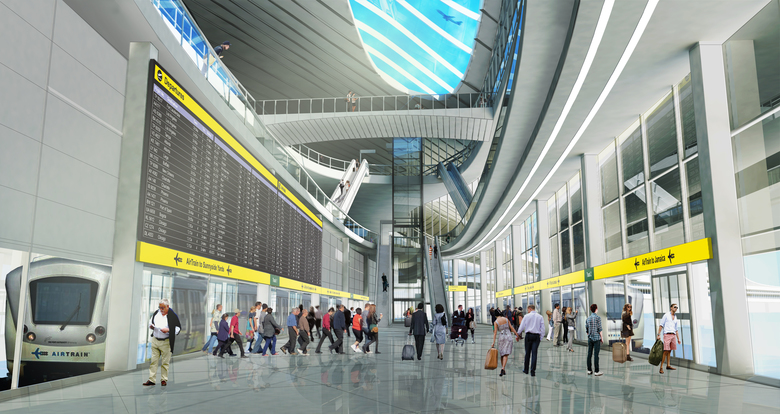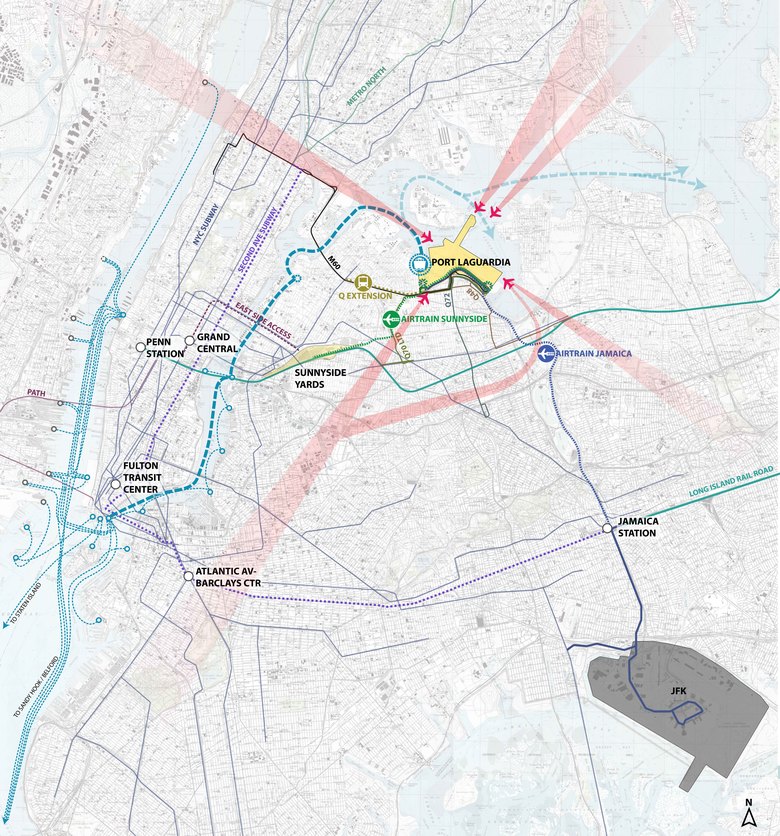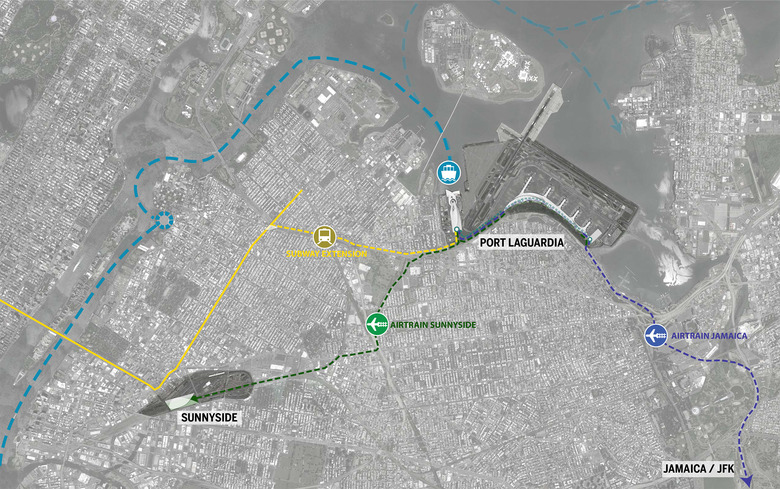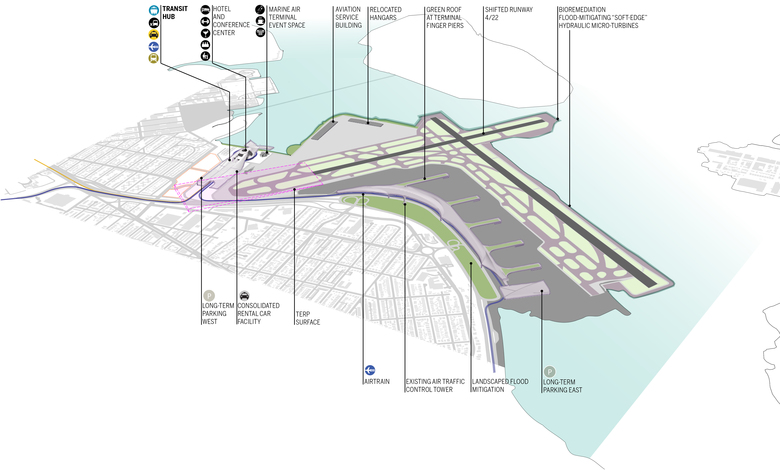PORT LAGUARDIA
Queens
- Arquitectos
- Dattner Architects
- Localização
- Queens
- Ano
- 2015
- Cliente
- Port Authority of New York & New Jersey
Dattner Architects responded to Governor Cuomo’s design competition with a series of bold ideas that focused on an incremental series of landside, waterside, and airside improvements, many of which have been incorporated into the Governor’s Advisory Committee’s Master Plan. Dattner Architects’ approach transforms LaGuardia Airport into PORT LAGUARDIA, a fully integrated multi-modal development befitting New York City.
PORT LAGUARDIA proposes seamless connectivity between existing and new modes of transportation to the airport and includes new AirTrain, Subway, Water Taxi, and Ferry connections to a new Transportation Hub at the airport. On Airside, the team’s unified, expanded terminal concept, with multiple AirTrain stops along a contiguous, multilevel circulation spine, creates a highly-functional, world-class airport that is a welcoming gateway to the city and region. Arrival will be as exhilarating as departure. Our PORT LAGUARDIA concept plan was developed with a team of specialists that included VHB Engineers, Thornton-Tomasetti, and Faithful+ Gould.
Projetos relacionados
Revista
-
Reusing the Olympic Roof
2 days ago
-
The Boulevards of Los Angeles
3 days ago
-
Vessel to Reopen with Safety Netting
3 days ago
-
Swimming Sustainably
3 days ago
