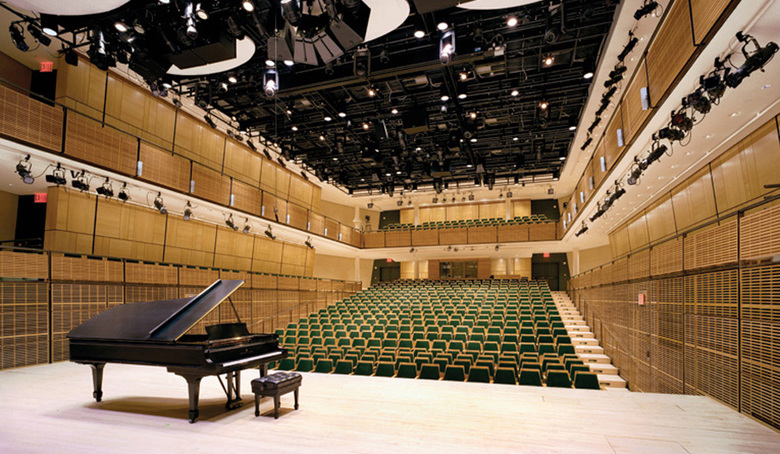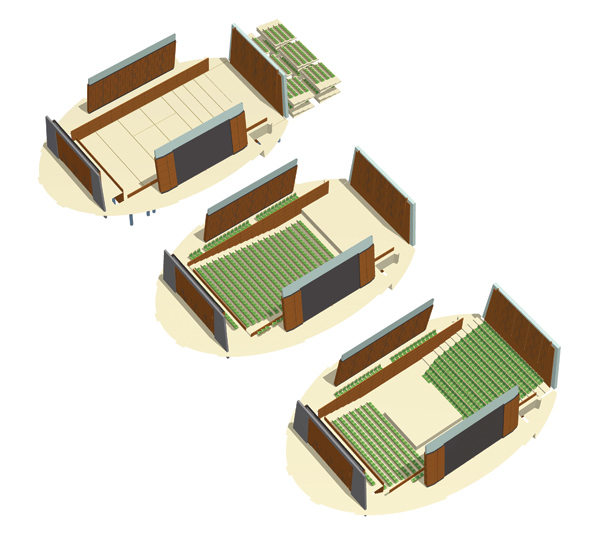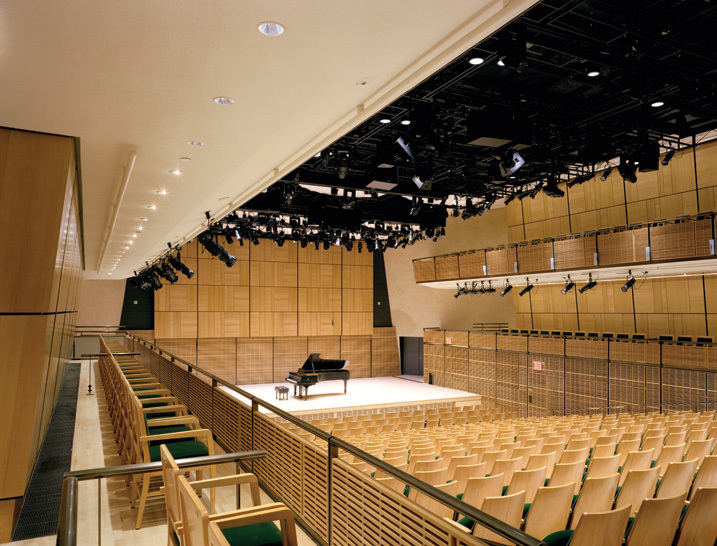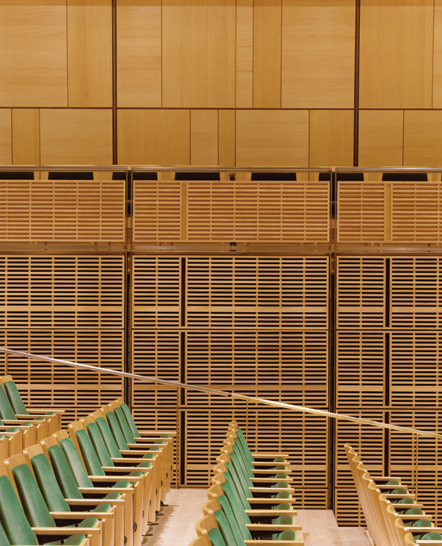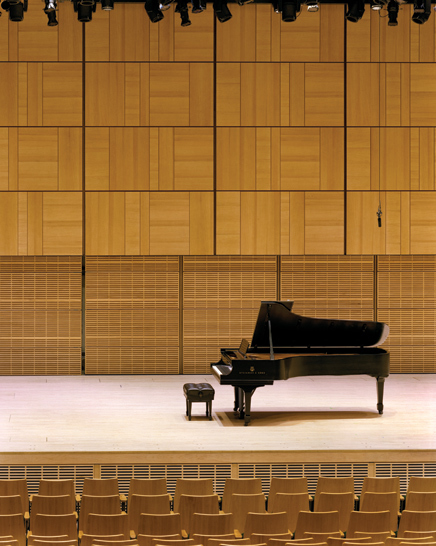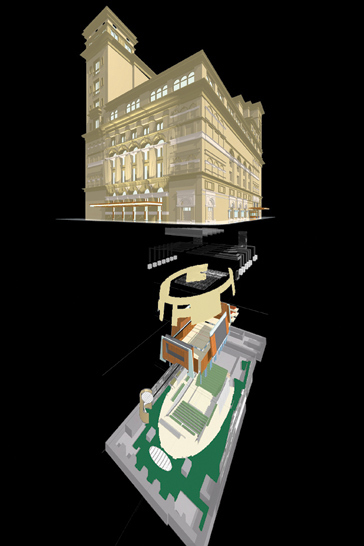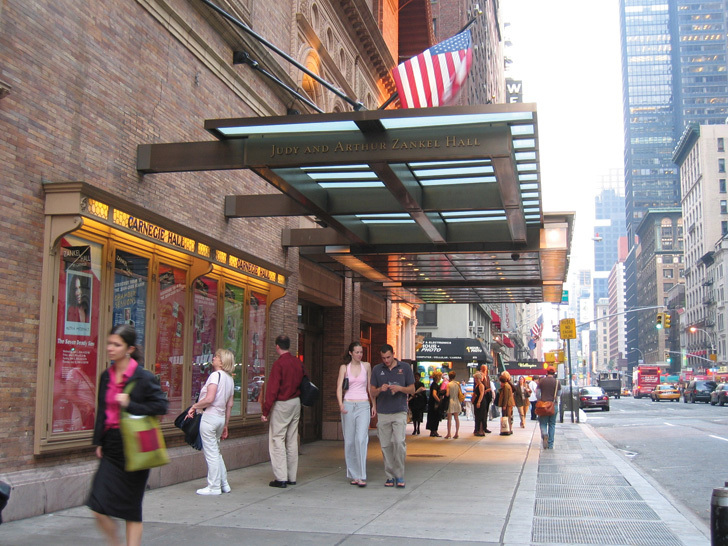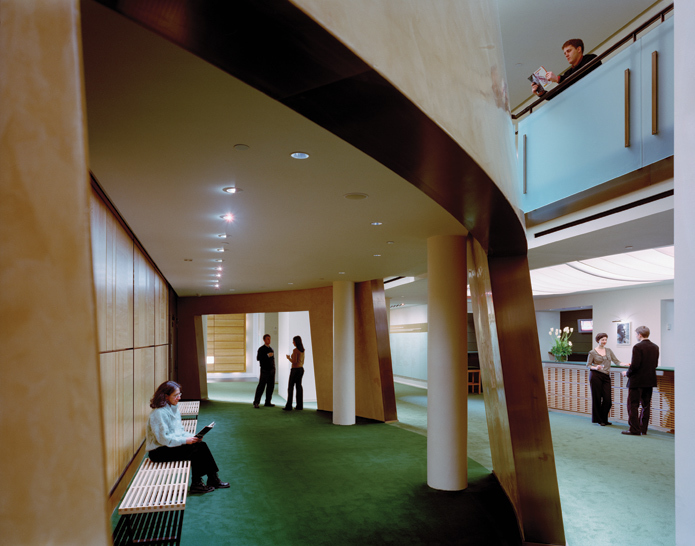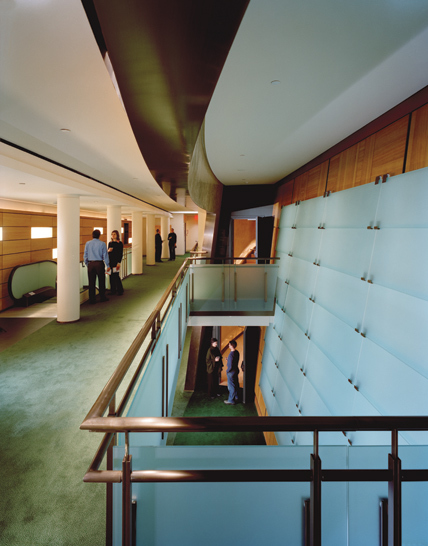Carnegie Hall, Judy and Arthur Zankel Hall
New York, NY
- 年份
- 2003
Determined largely by acoustical requirements, the form of this multi-use performance hall is a rectangle within an ellipse. Possessing the acoustical qualities of a classical “shoebox” hall, the rectangular hall functions equally well in an end-stage, center-stage or no-stage configuration. The curved walls of the canted reinforced concrete ellipse perceptually centralize the space, dramatically reinforce the hall’s individual identity by separating the space from the historic building envelope, and architecturally signify the technically-sophisticated qualities of the hall.
相关项目
杂志
-
Reusing the Olympic Roof
2 day ago
-
The Boulevards of Los Angeles
2 day ago
-
Vessel to Reopen with Safety Netting
3 day ago
-
Swimming Sustainably
3 day ago
