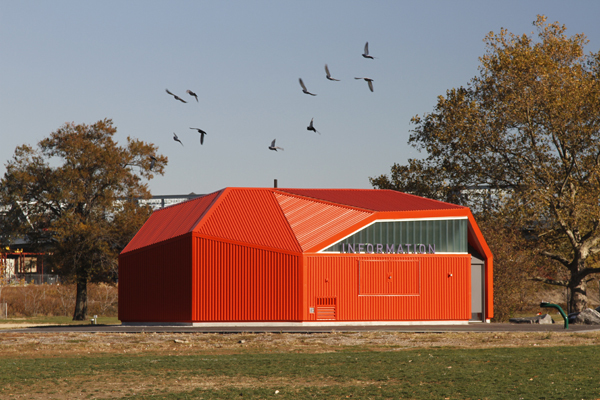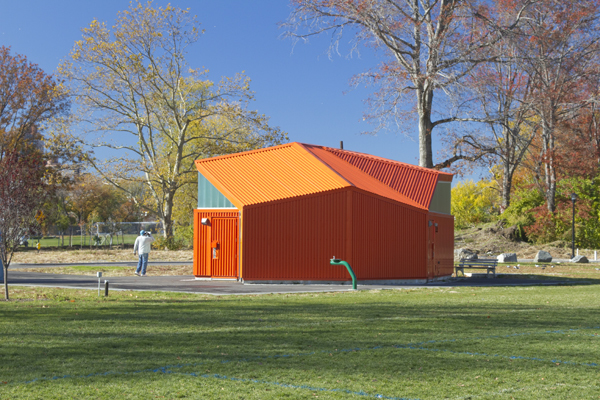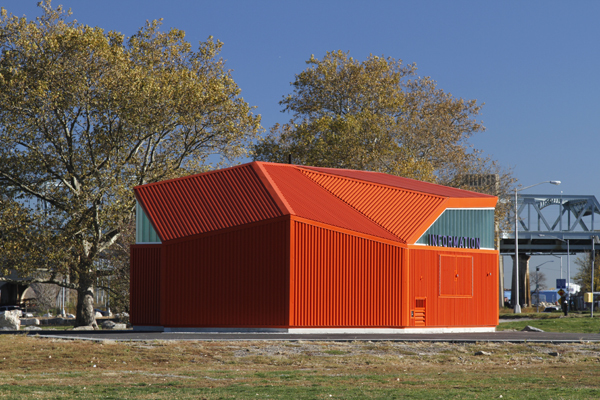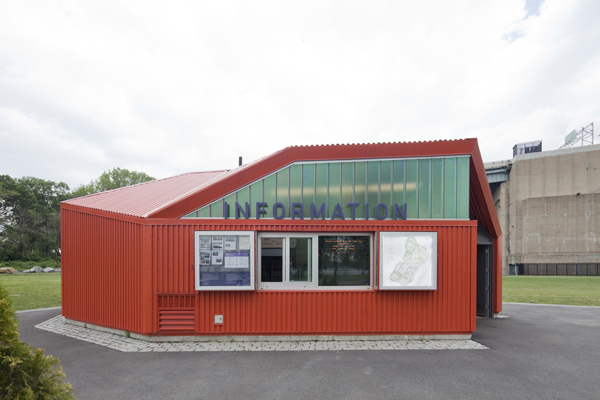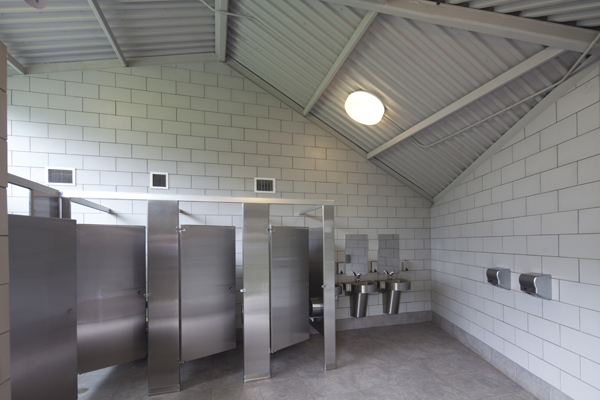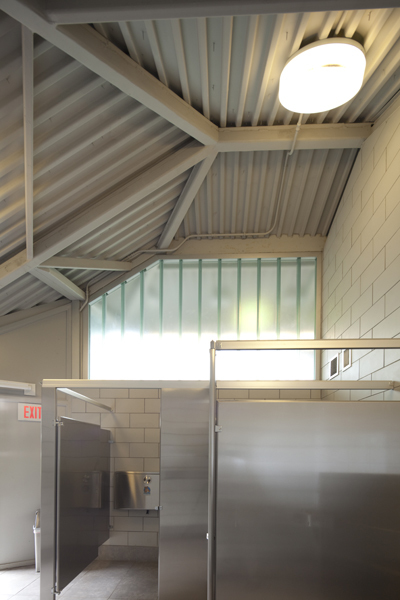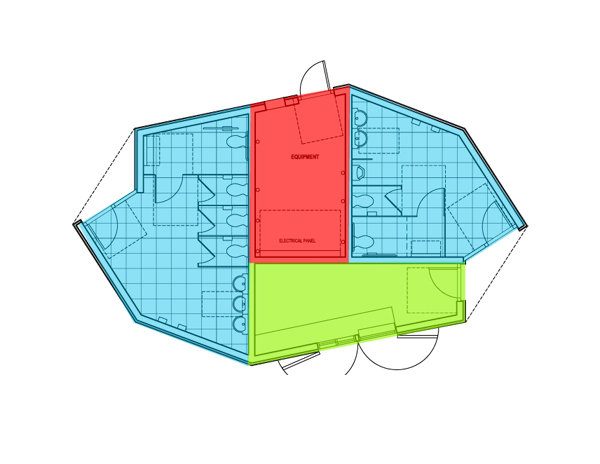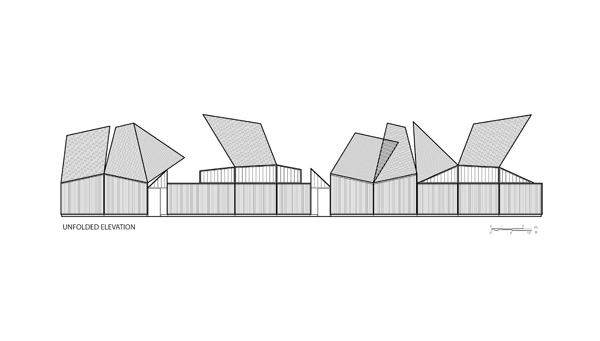Comfort Stations
Randall's Island
- 位置
- Randall's Island
- 年份
- 2010
As part of the implementation of the master plan, the opportunity arose to design the smallest buildings of the plan – the comfort stations. The comfort station buildings, as a collective ensemble, will serve a critical design function: as the only recurring three-dimensional element (node); they will serve to cue visitors that in spite of its physical fragmentation it is one continuous park. The program for each park building varies based on its location and function. At a minimum, all contain public toilet facilities and an equipment room. The social function of the project is implicit in its programmatic function: to serve the numerous visitors, particularly children, by providing this much needed amenity.
相关项目
杂志
-
WENG’s Factory / Co-Working Space
3 day ago
-
Reusing the Olympic Roof
1 week ago
-
The Boulevards of Los Angeles
1 week ago
