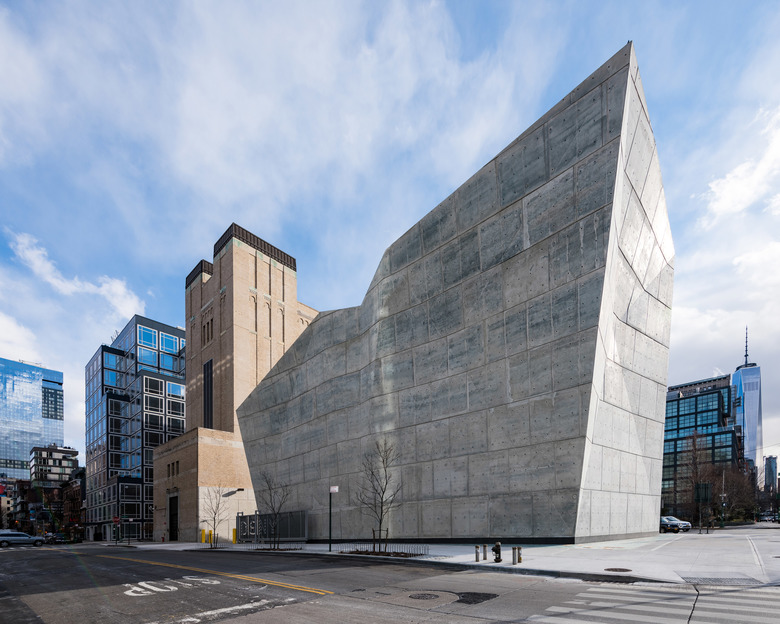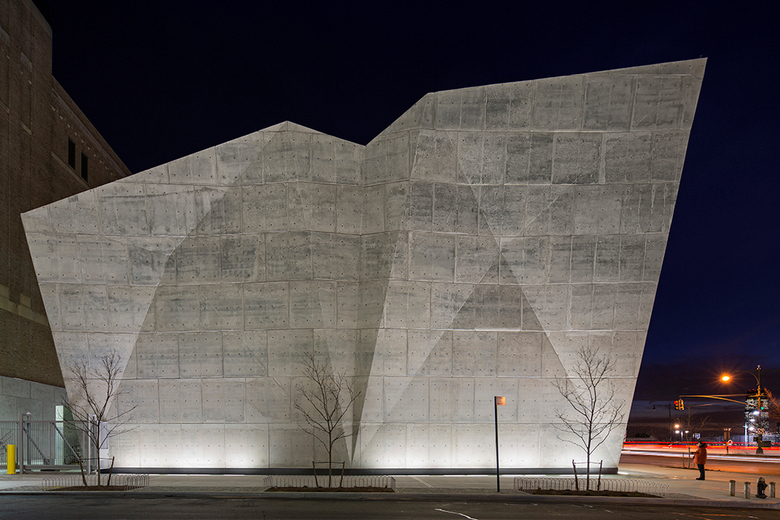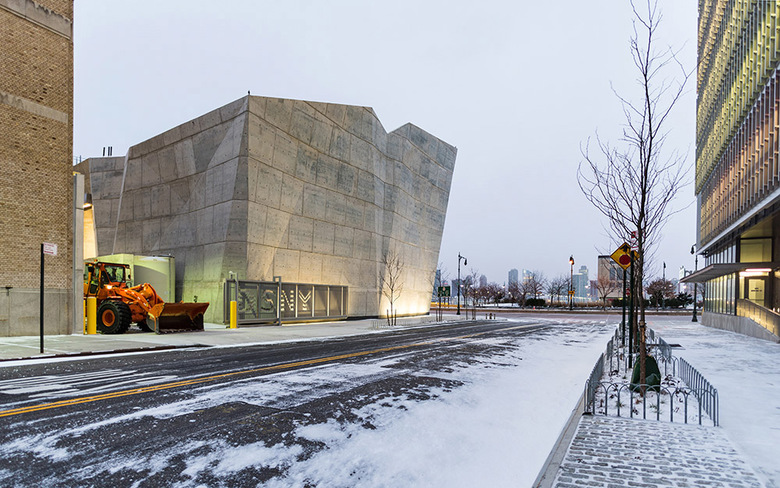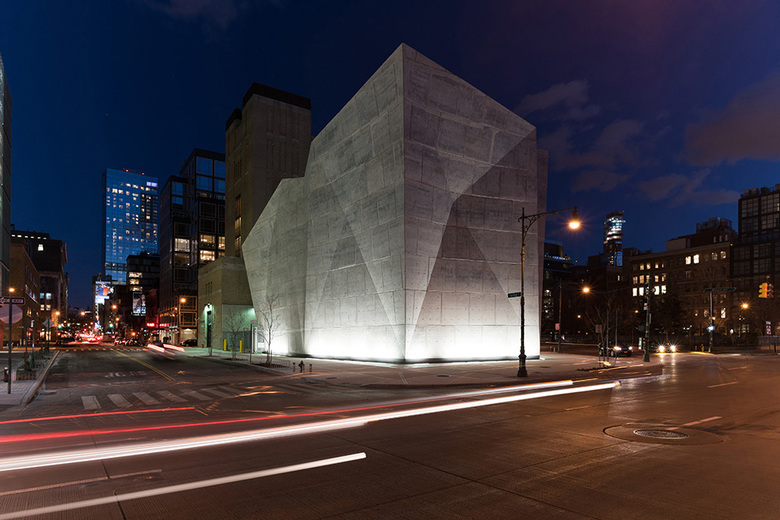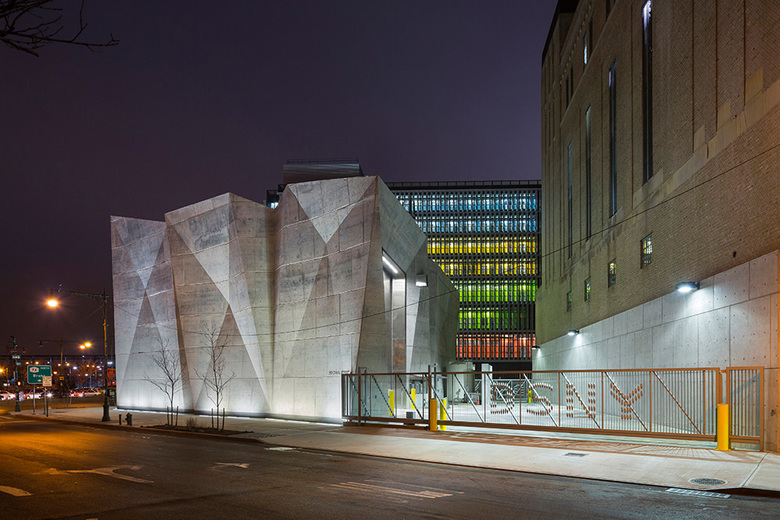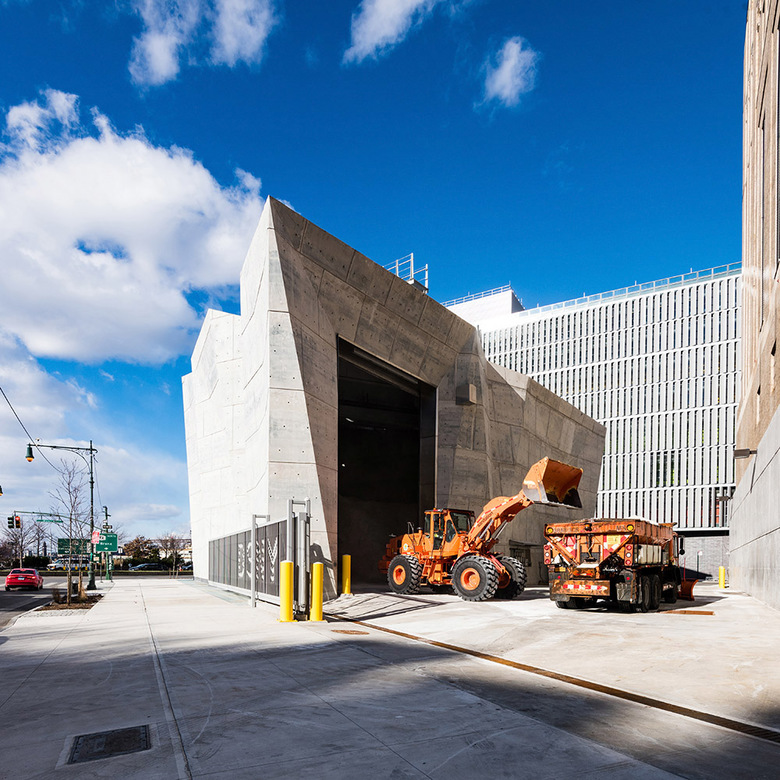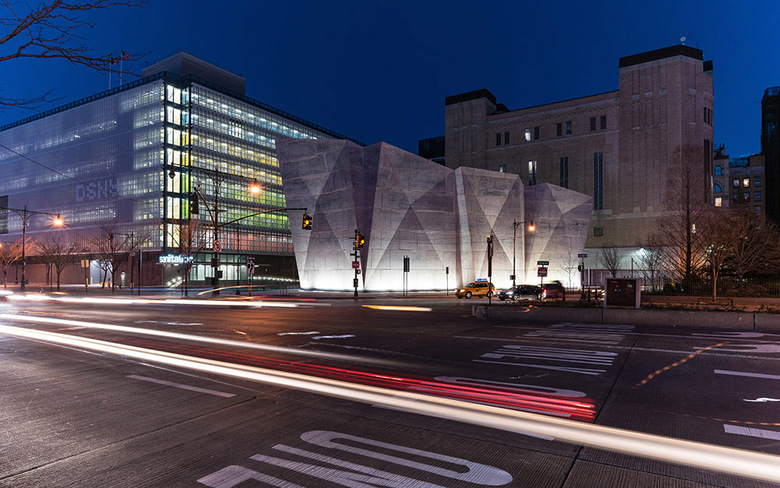Spring Street Salt Shed
New York
- 位置
- New York
- 年份
- 2015
- 客户
- NYC Department of Sanitation, NYC Department of Design and Construction
Located at the terminus of Canal Street at the Hudson River, the Salt Shed’s crystalline, faceted planes enliven this highly visible structure. The cast-in-place concrete structure tapers toward the bottom—creating more pedestrian space—and rises from a glazed moat that will be illuminated at night. The Salt Shed’s solid, crystalline surface acts as a counterpoint to the diaphanous, scrim-like façade of the Manhattan 1/2/5 Garage, directly across Spring Street to the north. Rising nearly 70 feet, the shed houses 5,000 tons of salt and has become an iconic landmark at this important intersection. Dattner Architects and WXY Architecture + Urban Design collaborated during schematic design of the Salt Shed.
相关项目
杂志
-
Reusing the Olympic Roof
3 day ago
-
The Boulevards of Los Angeles
3 day ago
-
Vessel to Reopen with Safety Netting
4 day ago
-
Swimming Sustainably
4 day ago
