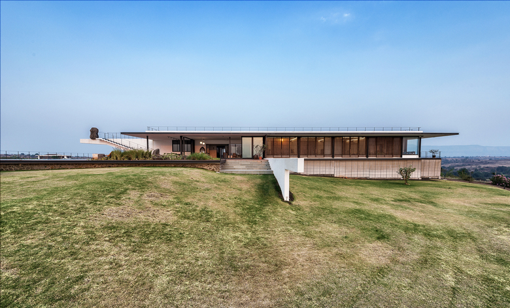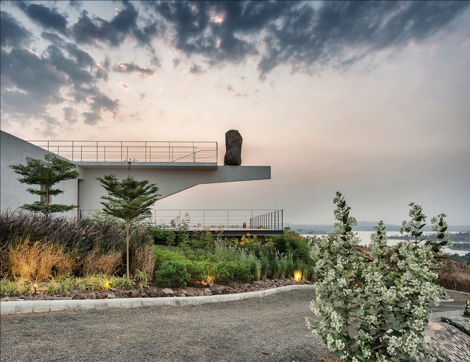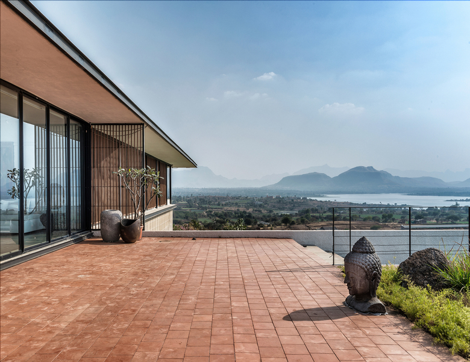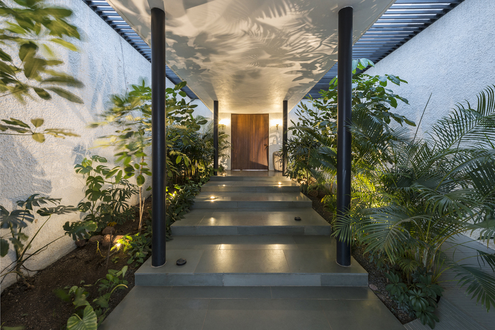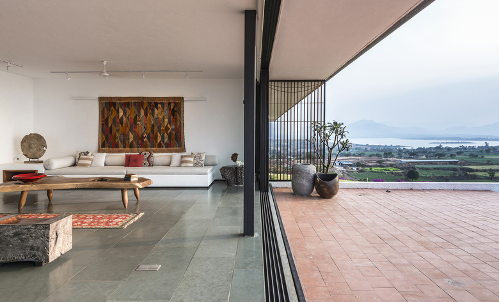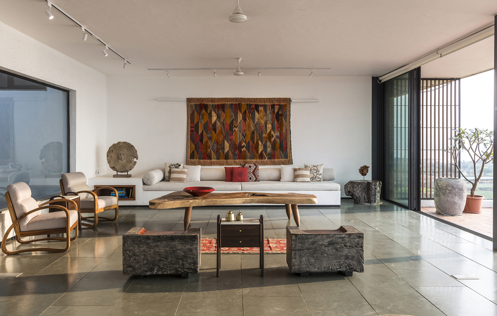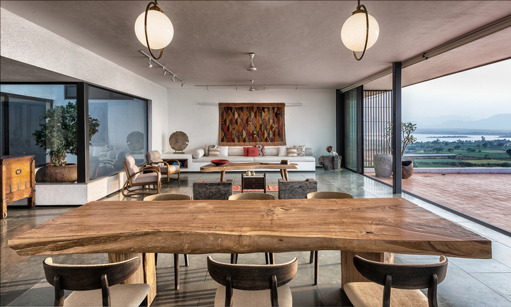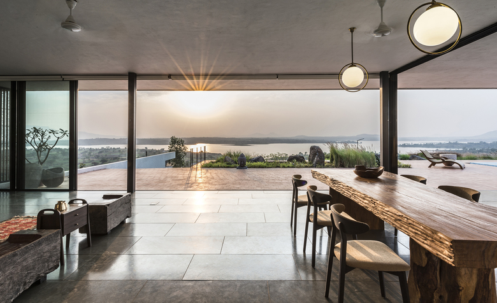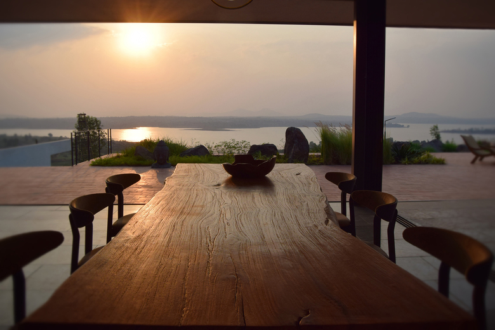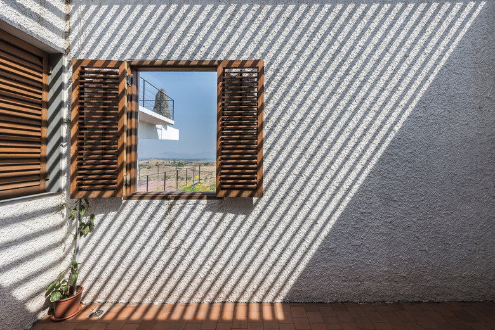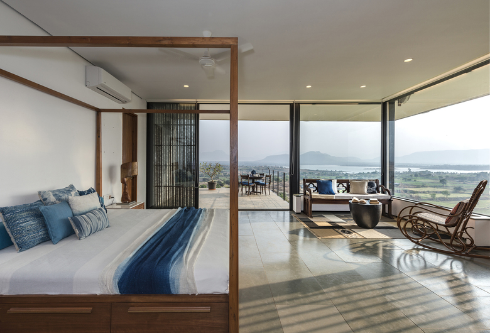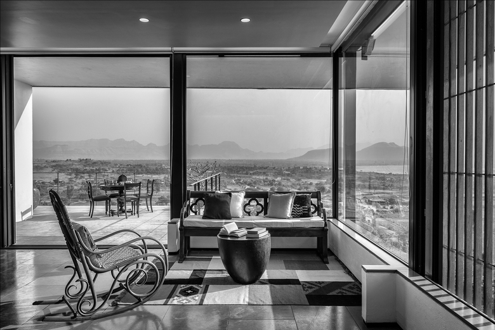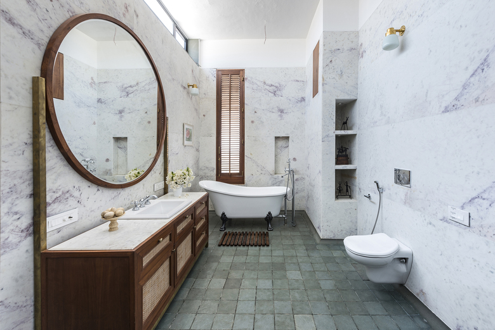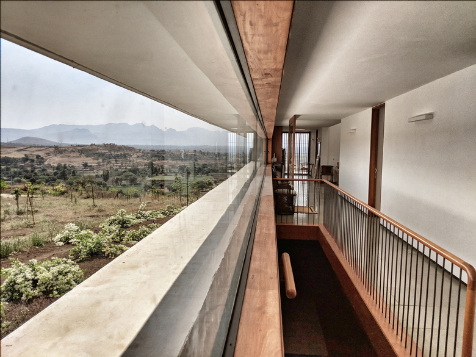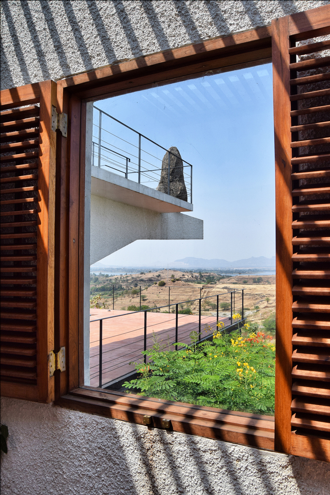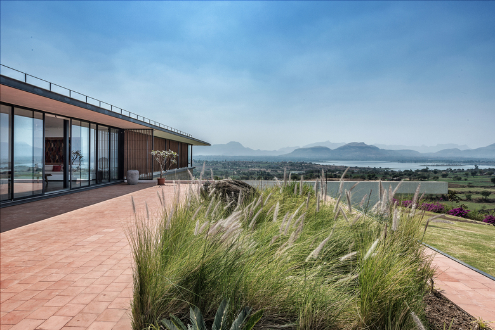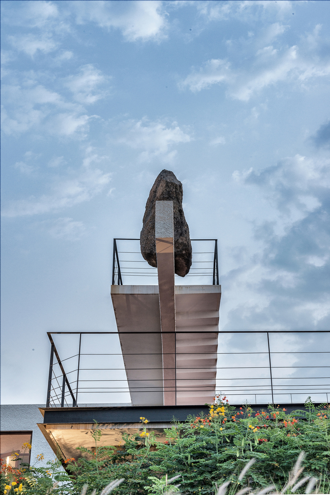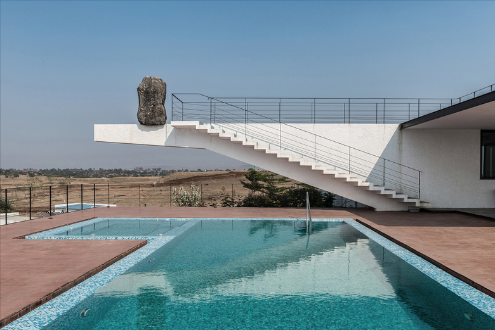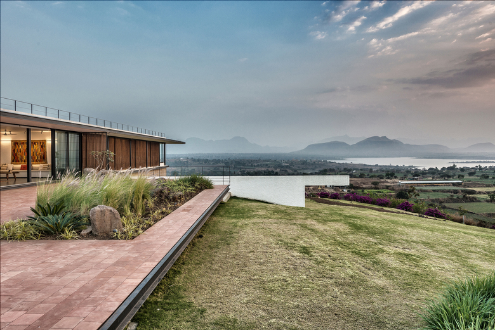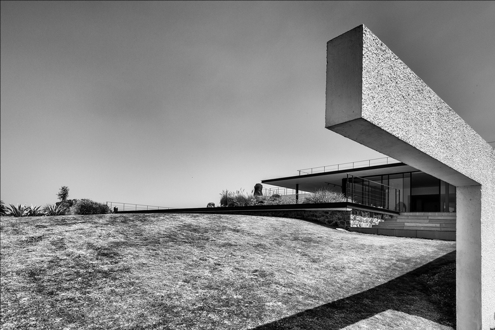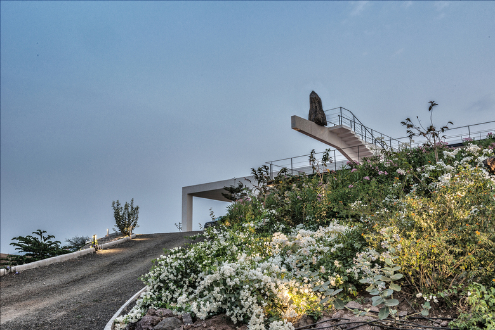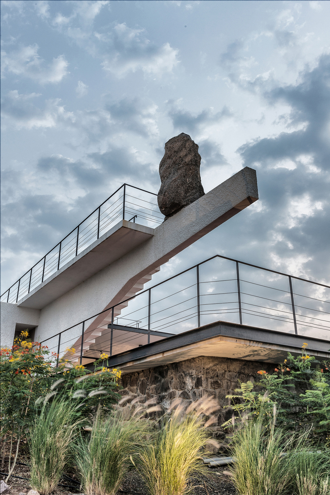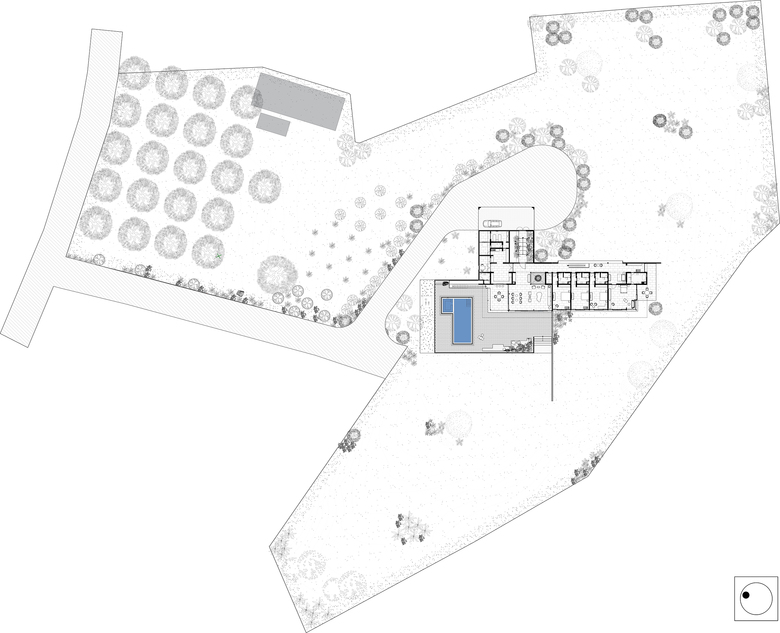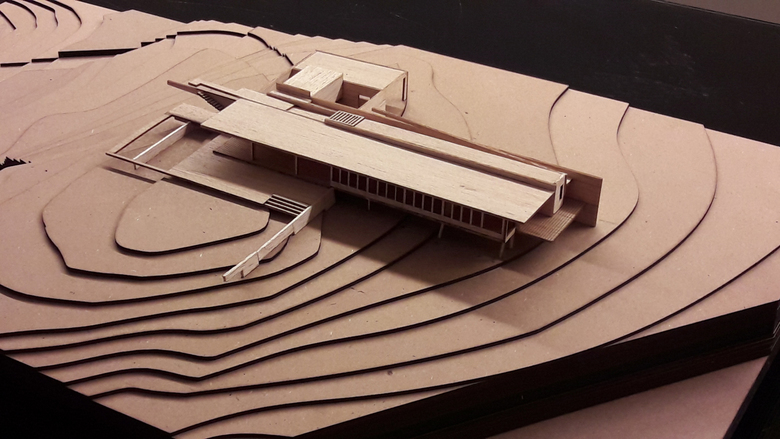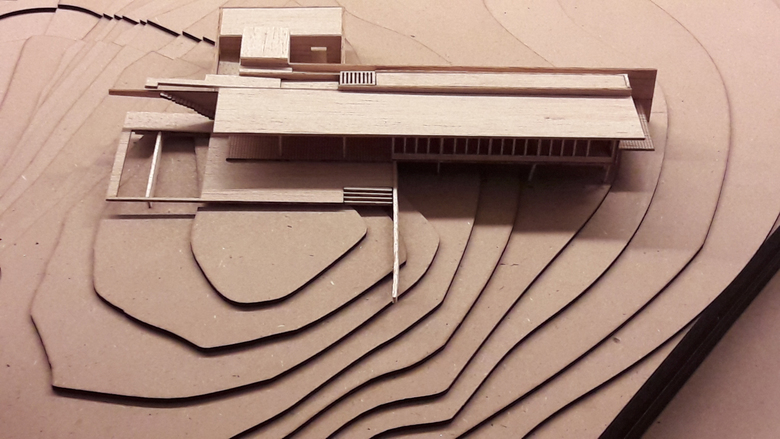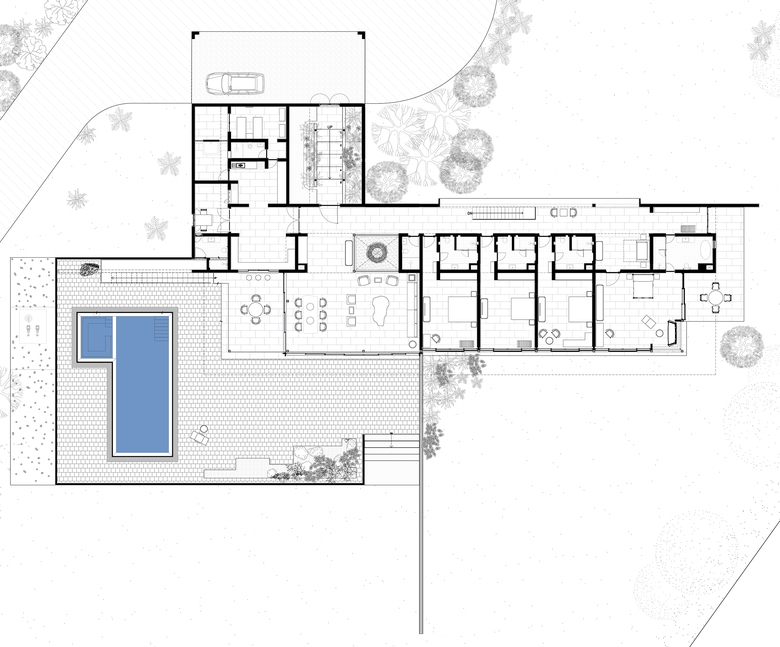The Souring Rock
- Architekten
- Spasm Design Architects
- Jahr
- 2018
HOMES, celebrate LIFE.
They celebrate views, geographies, locales, climates…..
The emotion one feels on arrival at the crest of the site is of liberation, an expanse.
The same emotion is distilled through the placement of the 4 ton rock that soars on the prong of a 6 meter cantilever……
The home predominantly faces the farmlands, a reservoir and the highlands in the distance, witness to the most color saturated sunsets.
Living spaces are framed between two simple planes, framing the views as cleanly as pos-sible.
Another plane slips a bit under to become a terracotta terrace and pool plane….
Horizontal lines echo the nature of the PANORAMA.
Stating more would be a waste.
Dazugehörige Projekte
Magazin
-
Moroccan ‘Pyramids’ at MoMA PS1
vor einem Tag
-
Architecture as a Craft
vor 2 Tagen
-
‘Working from the inside out’
vor 3 Tagen
-
Doodles on the Rooftop
vor 5 Tagen
