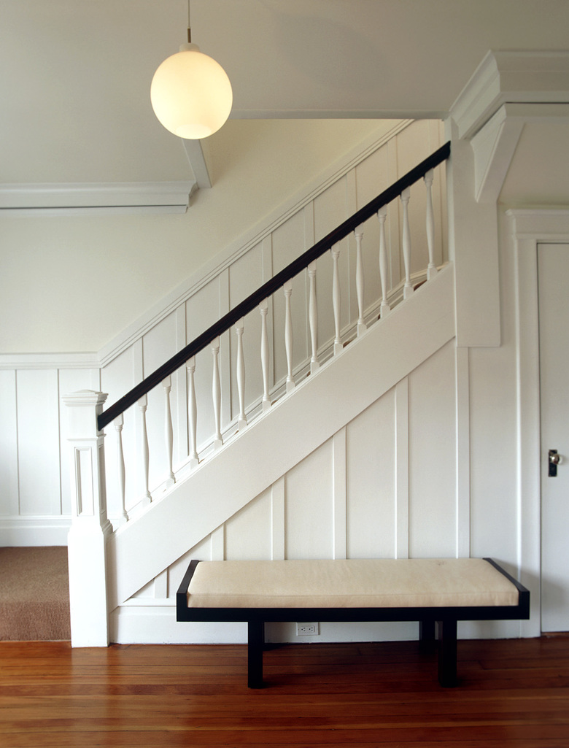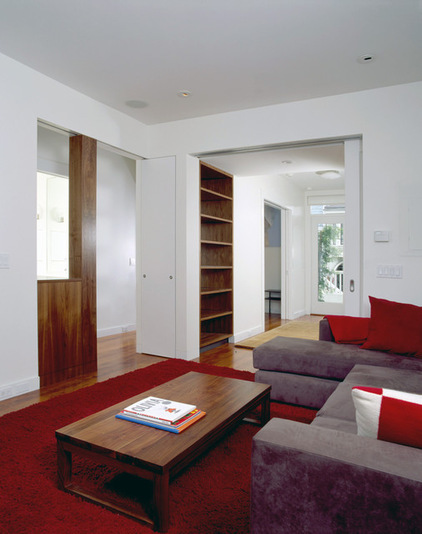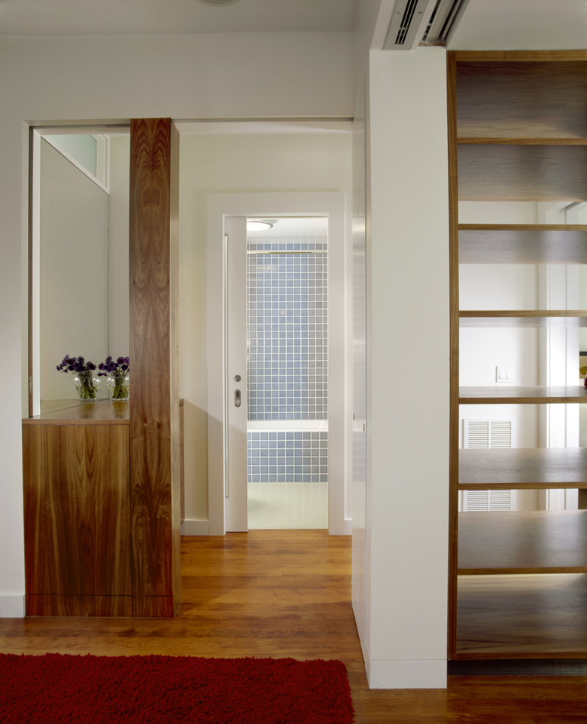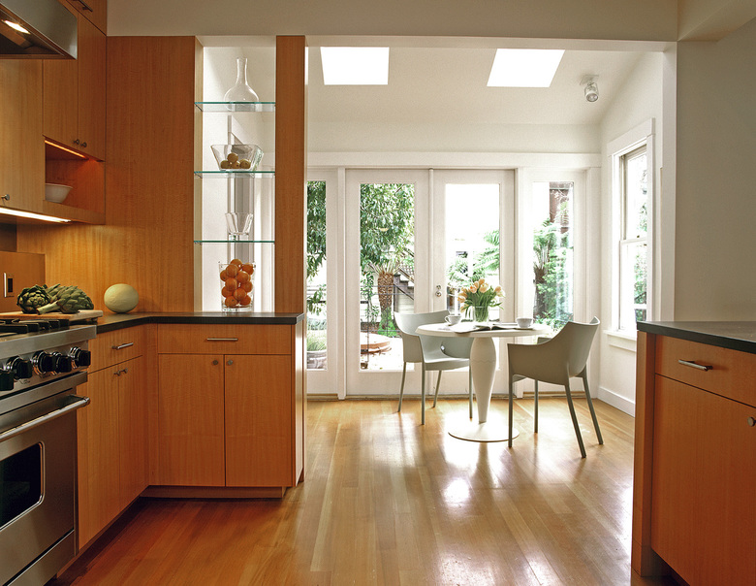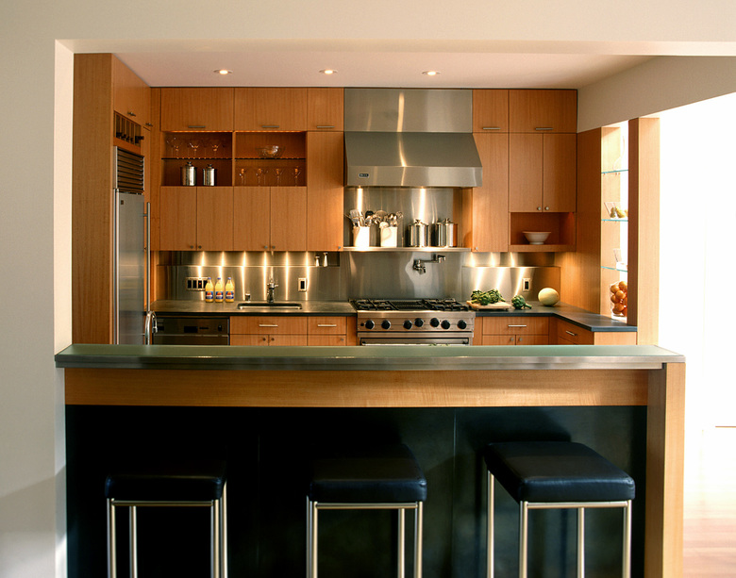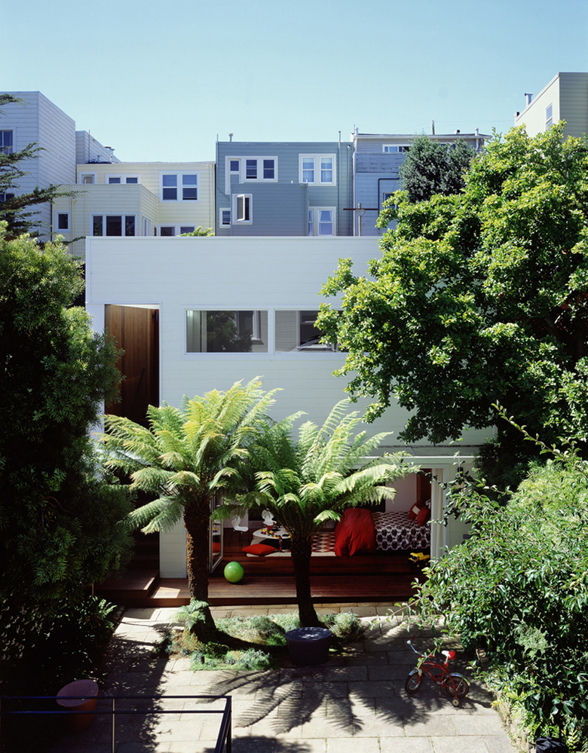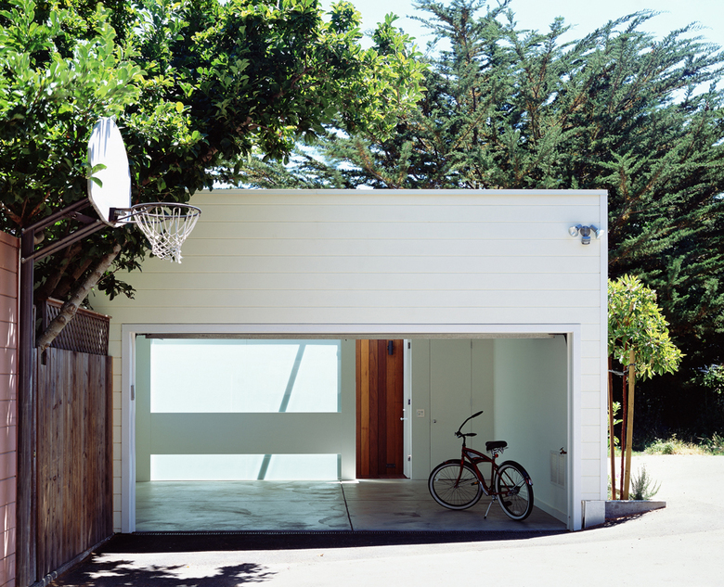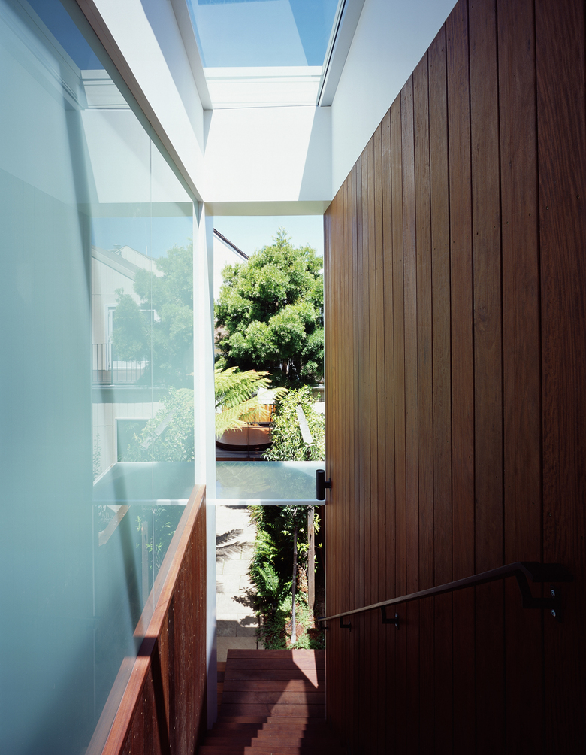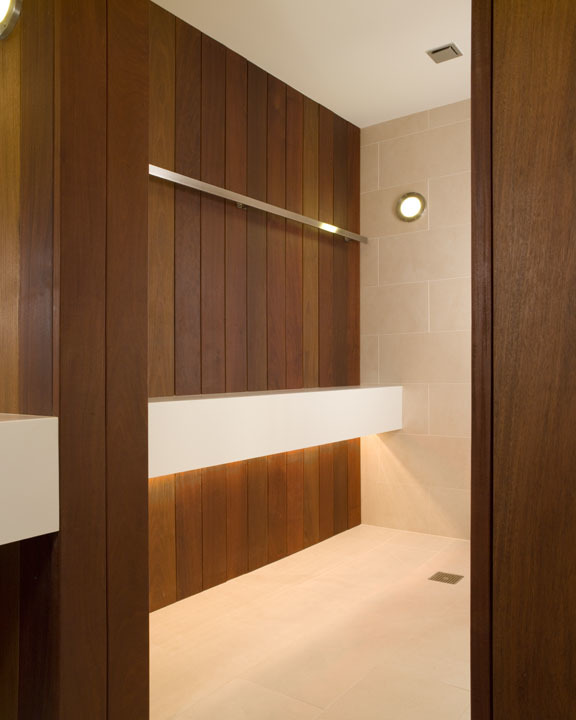Eureka Valley Residence
San Francisco, CA
- Arquitectos
- Cary Bernstein | Architect
- Ubicación
- San Francisco, CA
- Año
- 2007
- Cliente
- private
The renovation of a 1908 craftsman’s cottage and detached garage was completed in 3 phases between1999-2006. Work included interior renovations in the Main House, new landscaping and reconstruction of a rear-yard garage with a new multipurpose room for children and adults at the garden level. The integration of new and old is at the heart of the architecture, articulated through details and materials that speak across the century of construction.
Proyectos relacionados
Magazine
-
MONOSPINAL
Hoy
-
Building a Paper Log House
hace 2 días
-
Chicago Bears Propose New Lakefront Stadium
hace 2 días
-
Building Bridges with Chris Luebkeman
hace 3 días
-
Winners of 2024 EU Mies Awards Announced
hace 3 días
