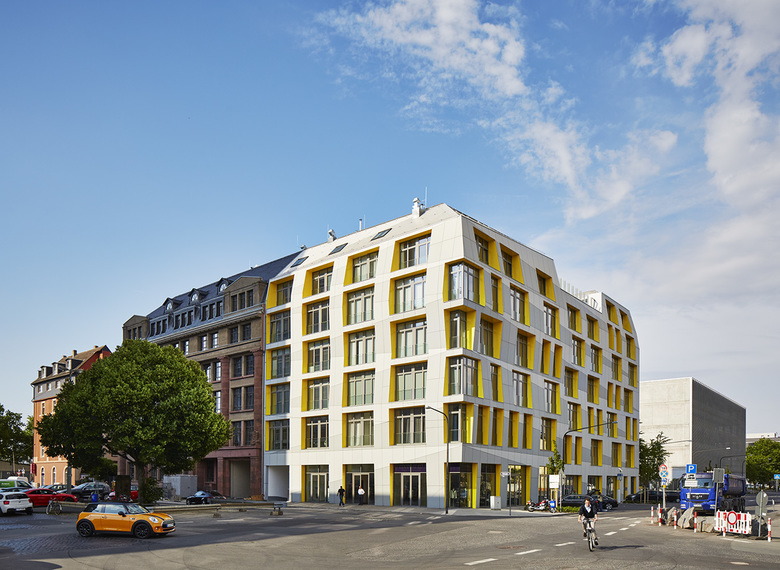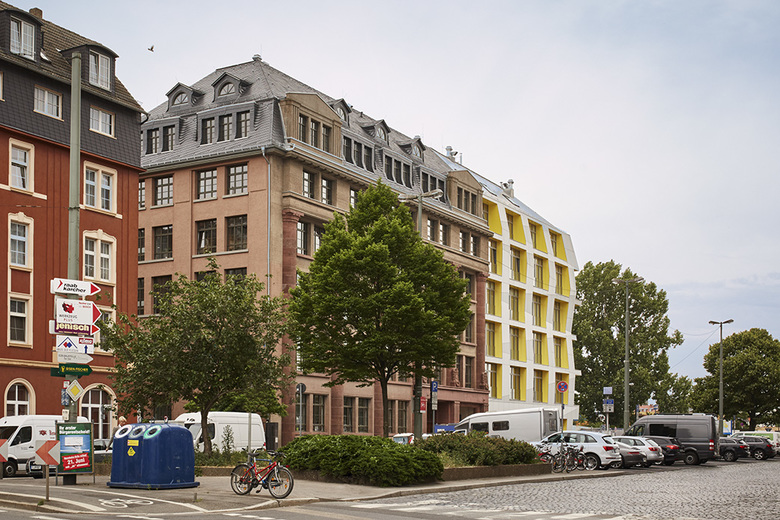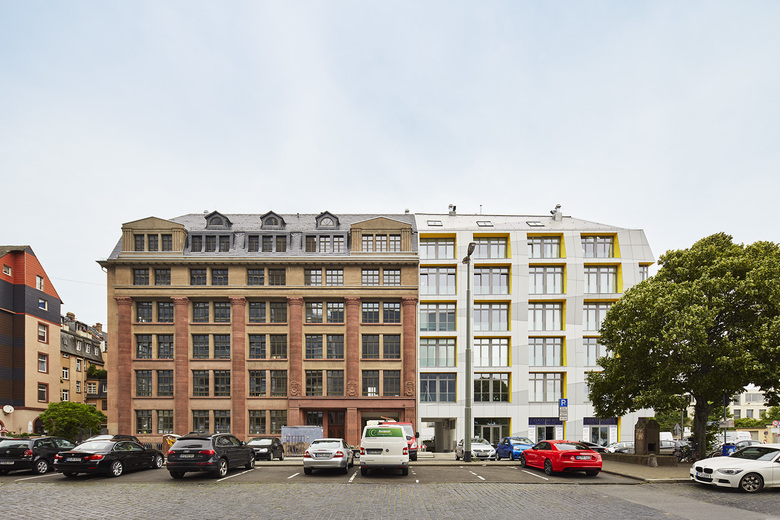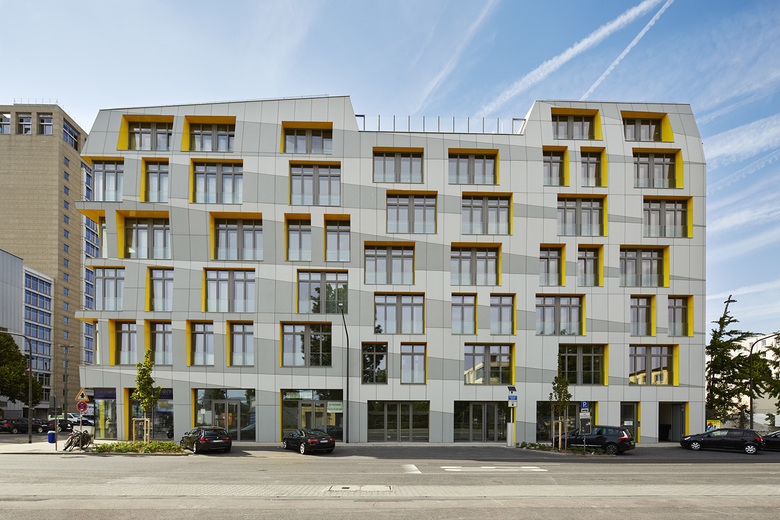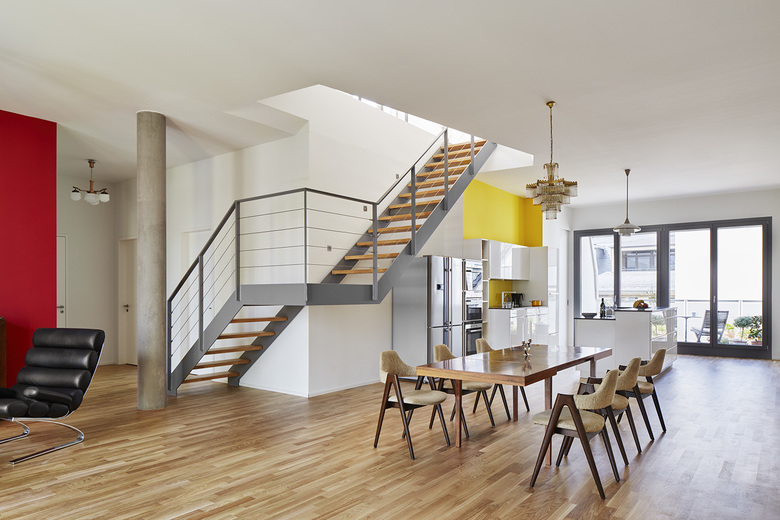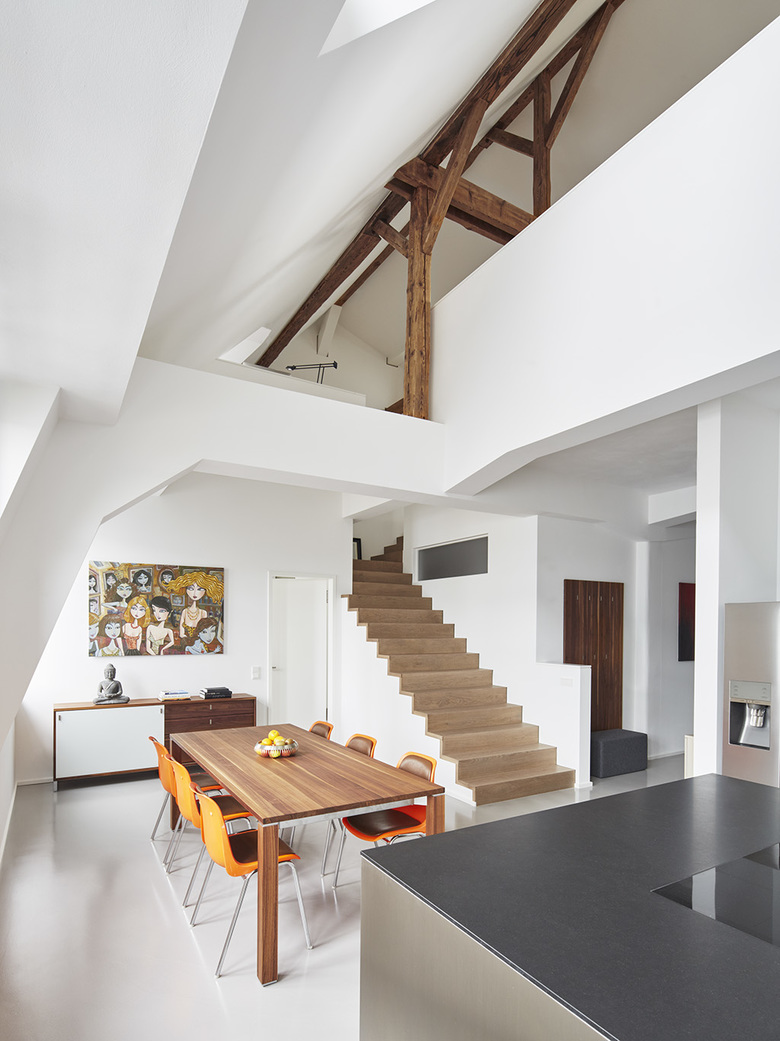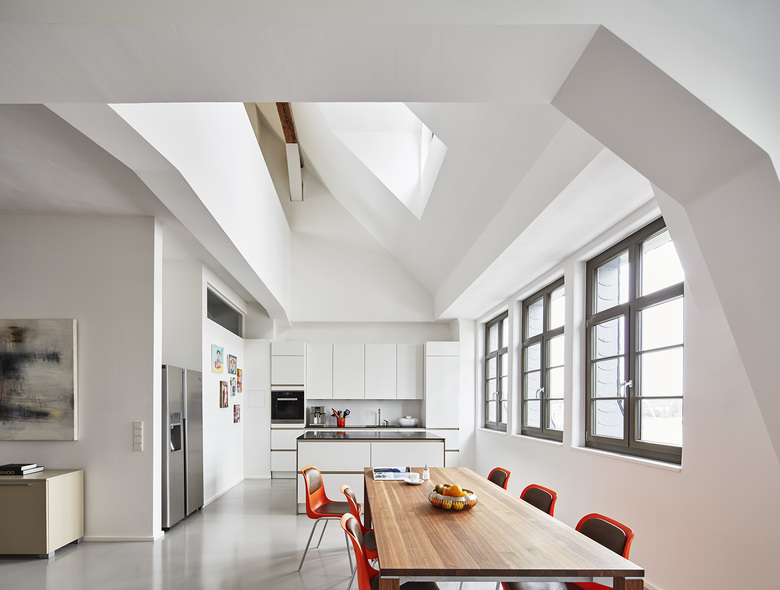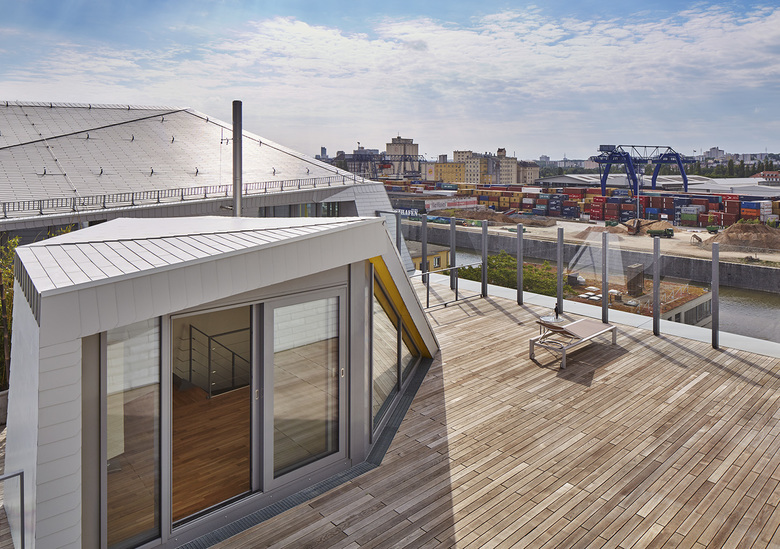Main: East Side Lofts
Frankfurt am Main, Alemania
- Arquitectos
- 1100 Architect
- Ubicación
- Frankfurt am Main, Alemania
- Año
- 2015
Main: Eastside Lofts is a mixed-use building, located in a rapidly developing neighborhood near Frankfurt’s East Harbor (Osthafen). The project is composed of two parts: the renovation of a neoclassical building that was only half constructed due to the outbreak of World War I and a contemporary addition of equal size that completes the original structure. To create a cohesive whole, the addition corresponds to the volume, rhythm, and proportions of the original building. It also takes on the generous floor-to-floor height of the prewar structure and the angular shape of its mansard roof. Modern in character and form, the addition’s sculpturally folded façade and playful use of color establish a dynamic relationship with the existing landmark’s regular geometry and planar surfaces.
Proyectos relacionados
Magazine
-
Building Bridges with Chris Luebkeman
hace 1 día
-
Winners of 2024 EU Mies Awards Announced
hace 2 días
-
Six Decades of Antoine Predock's Architecture
hace 5 días
