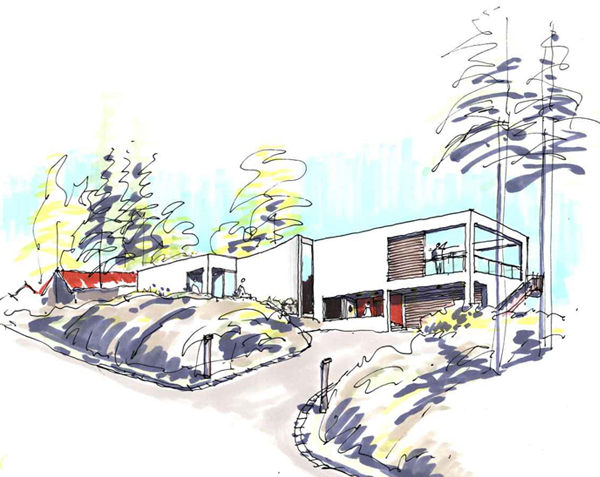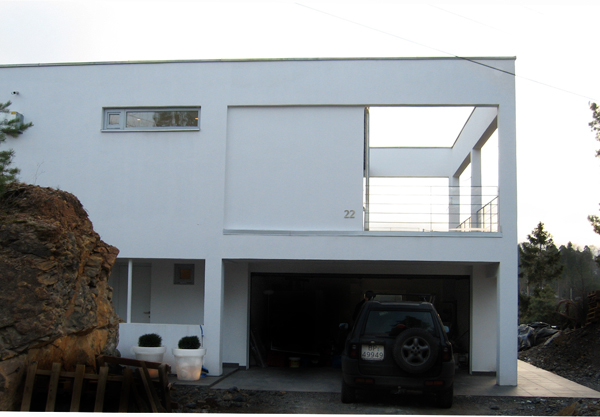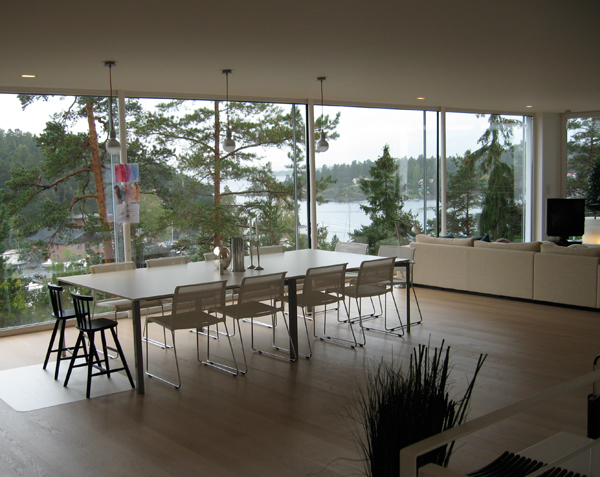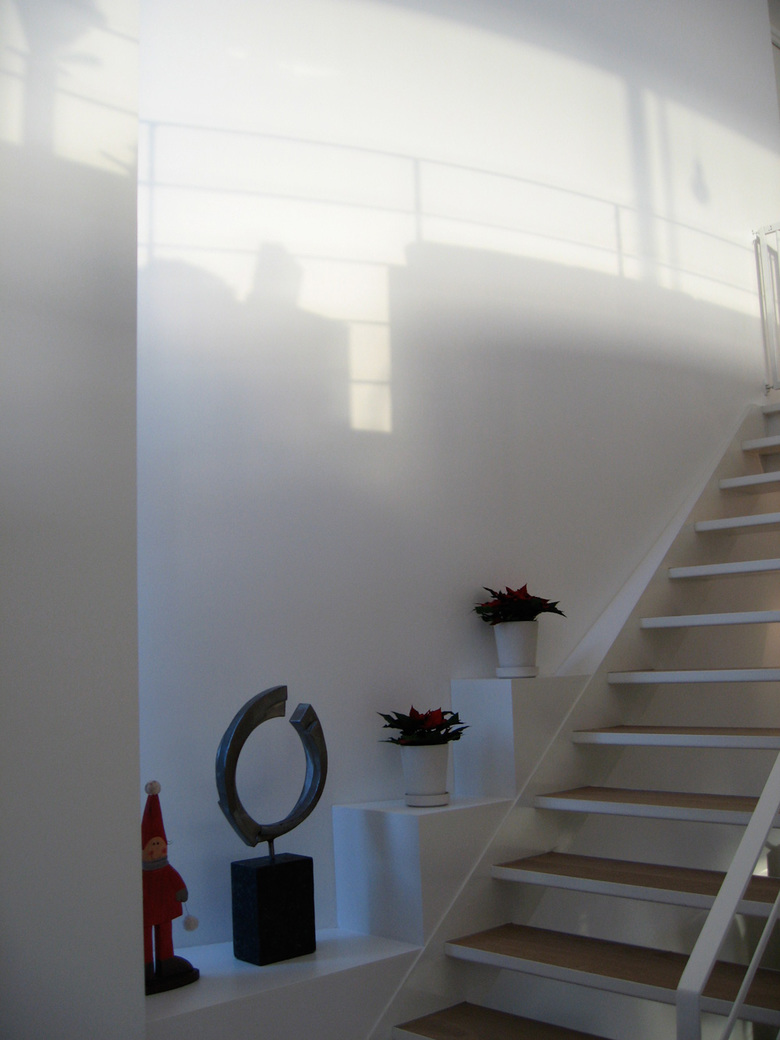Hundsundveien
Snarøya, Norvège
- Architectes
- Skaara Arkitekter AS
- Année
- 2007
A longstretched two-story private house shielded from the road by a small narrow ridge. Private rooms are placed on the lower level, giving the top floor a spacious open penthouse feeling overlooking the fjord towards the southeast.
The house is built with masonry finished with white painted plaster and precast concrete floor slabs.
Projets liés
Magazine
-
Brick and Paper at The Glass House
Aujourd'hui
-
Smaller, But Better
Aujourd'hui
-
Kloboucká lesní Headquarters
Aujourd'hui
-
Writing Words in Space
3 days ago
-
2024 Daylight Awards
4 days ago



