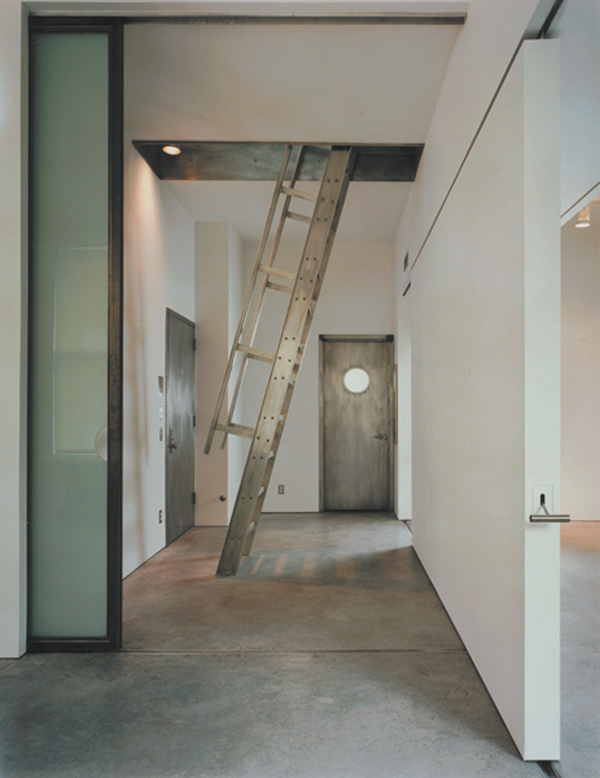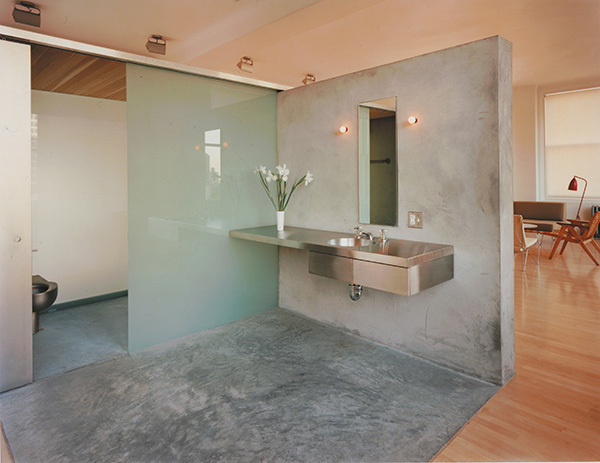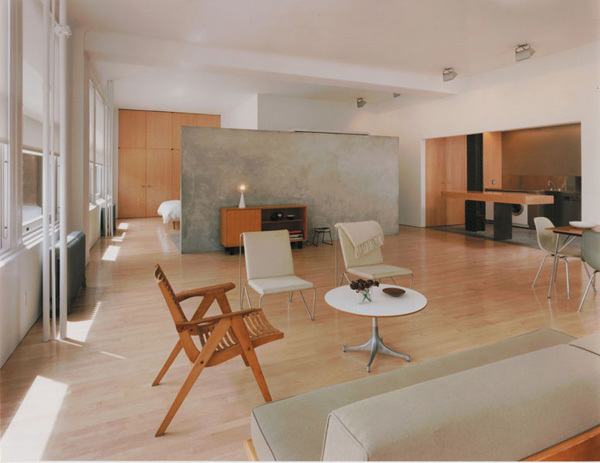Rosenberg Loft
New York
- Architetti
- Belmont Freeman Architects
- Anno
- 1997
Vertical combination of two 1500 SF loft apartments to create office, studio, and living space for an individual involved in the arts. The entire project is rendered in basically five materials: concrete, plaster, maple, stainless steel, and glass. To enforce separation between work and living areas, the two floors are connected internally by only a metal ship ladder.
Winner of an AIA/NYC Interior Architecture Award.
Photos: Christopher Wesnofske
Progetti collegati
Rivista
-
Doodles on the Rooftop
1 day ago
-
MONOSPINAL
1 day ago
-
Building a Paper Log House
3 days ago
-
Chicago Bears Propose New Lakefront Stadium
3 days ago
-
Building Bridges with Chris Luebkeman
4 days ago


