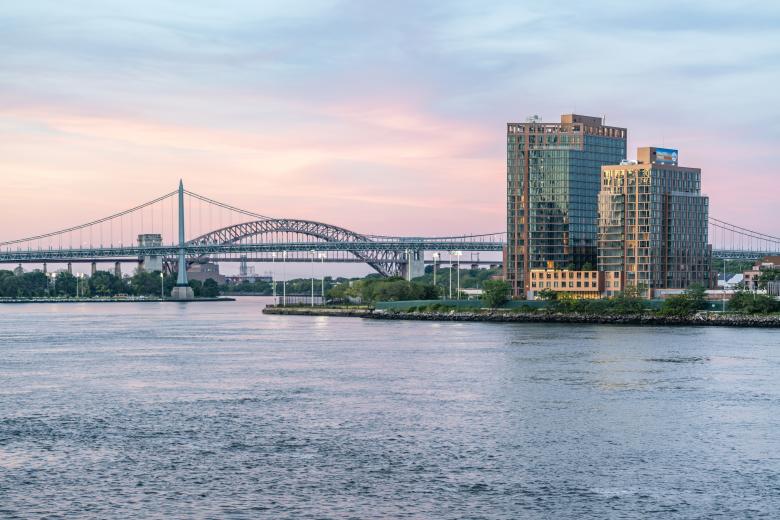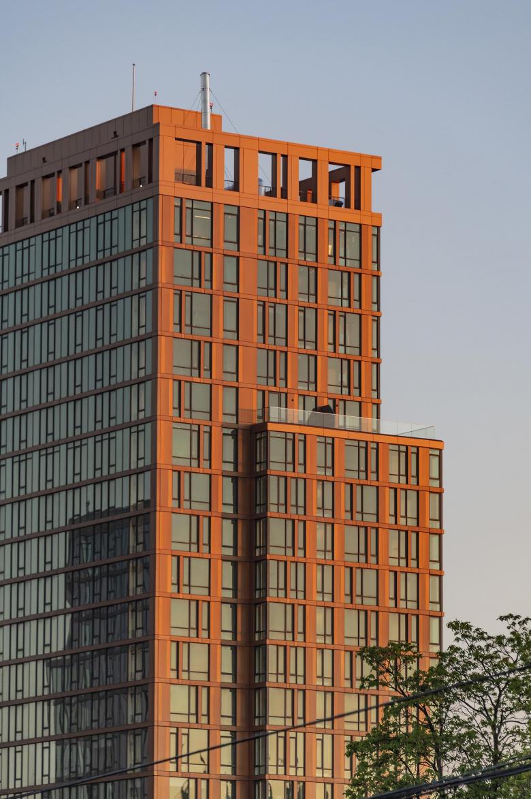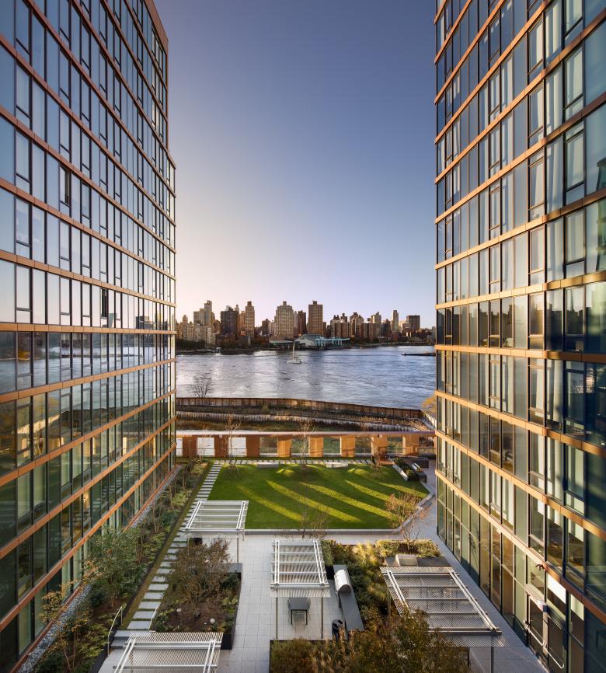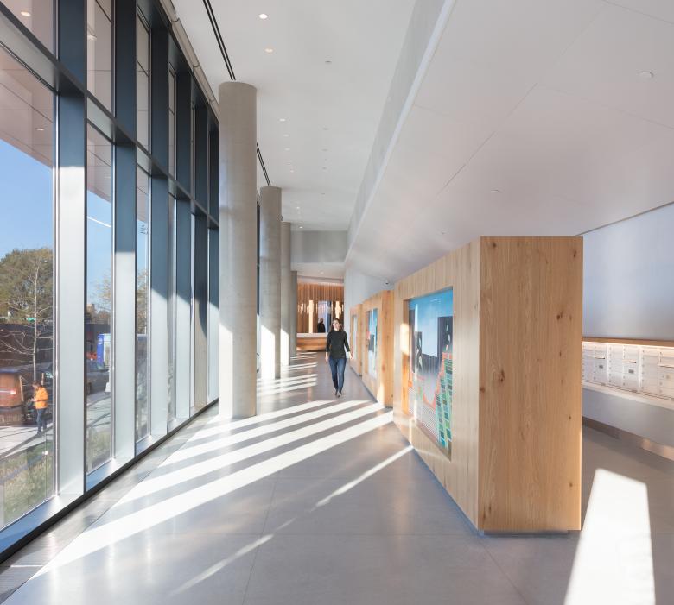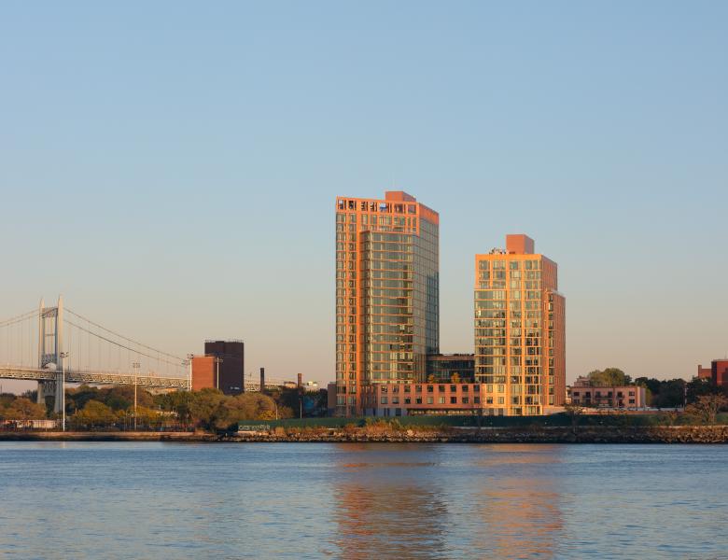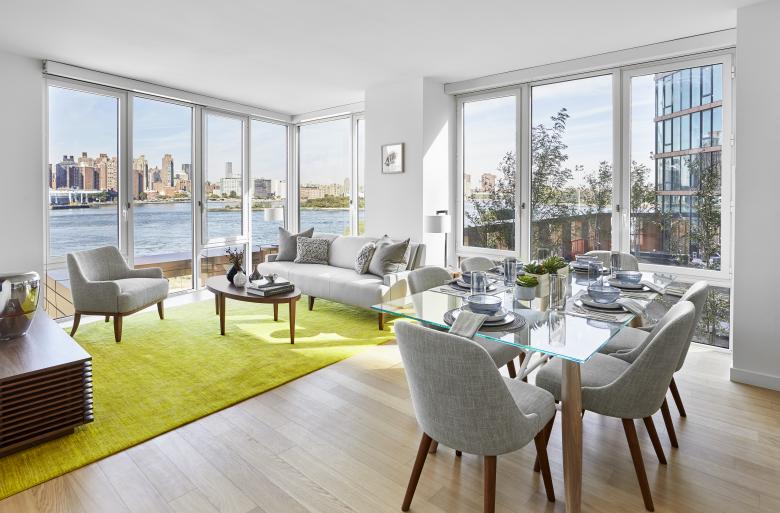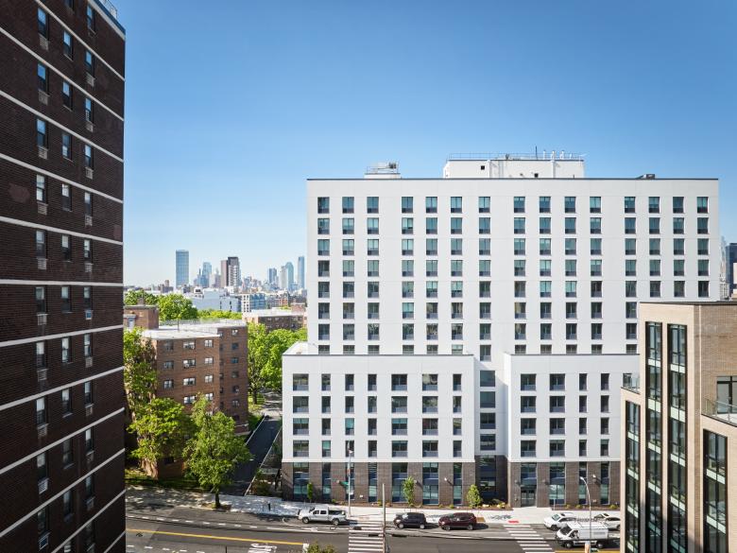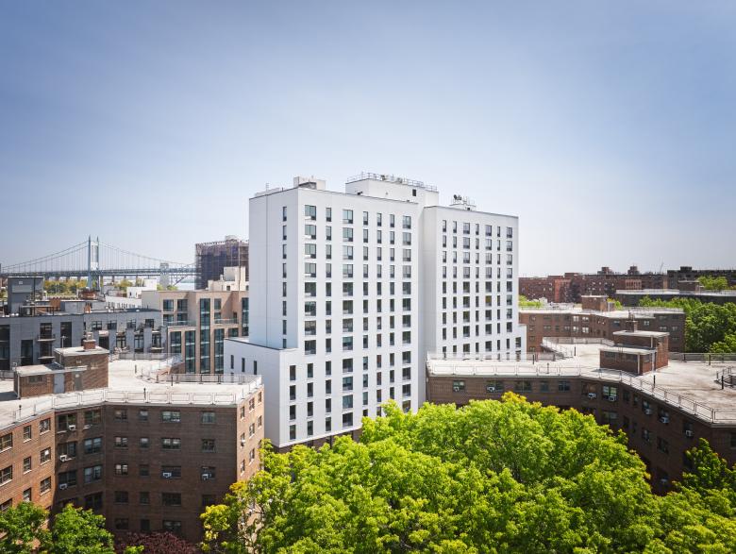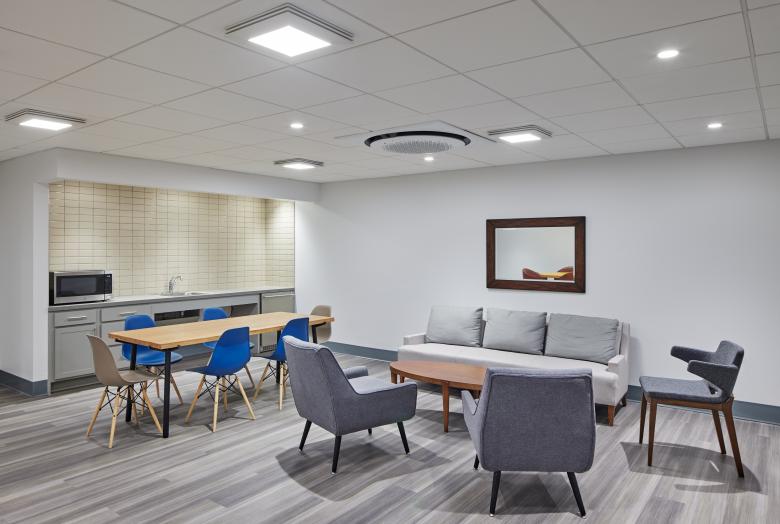Halletts Point Masterplan
Queens
- 場所
- Queens
- 年
- 2017
- クライエント
- The Durst Organization
Halletts Point is a new high-density, mixed-use development in Astoria, Queens on the site of a former industrial yard. Dattner Architects’ master plan calls for residential buildings, a public waterfront esplanade, retail, and a school to form a vibrant new neighborhood along the New York City waterfront.
The first phase, 10 Halletts Point, is a two-tower, 22-story residential property with panoramic views of the river and extensive amenities for its market-rate and affordable units. The building achieves a LEED Gold certification with high-efficiency mechanical systems, blackwater recycling, a green roof, and the incorporation of resilient design strategies.
The second building, 7 Halletts Point, is a 14-story, fully affordable residential building that serves as a gateway to the new development, providing 163 affordable apartments
関連したプロジェクト
Magazine
-
MONOSPINAL
今日
-
Building a Paper Log House
1 day ago
-
Building Bridges with Chris Luebkeman
3 day ago
-
Winners of 2024 EU Mies Awards Announced
3 day ago
