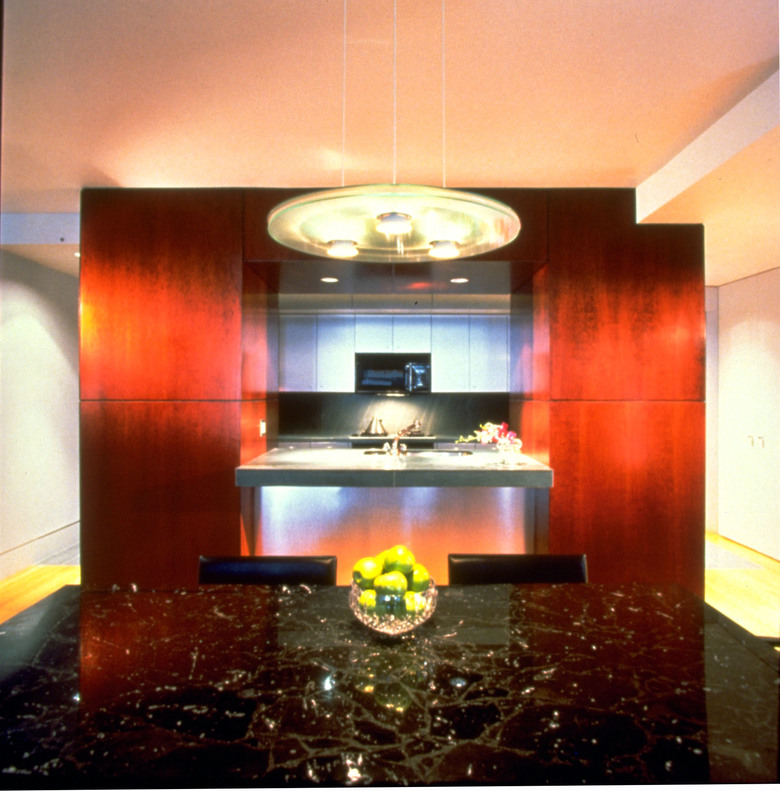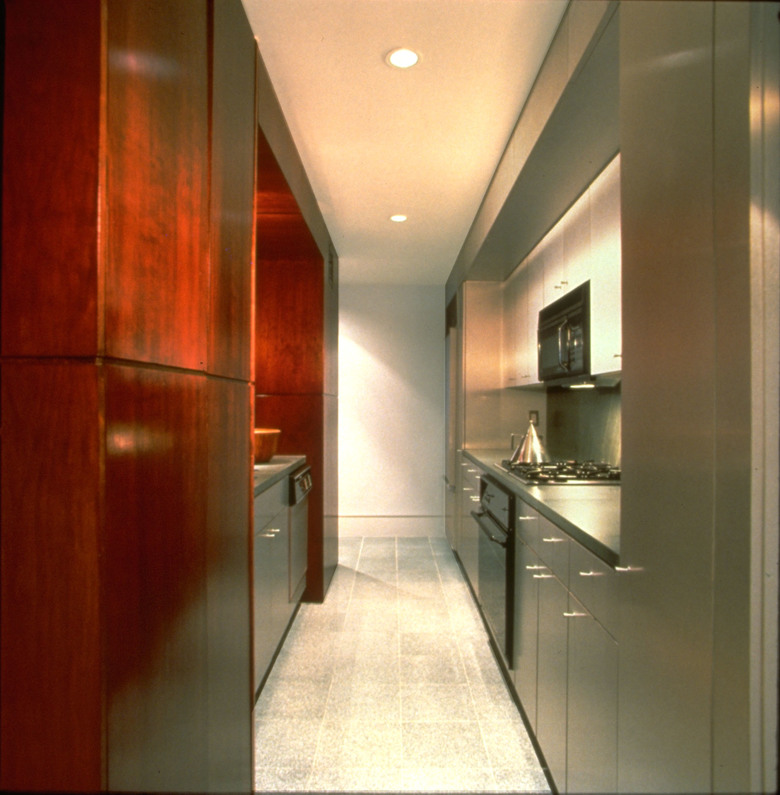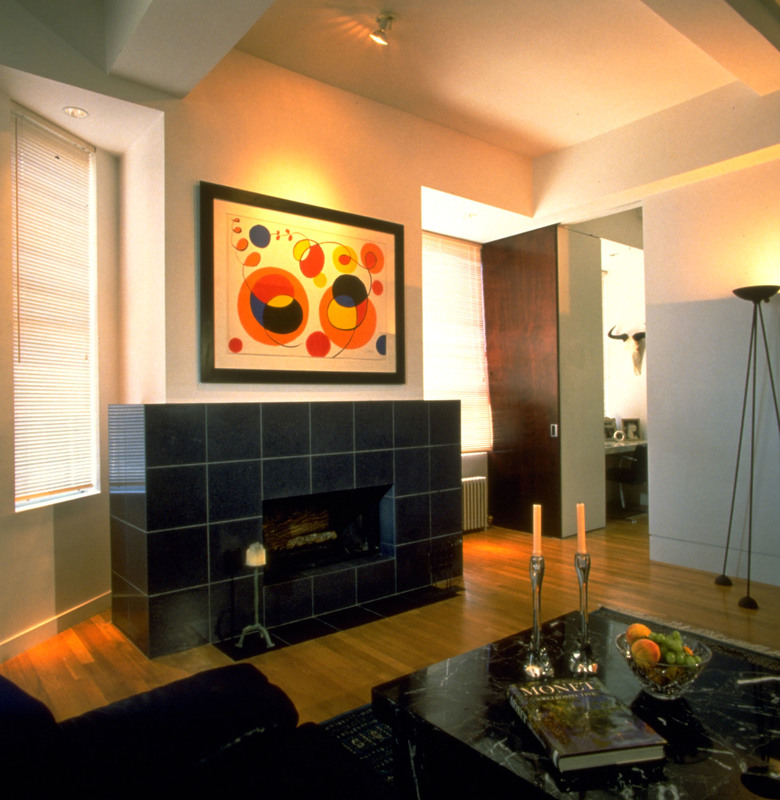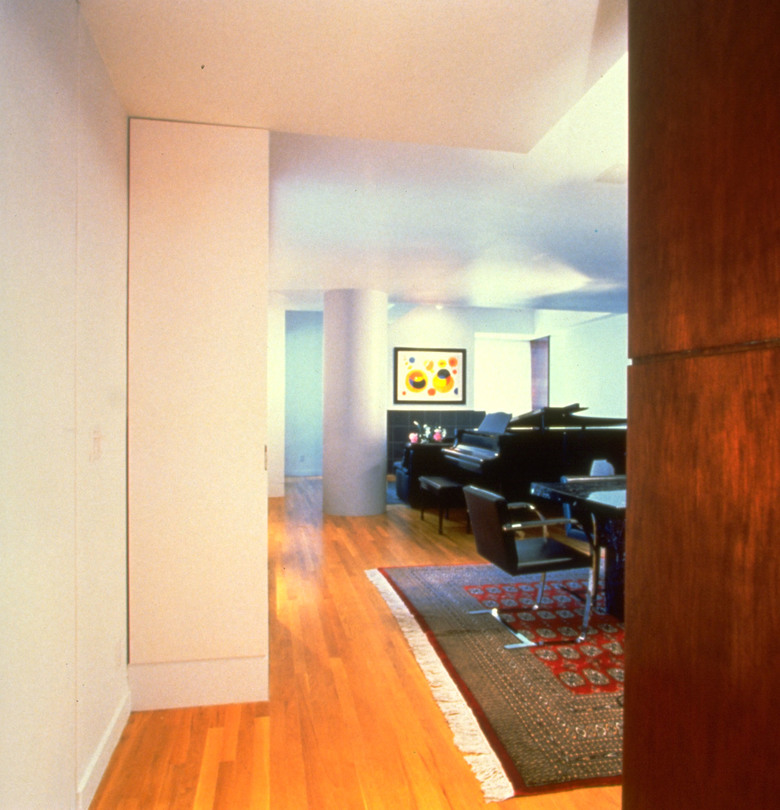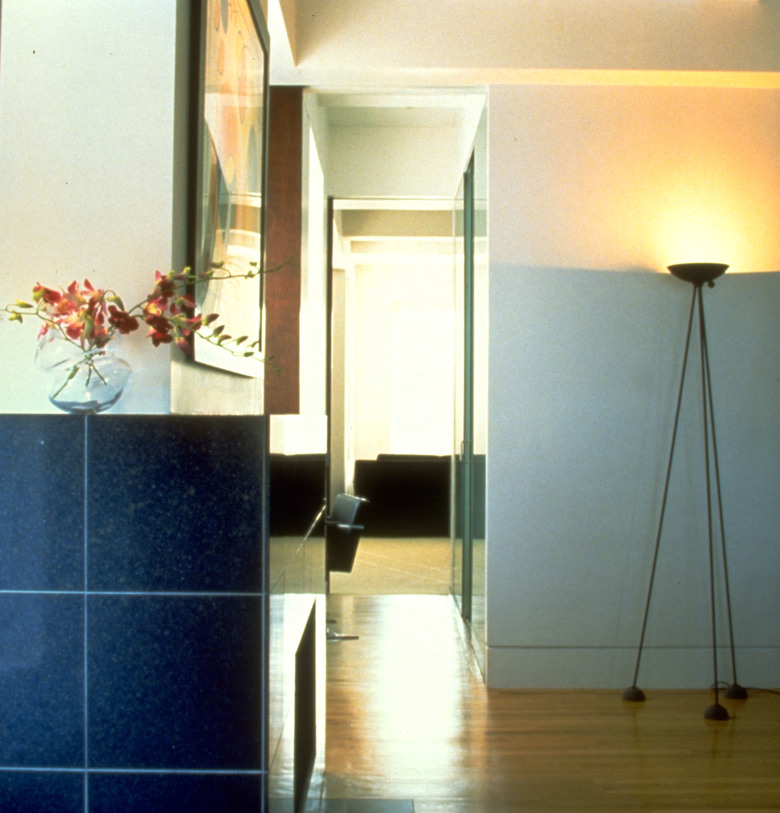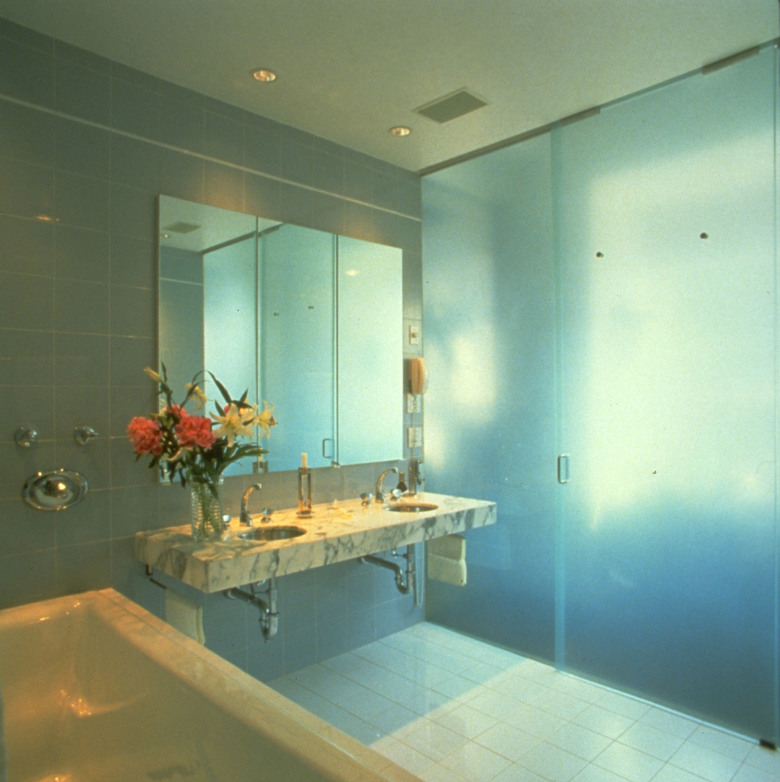Park Avenue South Residence
New York, NY
- 年
- 1991
Originally a two bedroom developer apartment with dimly lit spaces, the view and 80 foot long southern exposure were among the penthouse’s best features. The client, a young professional couple, wanted a theatrical space where they could both live and entertain. Dramatic lighting and views entwine with cabinetry to define space in this penthouse loft. Circulation along the windowed perimeter wall forms a counterpoint to the linear composition of spaces. Varying shapes, colors, and textures activate each element defining the open space. These elements give the apartment a feeling of intimacy while enacting its sense of openness.
関連したプロジェクト
Magazine
-
Building Bridges with Chris Luebkeman
1 day ago
-
Winners of 2024 EU Mies Awards Announced
2 day ago
