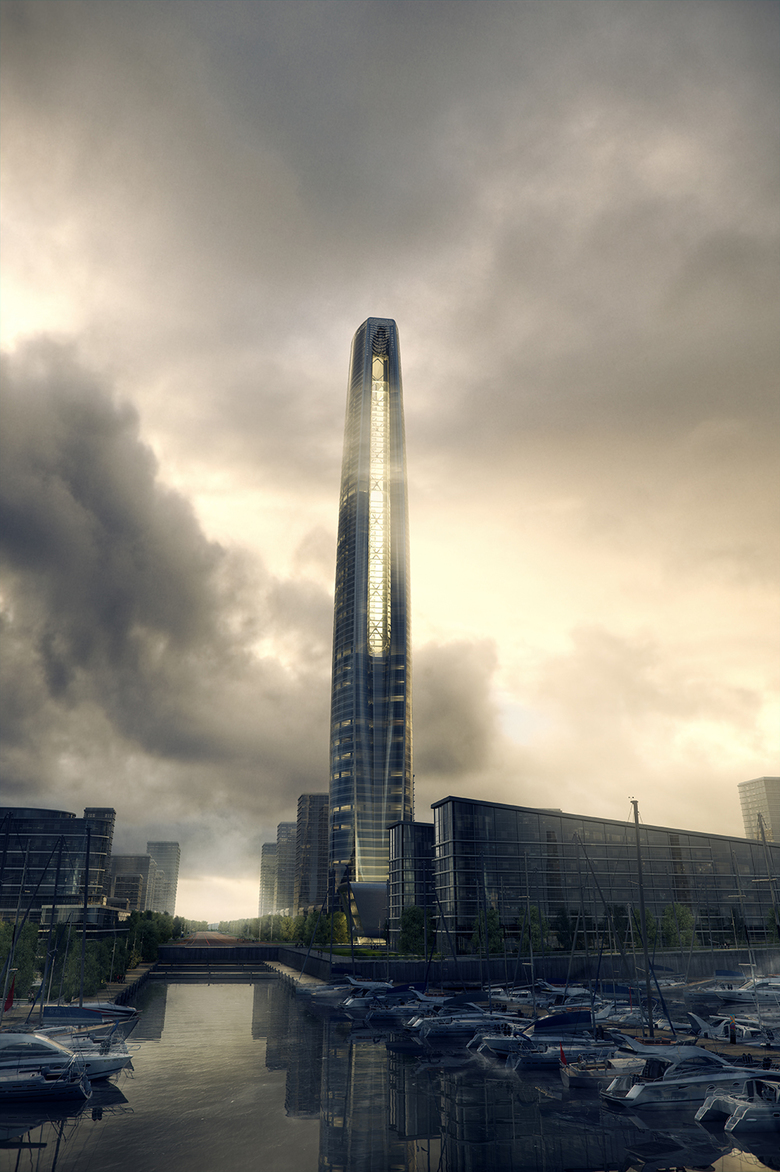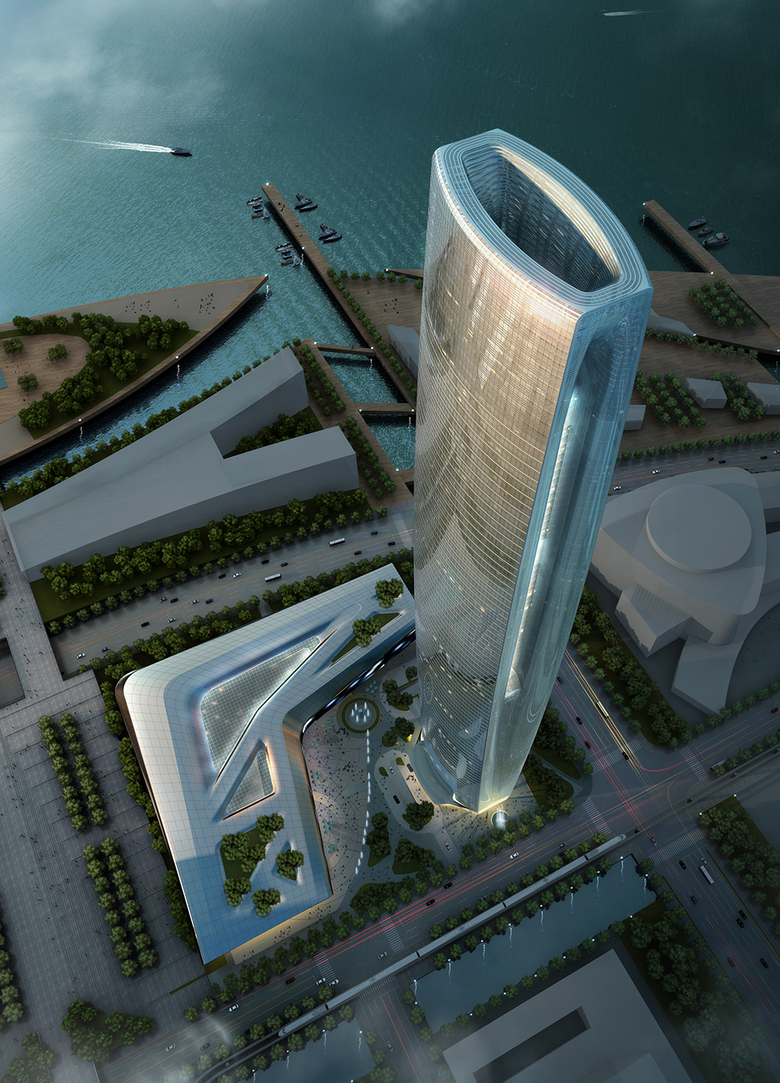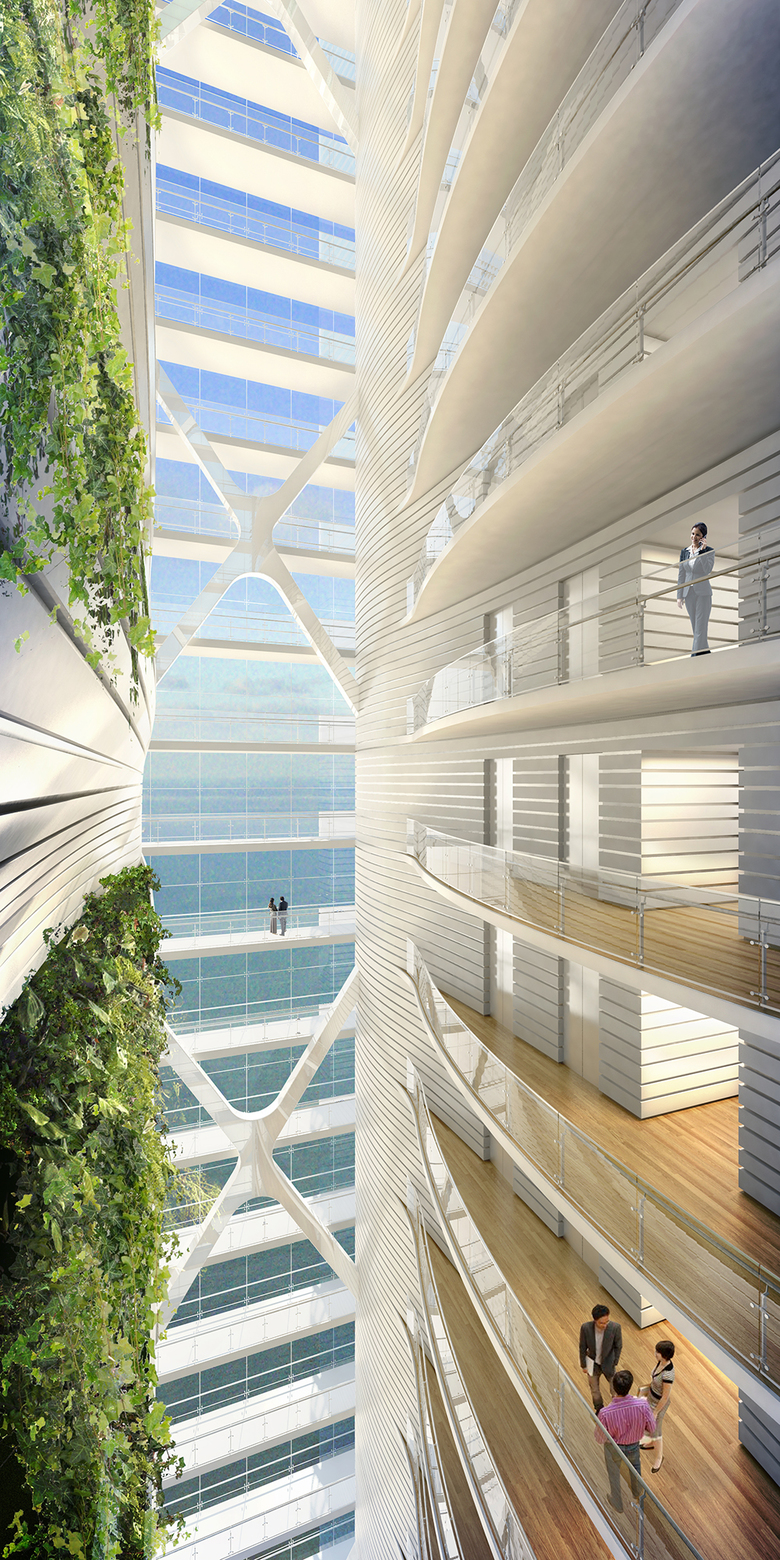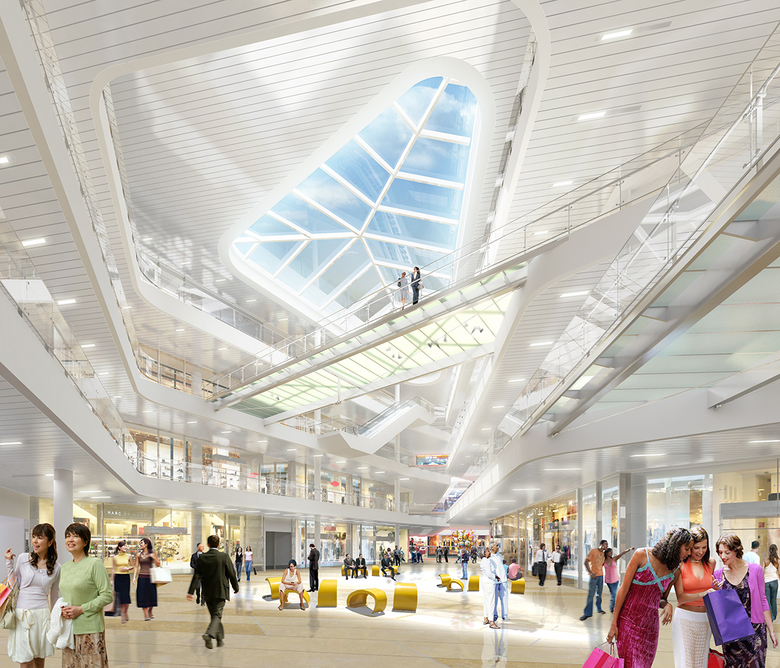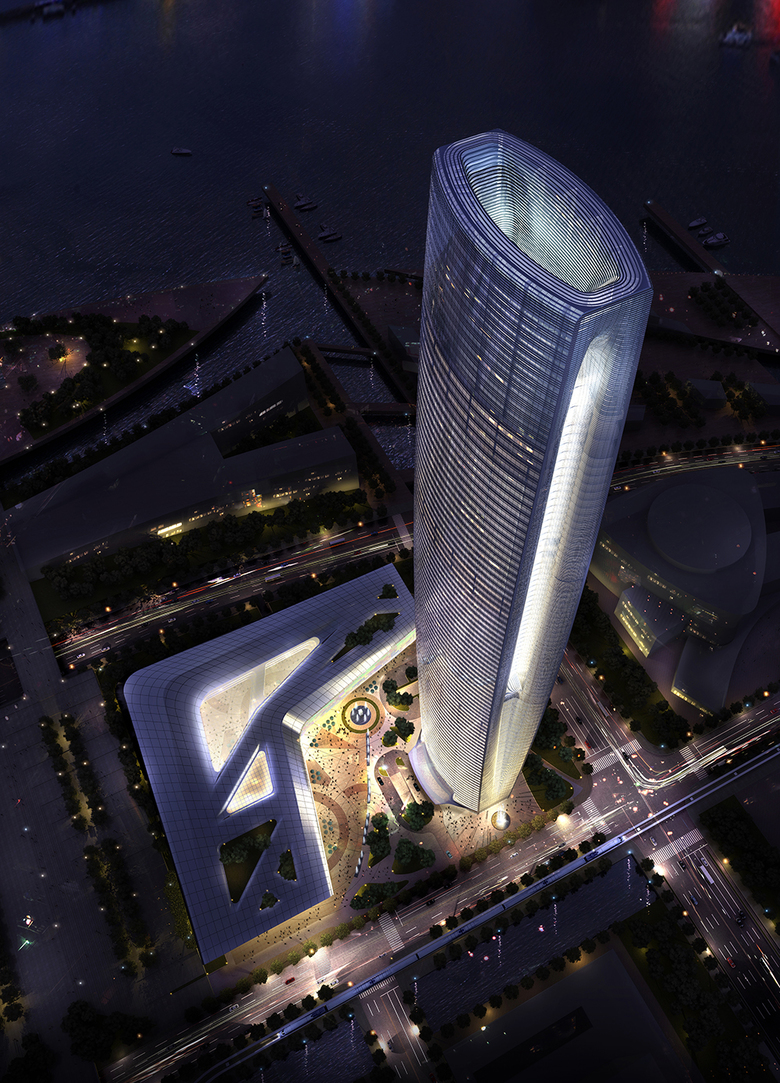Greenland Group Suzhou Center
Wujiang, China
- Arquitectos
- Skidmore, Owings & Merrill
- Localização
- Wujiang, China
- Ano
- 2016
Like sculpting a high-performance automobile, digital aerodynamic modeling was critical to shaping this 1,175-foot super-tall tower. Acting as the “lung” of the building, the tower’s atrium is defined by a 30-story-tall operable window, which invites cool air flow during summer months and floods the interior spaces with natural light. The atrium has also been designed to facilitate mixed mode ventilation in the lobbies and public spaces, providing a fresh air supply source for the building and its inhabitants. A series of high-efficiency measures employed on the tower are predicted to achieve a 60% savings in energy consumption as compared to a conventional American high-rise.
Projetos relacionados
Revista
-
‘Working from the inside out’
1 day ago
-
Doodles on the Rooftop
2 days ago
-
MONOSPINAL
3 days ago
-
Building a Paper Log House
4 days ago
