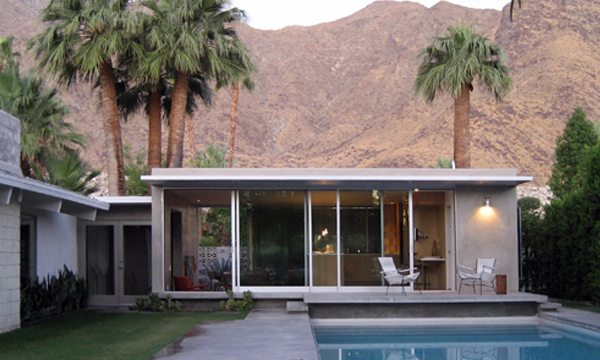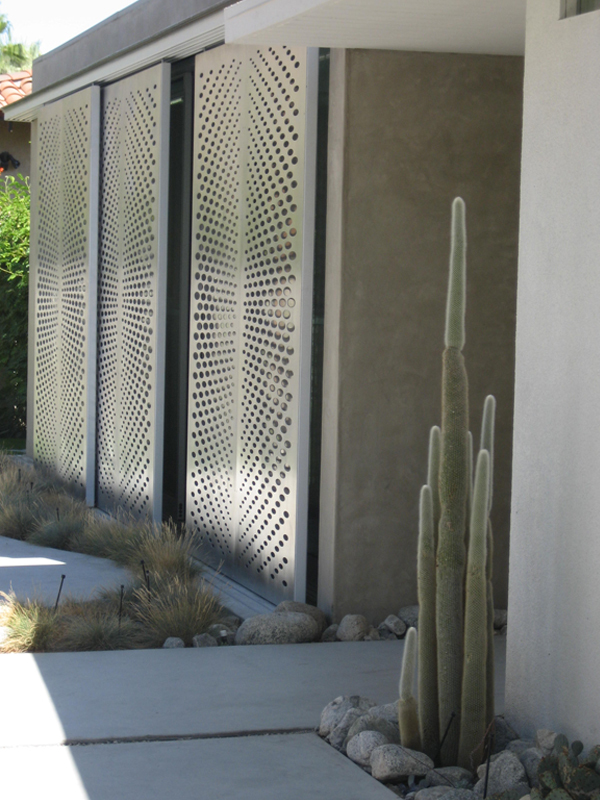Desert House
Palm Springs
- Architects
- Marble Fairbanks
- Location
- Palm Springs
- Year
- 2006
This project is both the complete renovation of, and addition to, a 1960’s “Alexander House” in Palm Springs. The site is in Las Palmas, one block from a valley wall and within a small-scaled suburban development of modernist tract houses. The addition is a glass pavilion with large sliding glass panels screened with custom laser cut perforated aluminum panels - sliding screen panels to the west and fixed canopy screens to the east. The entire landscape, including the swimming pool, is part of the overall transformation of the site into a series of expanded exterior living spaces. Perforated block walls, standard building material in this area, are used in both traditional ways to screen outdoor living spaces from the streets, and non-traditional ways as they continue as screen walls in the interior of the existing building. Original concrete floors are exposed and polished, with new concrete floors and cantilevered concrete decks at the kitchen / dining pavilion. The scope of work on the existing building includes new building systems, skylights, windows, roofing, and all interior finishes and fixtures. The new kitchen / dining pavilion is steel framed with concrete floor, glass sliding doors, and aluminum screens.
Related Projects
Magazine
-
WENG’s Factory / Co-Working Space
4 days ago
-
Reusing the Olympic Roof
1 week ago

