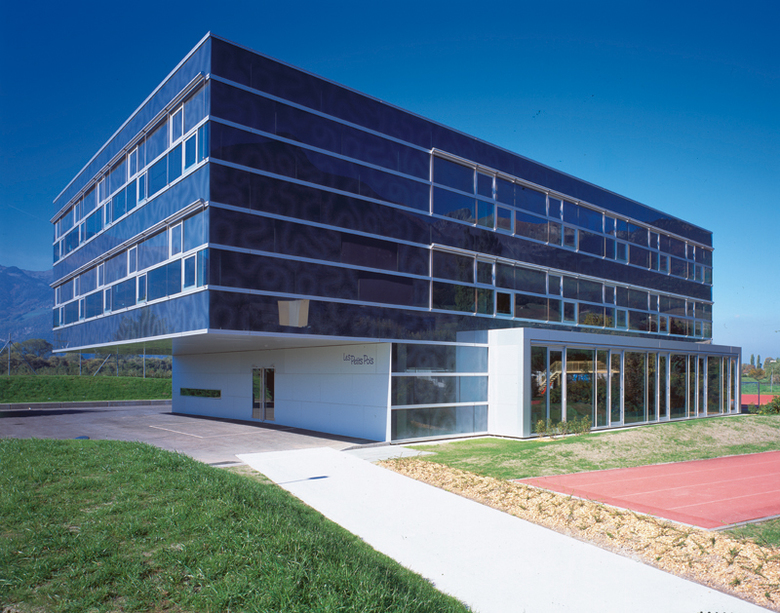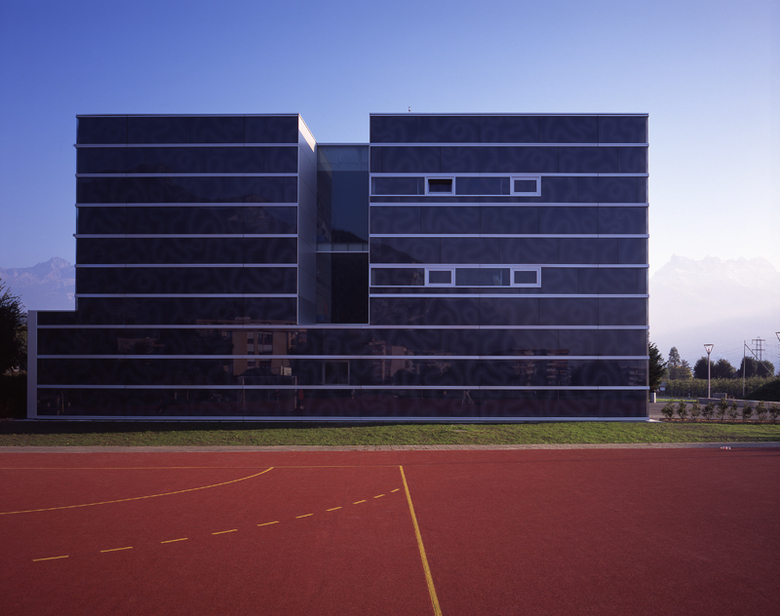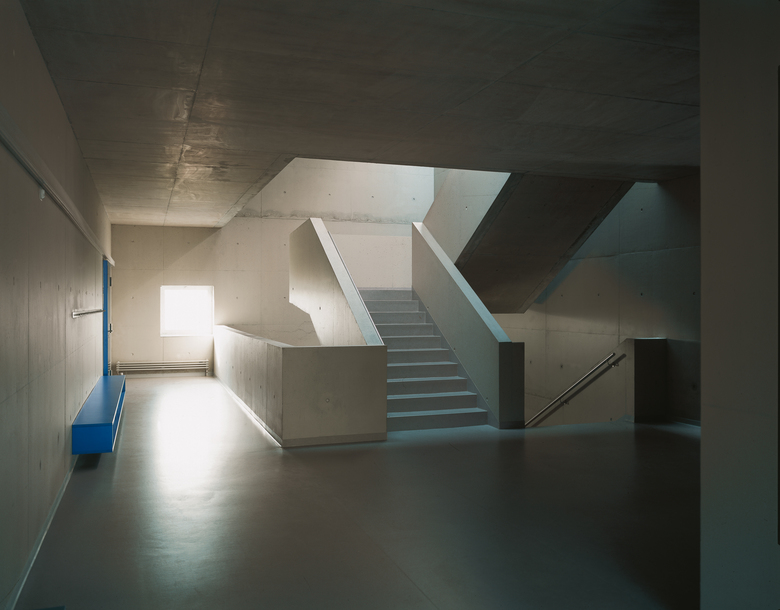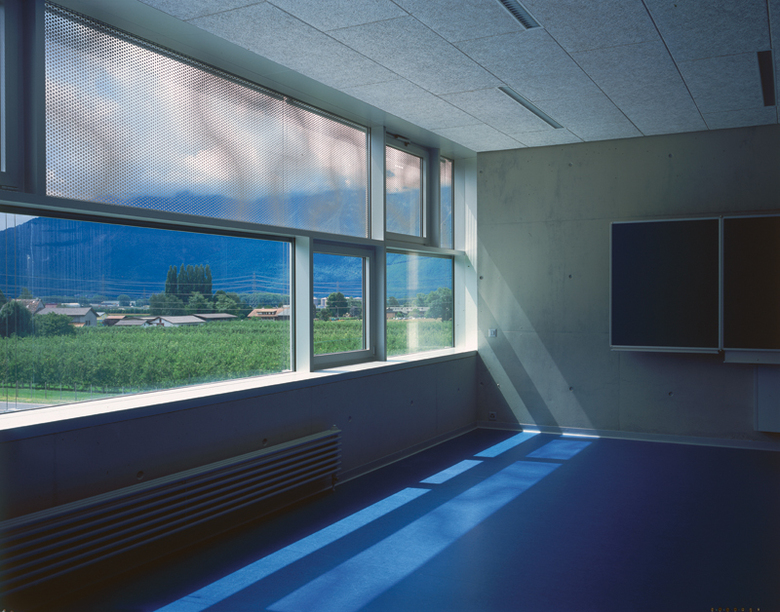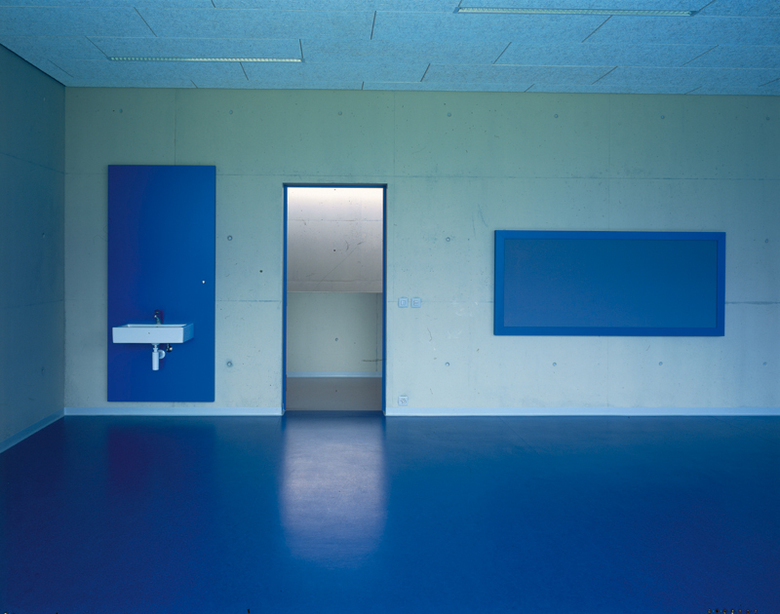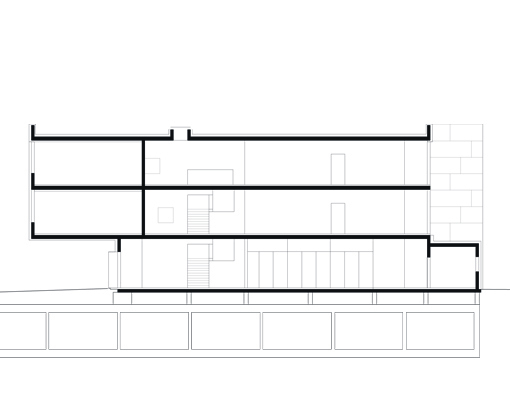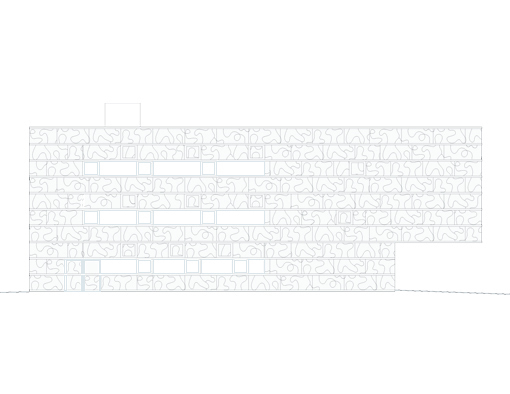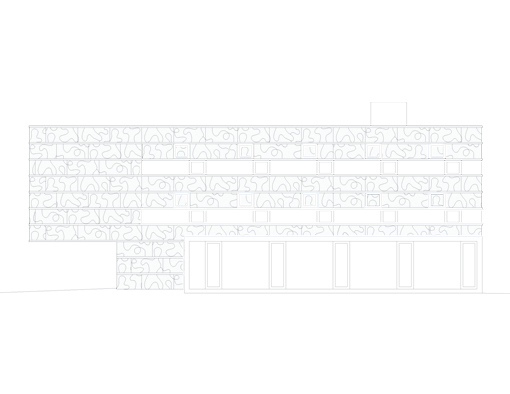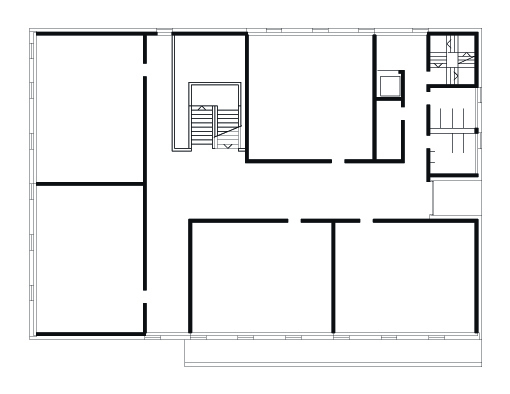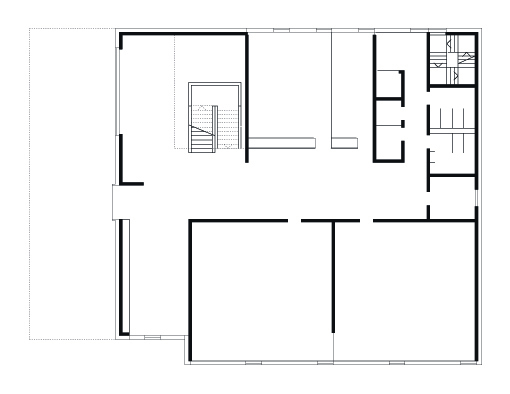«La Planchette» primary school, winner
Aigle, Switzerland
- Architects
- meier + associés architectes
- Location
- Chemin de la Planchette, 1860 Aigle, Switzerland
- Year
- 2006
- Client
- Commune d'Aigle
Situated in the Rhône valley, this building is designed as a sculpture. It rests on a surface whose perfect horizontality is due to the presence of an underground atomic shelter belonging to the Swiss civil protection authorities. The building forms a perfect prism, from which two sections have been removed: one from the south side to create a cove-
red playground, and one from the north side to open up the traffic areas to the mountains. A kind of “drawer” pulled out to the east houses the two infants’ classrooms.
The plan shows interior volumes of unfinished concrete placed in a rather random arrangement to maximise natural light. Communal spaces are situated between these abstract surfaces that surround each classroom, and the main stairway is the spatial point of reference for the circulation of people within the building.
From a structural point of view, all the concrete walls are load-bearing and have been designed as “deep beams”. The formwork panels inside the walls were designed to ensure that the joints between them were perfectly aligned in the walls and ceilings. The classroom doors are glazed with a blue-tinted glass that presages the many shades of blue used for the floors, which vary from one classroom to the next.
This minimalist concrete interior is contrasted by a glass-covered exterior, which is screen printed with freeform “childhood impressions”, evoking the crystallisation of water into snow and the New York “tag” of artist Keith Haring.
Related Projects
Magazine
-
MONOSPINAL
Today
-
Building a Paper Log House
1 day ago
-
Chicago Bears Propose New Lakefront Stadium
2 days ago
-
Building Bridges with Chris Luebkeman
3 days ago
-
Winners of 2024 EU Mies Awards Announced
3 days ago
