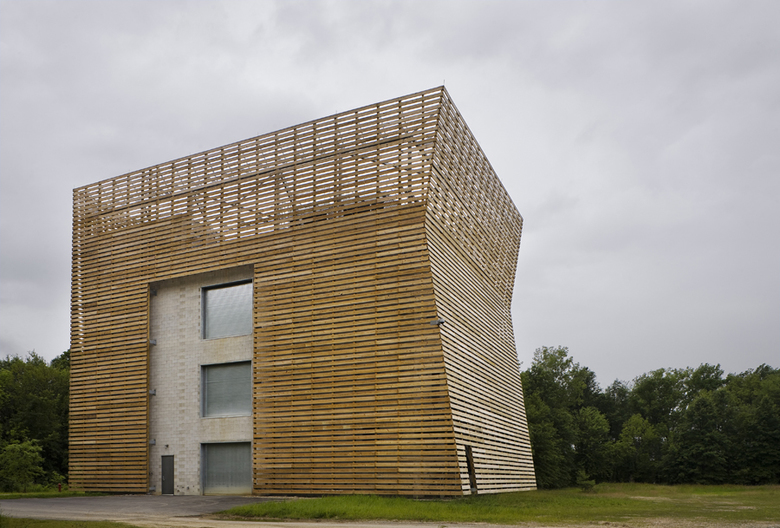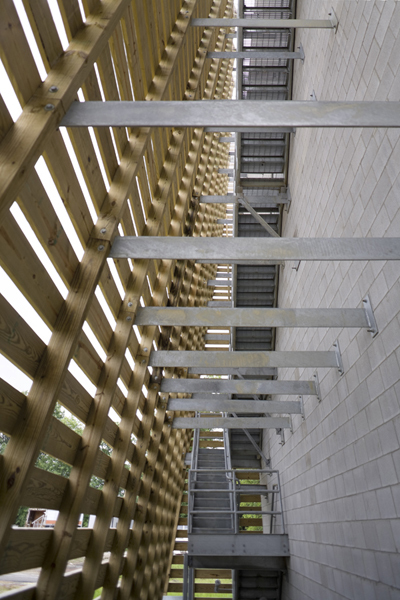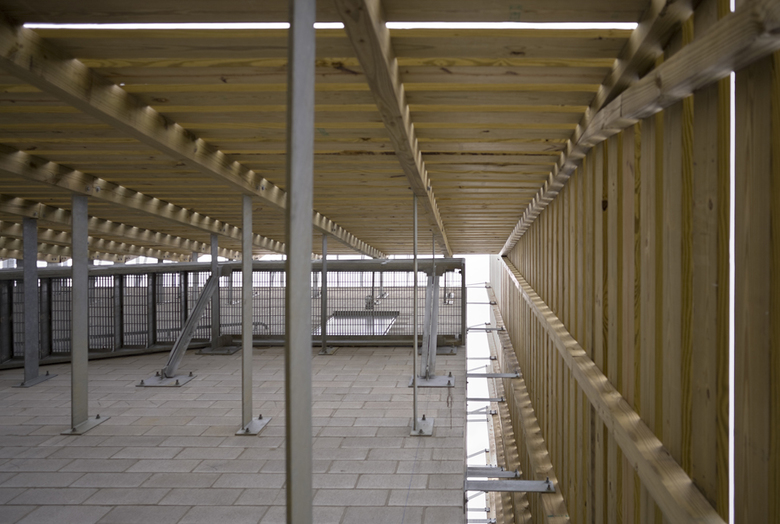Abercrombie & Fitch Building L
New Albany
- Architetti
- MJ Sagan Architecture
- Sede
- n/a, n/a New Albany
- Anno
- 2007
Wood cladding on a new cooling tower encloses the egress stair and creates a massing response to other buildings on the office campus.
Progetti collegati
Rivista
-
MONOSPINAL
Oggi
-
Building a Paper Log House
2 days ago
-
Chicago Bears Propose New Lakefront Stadium
2 days ago
-
Building Bridges with Chris Luebkeman
3 days ago
-
Winners of 2024 EU Mies Awards Announced
3 days ago


