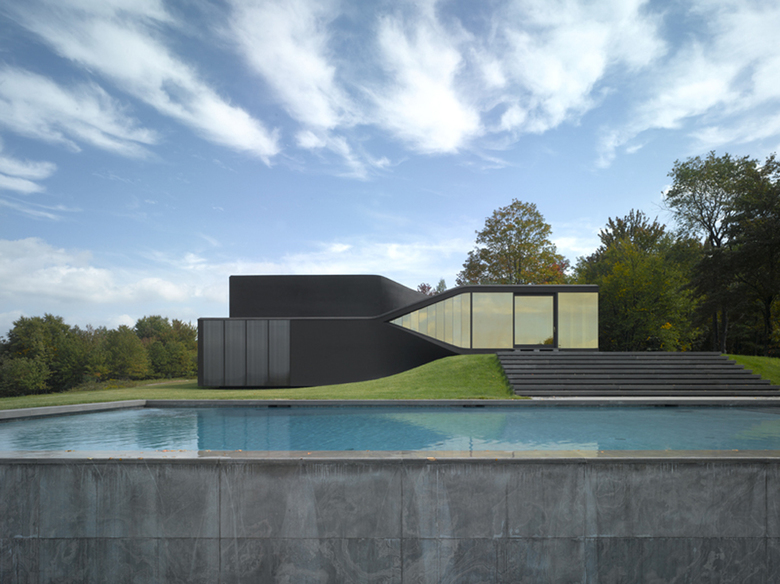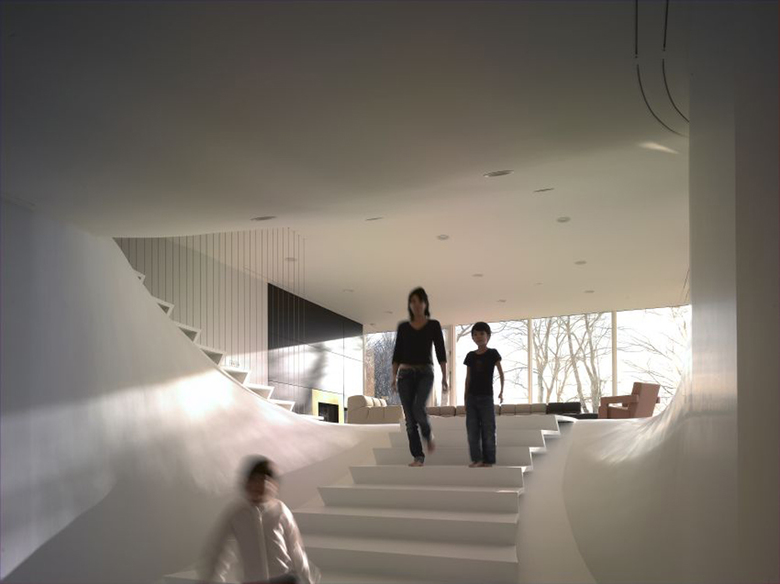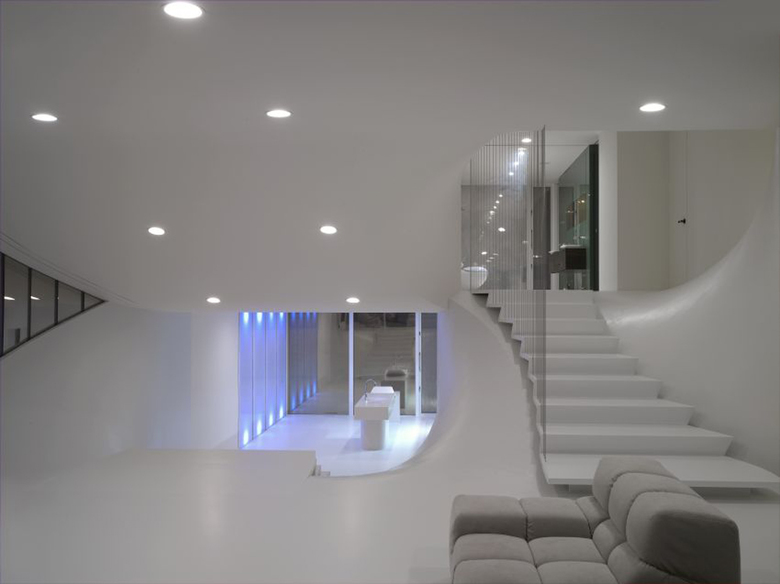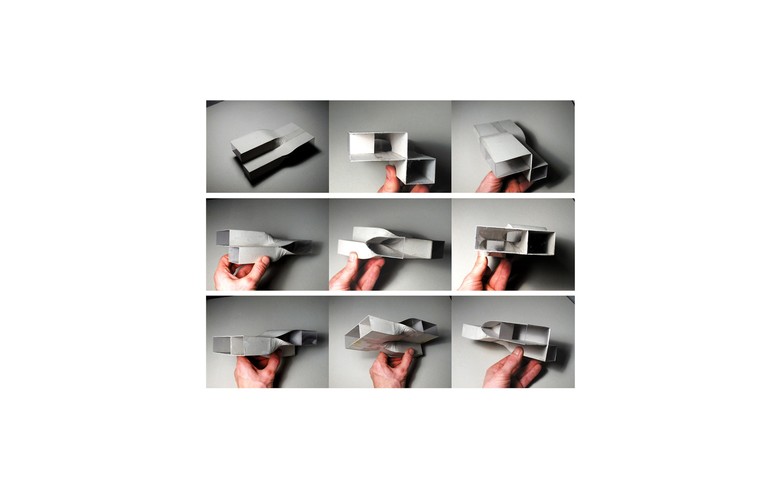VilLA NM
New York
- 建築家
- UNStudio
- 場所
- Upstate, New York
- 年
- 2007 Client
Anonymous
Data
Building area: 300 m2
Programme
Single family house
Credits
UNStudio: Ben van Berkel with Olaf Gipser and Andrew Benn, Colette Parras, Jacco van Wengerden, Maria Eugenia Diaz, Jan Debelius, Martin Kuitert, Pablo Rica, Olga Vazquez-Ruano Advisors
Advisors
Project Consultant: Roemer Pierik, Rotterdam, The Netherlands
In the design for this single family house the sloping site is used as a device for programmatic and volumetric organization. A box-like volume bifurcates into two separate volumes; one seamlessly following the northern slope; the other lifted above the hill creating a covered parking space and generating a split-level internal organization. The volumetric transition is generated by a set of five parallel walls that rotate along a horizontal axis from vertical to horizontal. The ruled surface maintaining this transition is repeated five times in the building. From inside the huge window strips from floor to ceiling allow a fluid continuity between interior and landscape. From the exterior the reflective glass seams to become one with its surroundings.
関連したプロジェクト
Magazine
-
Building Bridges with Chris Luebkeman
1 day ago
-
Winners of 2024 EU Mies Awards Announced
1 day ago
-
WENG’s Factory / Co-Working Space
5 day ago
-
Reusing the Olympic Roof
1 week ago



