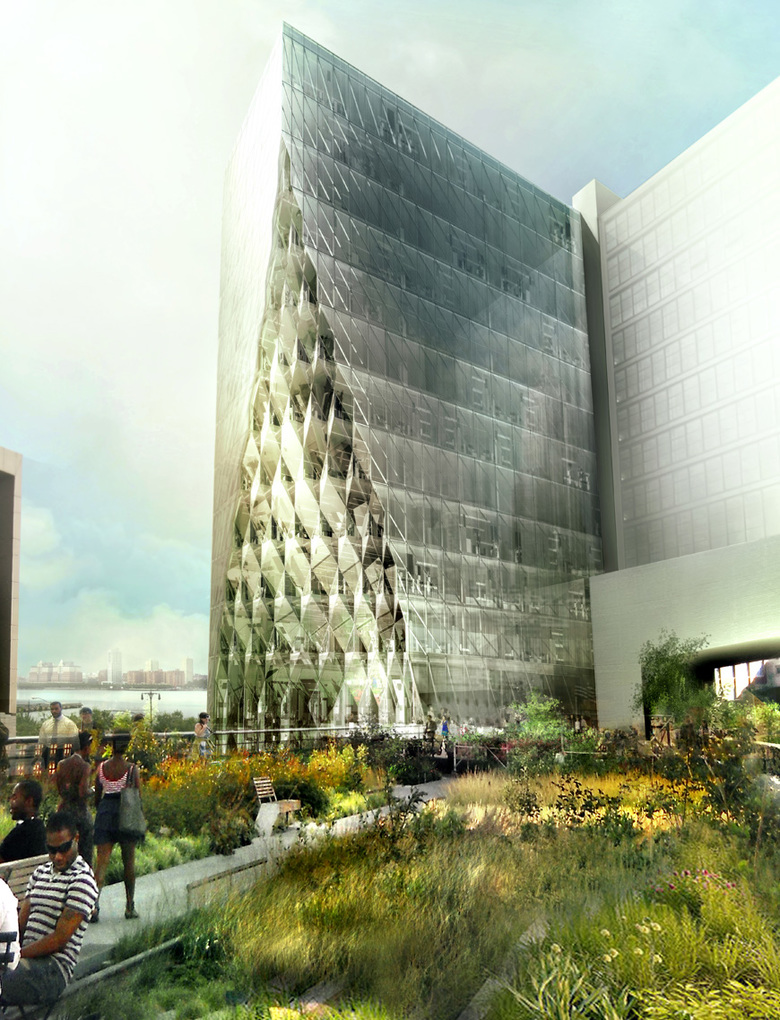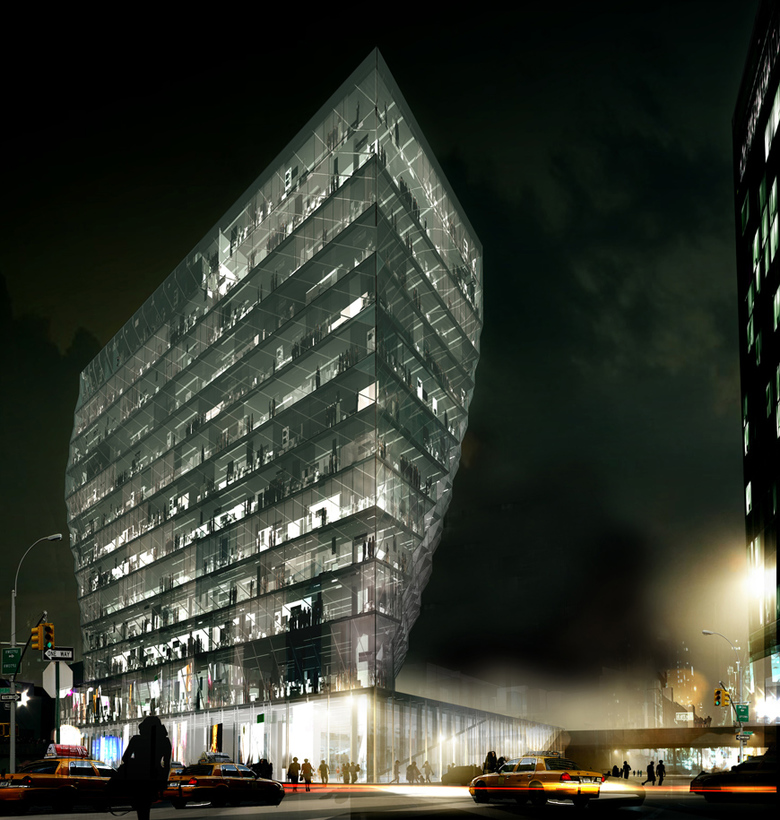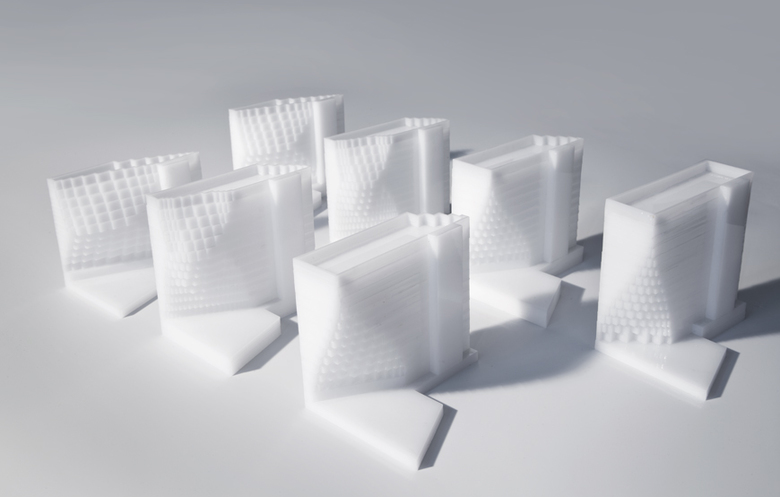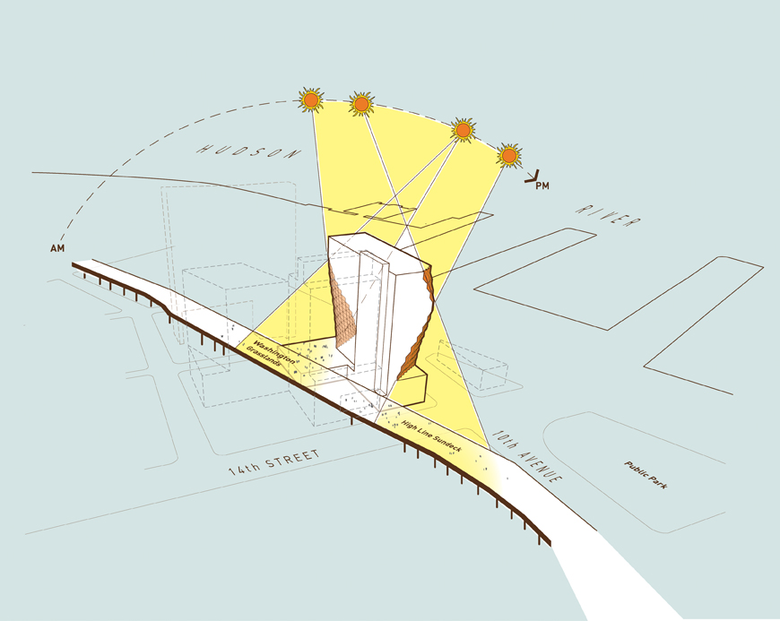Solar Carve Tower
New York
- Arquitectos
- Studio Gang
- Localização
- New York
- Ano
- 2019
Among the strategies that Studio Gang has developed through its tall building research is “solar carving”: using incident angles of the sun’s rays to sculpt building form. The Solar Carve Tower advances this concept further by exploring how shaping the carve in response to additional site-specific criteria can expand its exciting architectural potential.
Located between Manhattan’s High Line elevated park and the Hudson River, the gem-like façade of Solar Carve is sculpted based on geometric relationships between the building and the sun’s path, as well as the viewshed between the park and the Hudson. This integrated formal response allows the building to benefit the important public green space of the High Line (giving it maximum light, fresh air, and river views) and become a standout marker on the New York skyline.
Upon completion, the 186,700 sf tower will contain offices, amenity spaces, parking, and retail.
Projetos relacionados
Revista
-
Building Bridges with Chris Luebkeman
1 day ago
-
Winners of 2024 EU Mies Awards Announced
2 days ago



