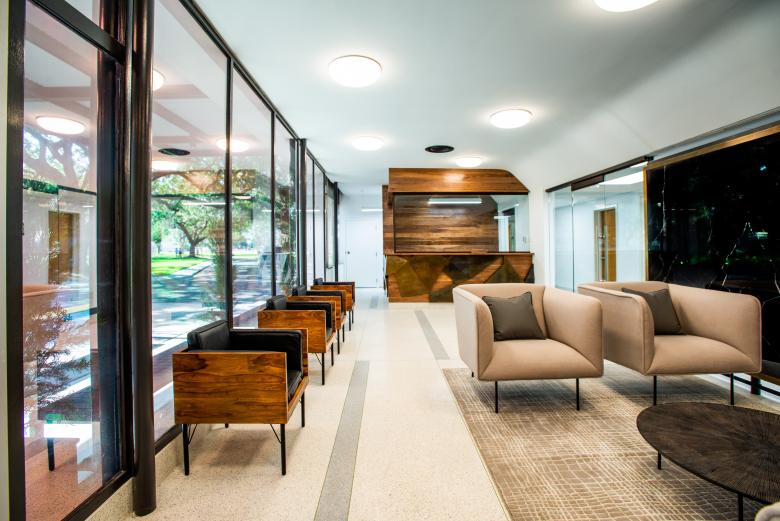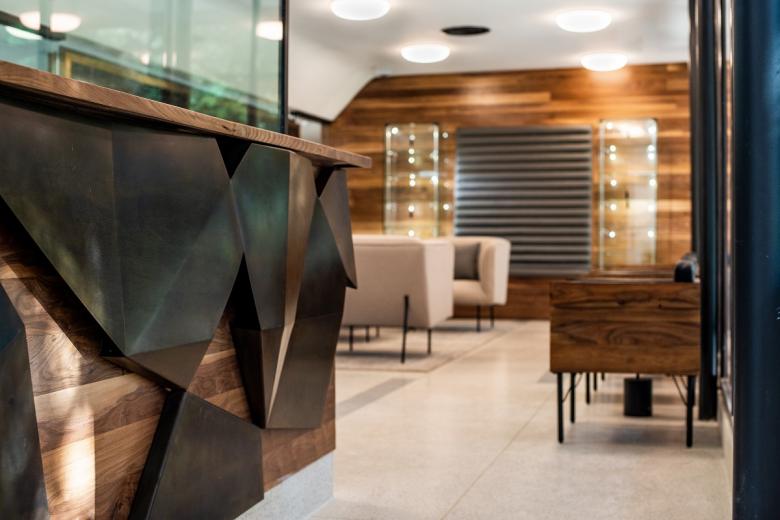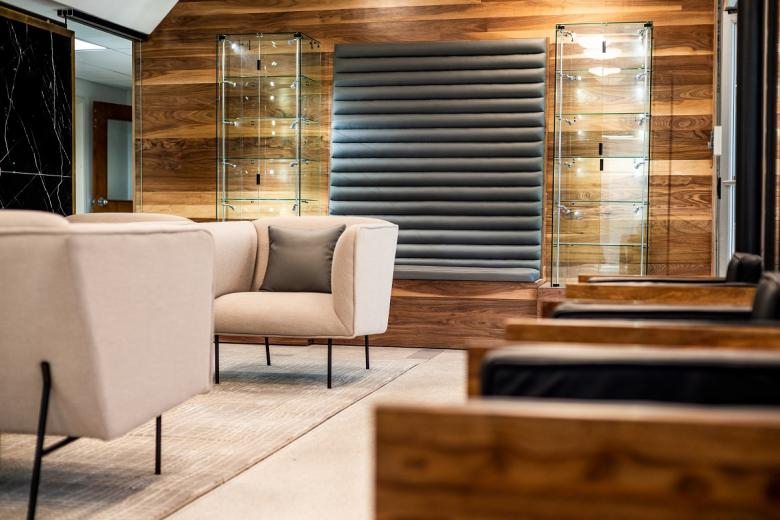Bayer Laboratory
- 位置
- 年份
- 2018
NANO was the Architect of Record for the new 17,450 SF laboratory building for Bayer. Located within the Bayer USA Industrial Complex, the new metal building consists of various state-of-the-art laboratory stations, special waste and chemical storage areas, safety showers and PPE stations, and administrative offices.
Specialty systems include blast-resistant glazing, a fully integrated sprinkler including clean agent, fire and security alarms and systems, access control systems fully integrated into security monitoring system and an emergency response unit. Additionally, the project involved extensive site improvements, landscaping, a new access road, and parking areas. The Bayer Laboratory project required extensive code research and compliance due to the purpose and function of the space.
相关项目
杂志
-
WENG’s Factory / Co-Working Space
4 day ago
-
Reusing the Olympic Roof
1 week ago


