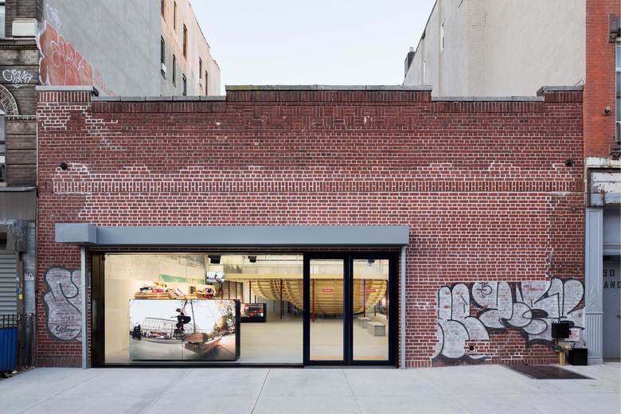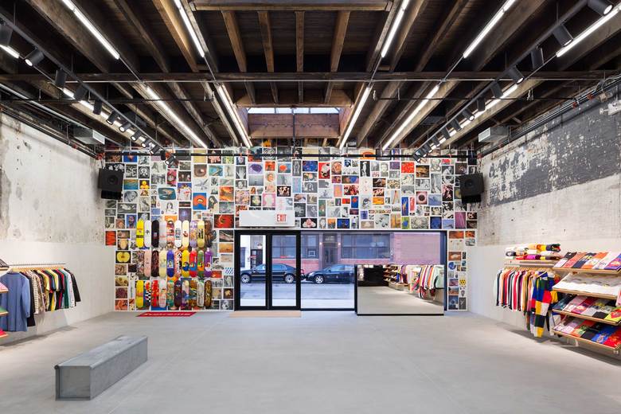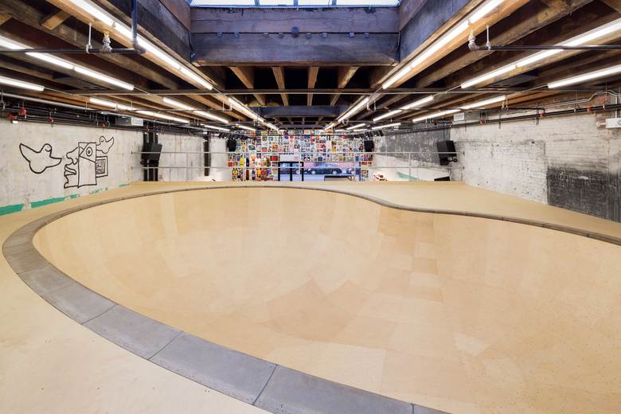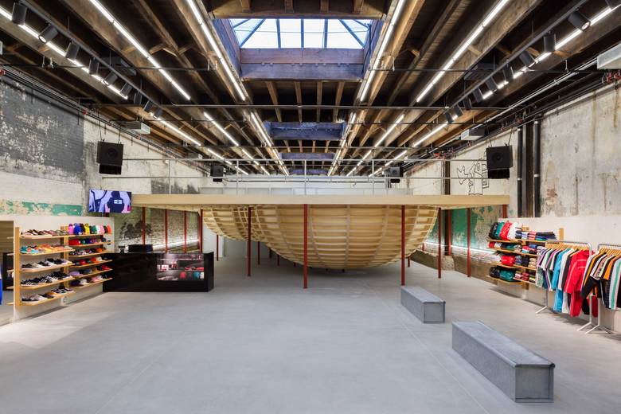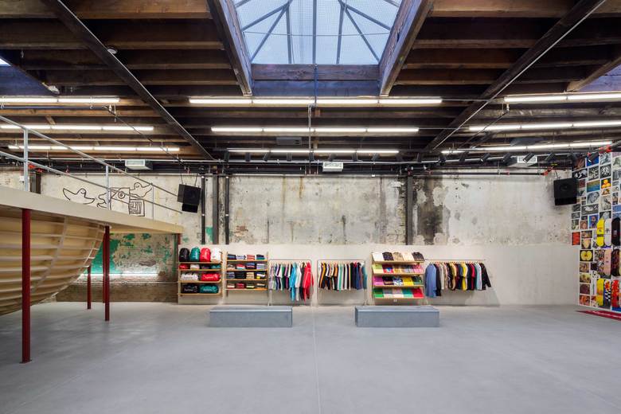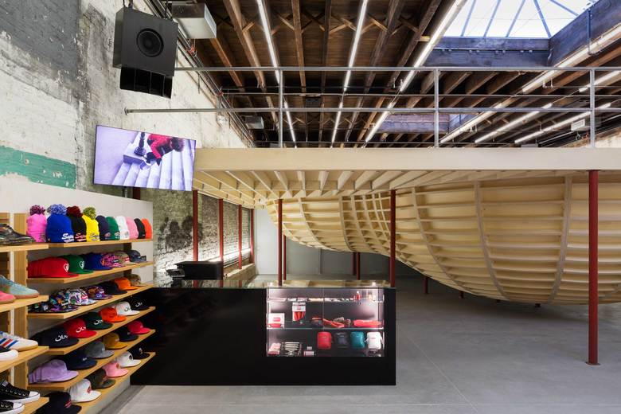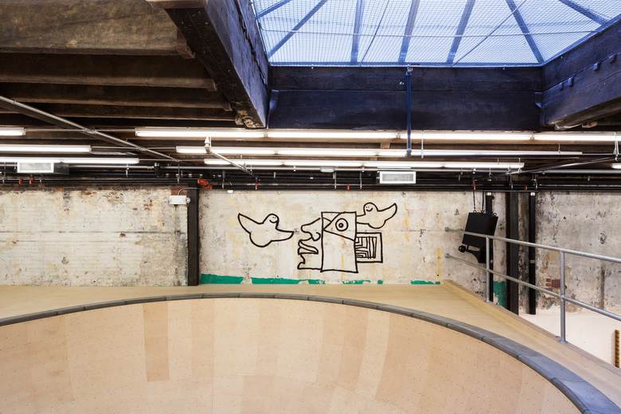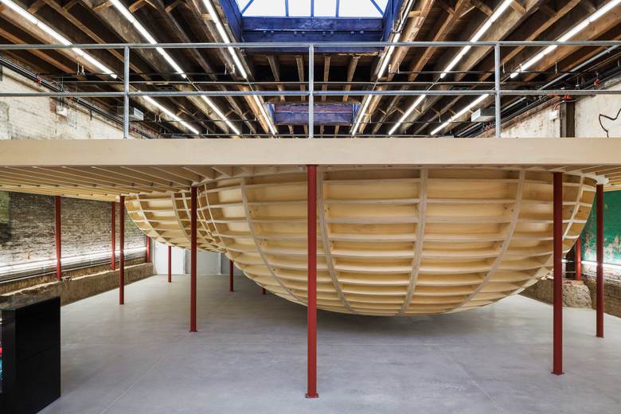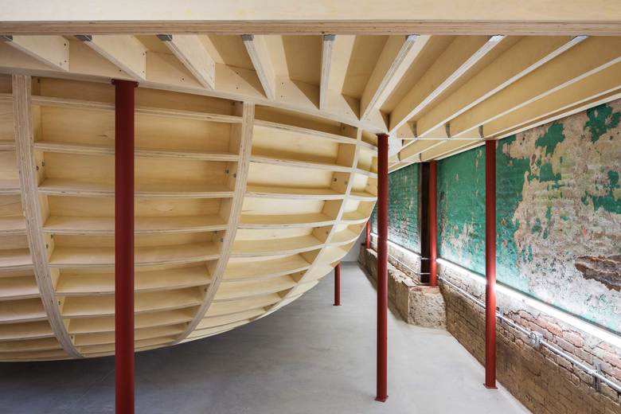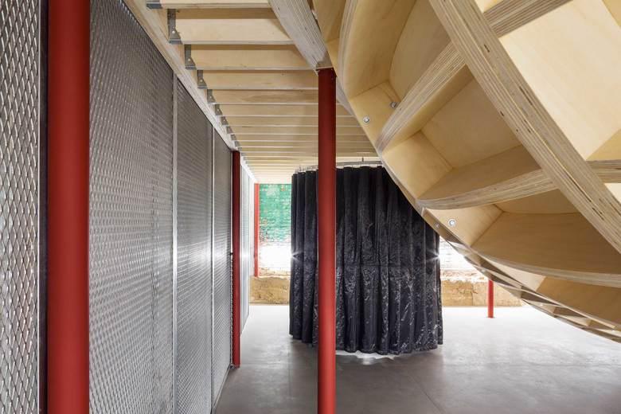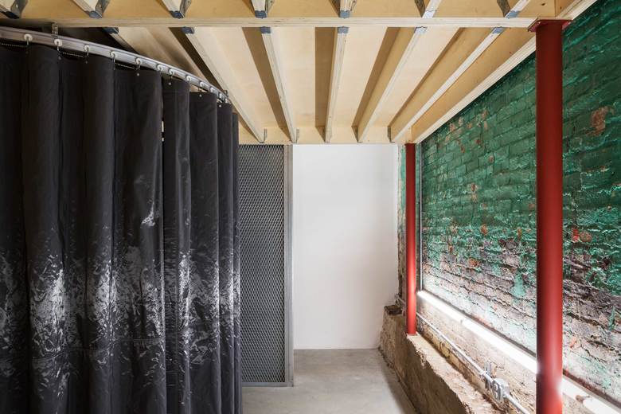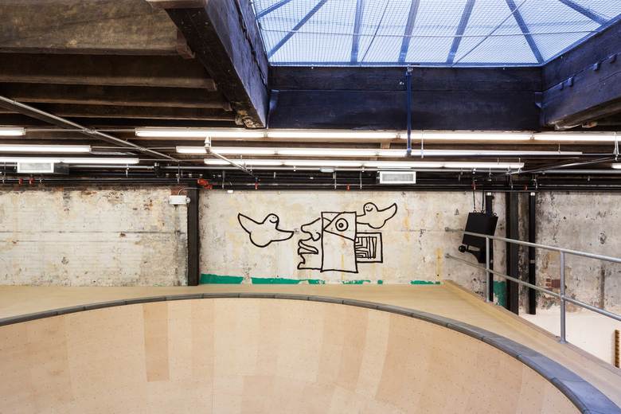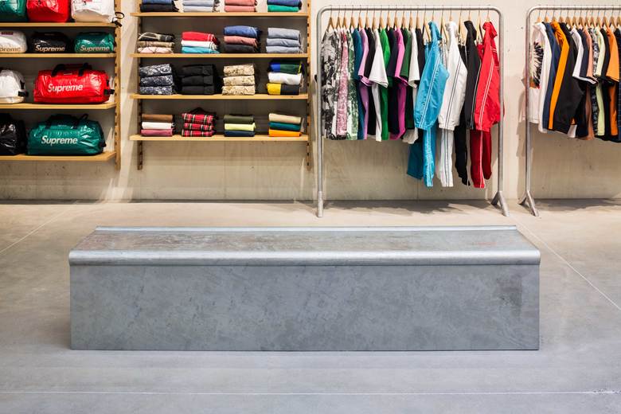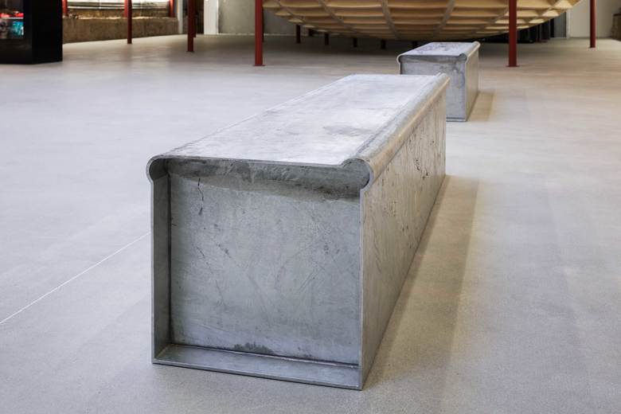Supreme Store, Brooklyn
Brooklyn
- 位置
- 152 Grand St, 11249 Brooklyn
- 年份
- 2017
- 客户
- Supreme
- 团队
- Neil Logan, Minji Kim
A former ice cream truck storage building in the Williamsburg district of Brooklyn was converted into new retail space for Supreme. The long wide column free space was sub-divided into a public retail area, an elevated free standing skate bowl and back of house storage area. A low horizontal storefront grafted onto the double height brick garage, underscores the spacious volume of the interior. New cast-in-place white concrete walls lining the perimeter serve as neutral grounds for the store fixtures.
相关项目
杂志
-
WENG’s Factory / Co-Working Space
4 day ago
-
Reusing the Olympic Roof
1 week ago
