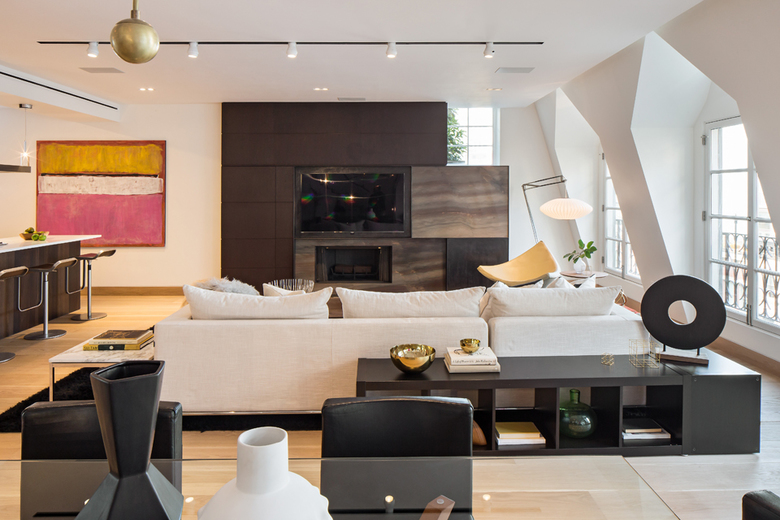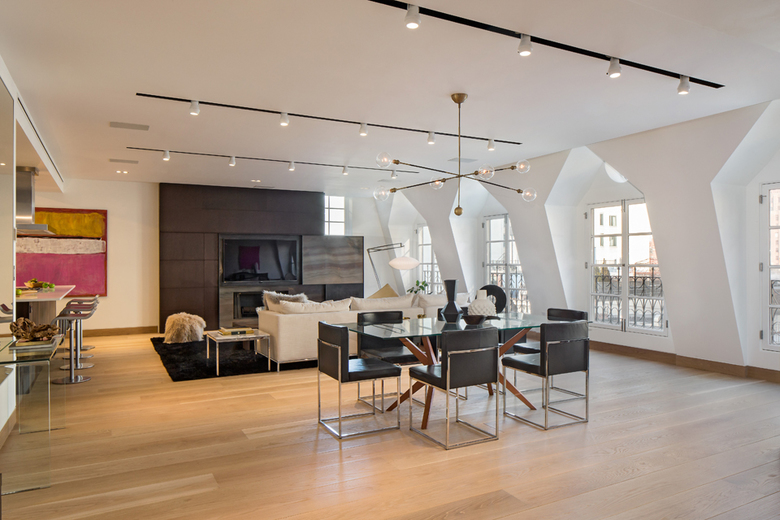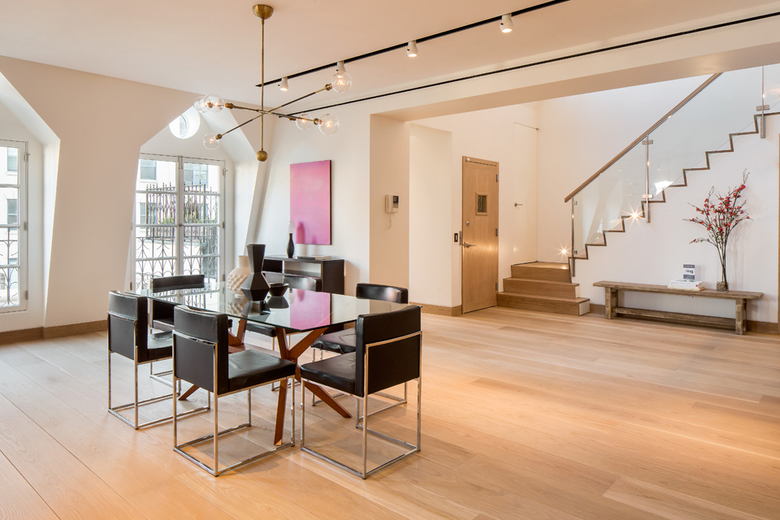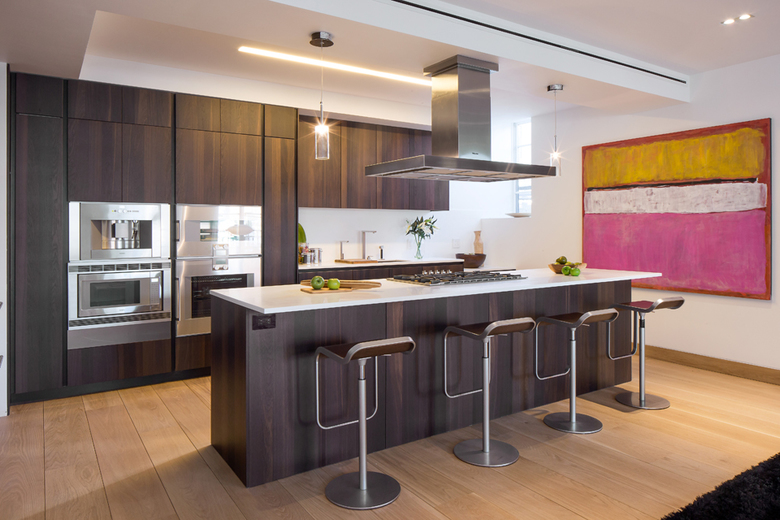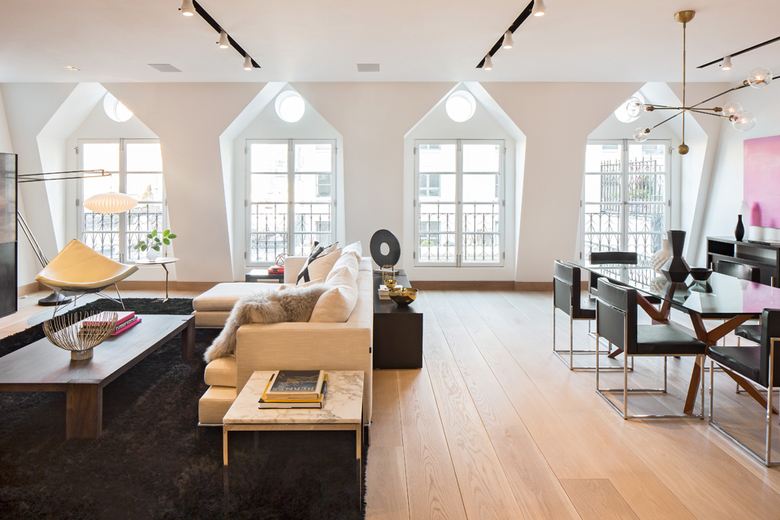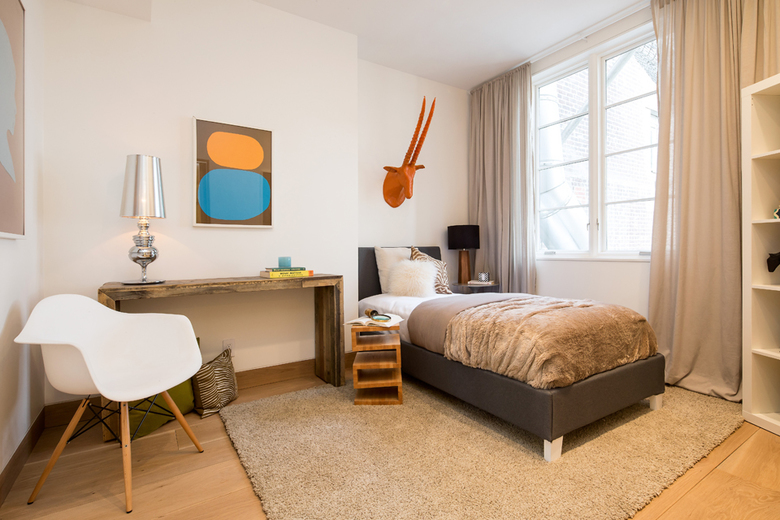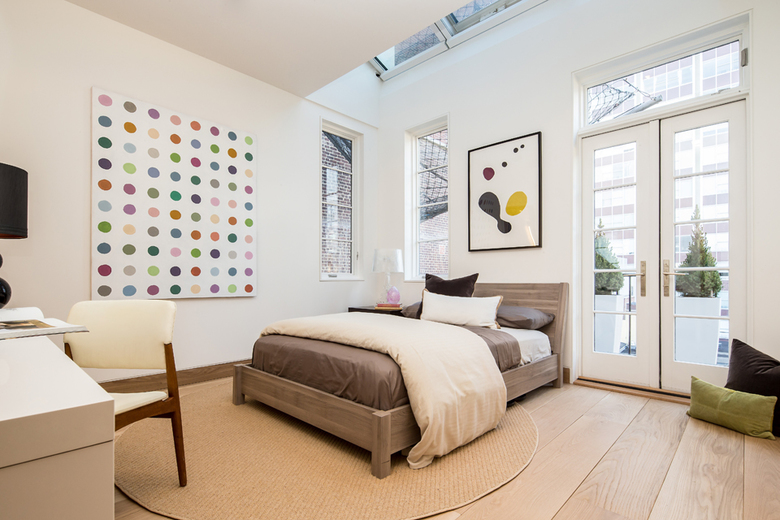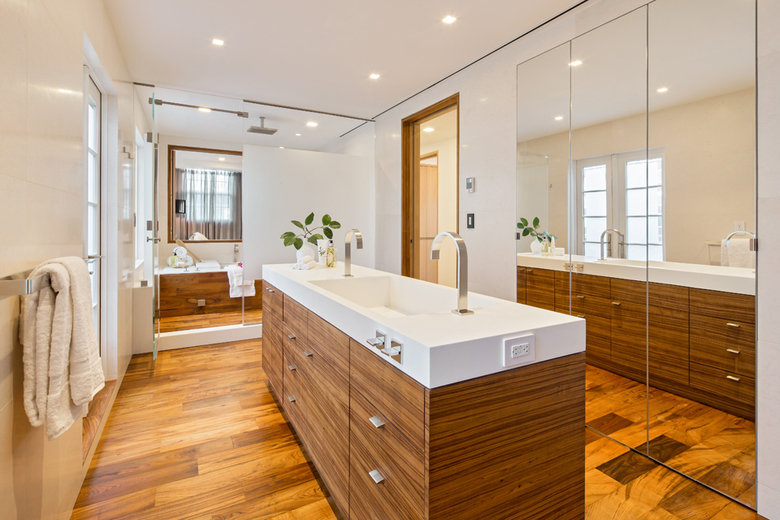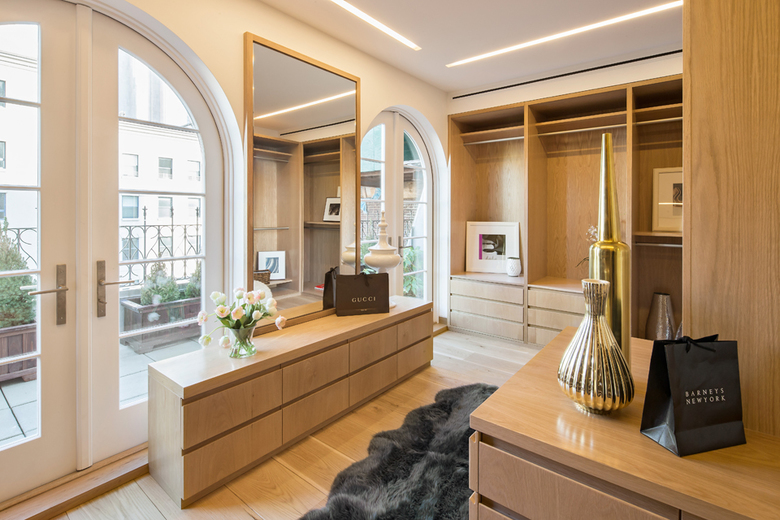Tribeca Penthouse with Signature Design
New York, NY
- 位置
- New York, NY
- 年份
- 2014
This Tribeca penthouse makes best use of every angle and every view. Our signature design brings the outside in with oversized windows and glass doors, multiple skylights, three large terraces, and a massive private roof deck with expansive views.
It’s easy to imagine the cozy night at home with a wood burning fireplace. The dining terrace with a built-in gas grill could kindle thoughts of summer entertaining. With Terra Mai Teak 6″ wood floor planks, Novelda Crème limestone walls, a teak tub deck and separate sauna and steam rooms, the master bathroom offers the prospects of personal indulgence after a stressful day at work.
The elements flow together, delivering a contemporary design that connects with NYC aesthetic sensibilities.
相关项目
杂志
-
MONOSPINAL
今天
-
Building a Paper Log House
2 day ago
-
Building Bridges with Chris Luebkeman
3 day ago
